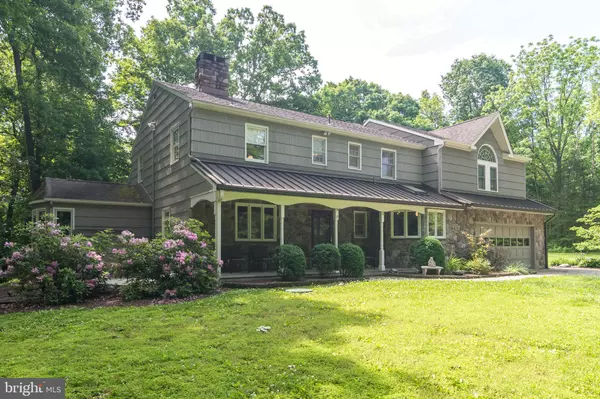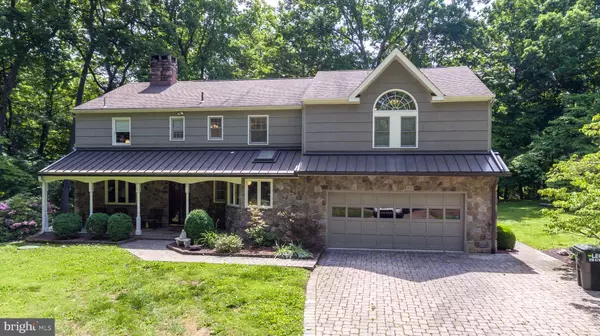$695,000
$719,000
3.3%For more information regarding the value of a property, please contact us for a free consultation.
89 THOMPSON MILL RD Newtown, PA 18940
3 Beds
3 Baths
3,670 SqFt
Key Details
Sold Price $695,000
Property Type Single Family Home
Sub Type Detached
Listing Status Sold
Purchase Type For Sale
Square Footage 3,670 sqft
Price per Sqft $189
Subdivision None Available
MLS Listing ID PABU498220
Sold Date 07/21/21
Style Colonial
Bedrooms 3
Full Baths 2
Half Baths 1
HOA Y/N N
Abv Grd Liv Area 3,670
Originating Board BRIGHT
Year Built 1961
Annual Tax Amount $10,286
Tax Year 2021
Lot Size 3.283 Acres
Acres 3.28
Lot Dimensions 0.00 x 0.00
Property Description
Located on highly desirable Thompson Mill Road in Historic Bucks County, this renovated home features organic architecture style and is situated on a private wooded lot offering a peaceful setting. The original structure was completely remodeled in 2005 to incorporate the beauty of the outdoors into the home offering an open concept floor plan. The main level features foyer entry, private sitting room or library, kitchen, dining room, expansive family room open to piano room, sunroom with vaulted ceiling, and spa room with 2 story ceiling. The upper level features a main bedroom suite with sitting area, access to deck balcony over-looking the private backyard, sitting area, and spacious walk-in closet. Two spare bedrooms, an open loft with access to the second story deck and a common bath complete the upper level. The basement features a finished exercise area, and recreation area. Laundry is also located on the lower level.
Location
State PA
County Bucks
Area Wrightstown Twp (10153)
Zoning CM
Rooms
Other Rooms Living Room, Dining Room, Primary Bedroom, Bedroom 2, Bedroom 3, Kitchen, Family Room, Loft, Bathroom 2, Half Bath
Basement Full
Interior
Interior Features Built-Ins, Ceiling Fan(s), Chair Railings, Crown Moldings, Floor Plan - Open, Formal/Separate Dining Room, Kitchen - Eat-In, Primary Bath(s), Recessed Lighting, Skylight(s), Soaking Tub, Wainscotting, Walk-in Closet(s), Wood Floors
Hot Water Oil
Heating Baseboard - Hot Water
Cooling Central A/C
Fireplaces Number 2
Heat Source Oil
Exterior
Parking Features Garage - Front Entry
Garage Spaces 2.0
Water Access N
Accessibility None
Attached Garage 2
Total Parking Spaces 2
Garage Y
Building
Story 2
Sewer On Site Septic
Water Well
Architectural Style Colonial
Level or Stories 2
Additional Building Above Grade, Below Grade
New Construction N
Schools
School District Council Rock
Others
Senior Community No
Tax ID 53-021-003-002
Ownership Fee Simple
SqFt Source Assessor
Special Listing Condition Standard
Read Less
Want to know what your home might be worth? Contact us for a FREE valuation!

Our team is ready to help you sell your home for the highest possible price ASAP

Bought with Gregory A Hanson • Addison Wolfe Real Estate
GET MORE INFORMATION





