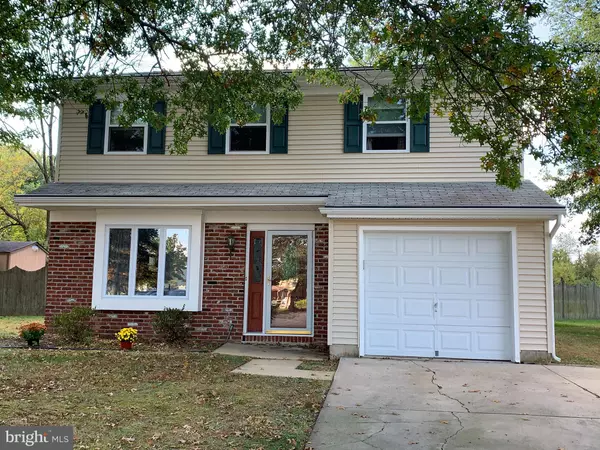$350,000
$329,900
6.1%For more information regarding the value of a property, please contact us for a free consultation.
112 PHEASANT CT Marlton, NJ 08053
3 Beds
2 Baths
1,812 SqFt
Key Details
Sold Price $350,000
Property Type Single Family Home
Sub Type Detached
Listing Status Sold
Purchase Type For Sale
Square Footage 1,812 sqft
Price per Sqft $193
Subdivision Country Farms
MLS Listing ID NJBL2009610
Sold Date 12/30/21
Style Colonial
Bedrooms 3
Full Baths 1
Half Baths 1
HOA Y/N N
Abv Grd Liv Area 1,812
Originating Board BRIGHT
Year Built 1978
Annual Tax Amount $8,160
Tax Year 2021
Lot Size 0.330 Acres
Acres 0.33
Lot Dimensions 0.00 x 0.00
Property Description
Make this home #1 on your list! Come take a look at this wonderful Country Farms Colonial! Conveniently located and situated at the back of the cul-de-sac, this 3 Bedroom, 1.5 Bath, 2-story home has so much to offer! Hardwood floors glisten t/o, freshly painted walls shine and picturesque replacement windows fill the spacious rooms with plenty of sunlight. Youll appreciate the open, full size Living Room and Dining Room. An updated Kitchen with granite counters, includes a Bosch dishwasher and Stainless steel 5 burner gas range/oven. Adjacent to the kitchen, the large Family Room with Fireplace, has brand new, neutral carpet. Can you just picture yourself cozying up to the brick, wood burning fireplace this winter? An Anderson slider exits to the patio. Enjoy the outdoors with your huge, fenced yard. A half bath and full sized laundry room complete the main level. On the 2nd level you have 3 very nice-sized Bedrooms with lighted ceiling fans and plenty of closet space. The spacious primary Bedroom offers you extra space for working out, dressing or reading, and comes complete with a built-in vanity area and walk-in closet. Pull down stairs for the attic and an auto-open Attached Garage with double wide driveway, provide all your storage and parking needs. Gas heat, Central Air, Energy efficient windows, Gutter Helmets and 6-panel doors t/o. Nearby Recreation and Easy Access to local highways. Dont Delay, Make This Terrific Home Yours Today!
Location
State NJ
County Burlington
Area Evesham Twp (20313)
Zoning RES
Rooms
Other Rooms Living Room, Dining Room, Primary Bedroom, Bedroom 2, Bedroom 3, Kitchen, Family Room, Laundry
Interior
Interior Features Ceiling Fan(s)
Hot Water Natural Gas
Heating Forced Air
Cooling Central A/C
Flooring Hardwood, Carpet
Fireplaces Number 1
Fireplaces Type Wood
Fireplace Y
Heat Source Natural Gas
Laundry Main Floor
Exterior
Exterior Feature Patio(s)
Parking Features Garage Door Opener, Inside Access
Garage Spaces 4.0
Fence Wood
Water Access N
Roof Type Shingle
Accessibility None
Porch Patio(s)
Attached Garage 1
Total Parking Spaces 4
Garage Y
Building
Lot Description Cul-de-sac
Story 2
Foundation Slab
Sewer Public Sewer
Water Public
Architectural Style Colonial
Level or Stories 2
Additional Building Above Grade, Below Grade
New Construction N
Schools
Elementary Schools H.L. Beeler E.S.
Middle Schools Frances Demasi M.S.
High Schools Cherokee H.S.
School District Lenape Regional High
Others
Senior Community No
Tax ID 13-00011 01-00017
Ownership Fee Simple
SqFt Source Assessor
Acceptable Financing Conventional, FHA, VA
Listing Terms Conventional, FHA, VA
Financing Conventional,FHA,VA
Special Listing Condition Standard
Read Less
Want to know what your home might be worth? Contact us for a FREE valuation!

Our team is ready to help you sell your home for the highest possible price ASAP

Bought with Theresa Erard-Coupe' • Weichert Realtors - Moorestown
GET MORE INFORMATION





