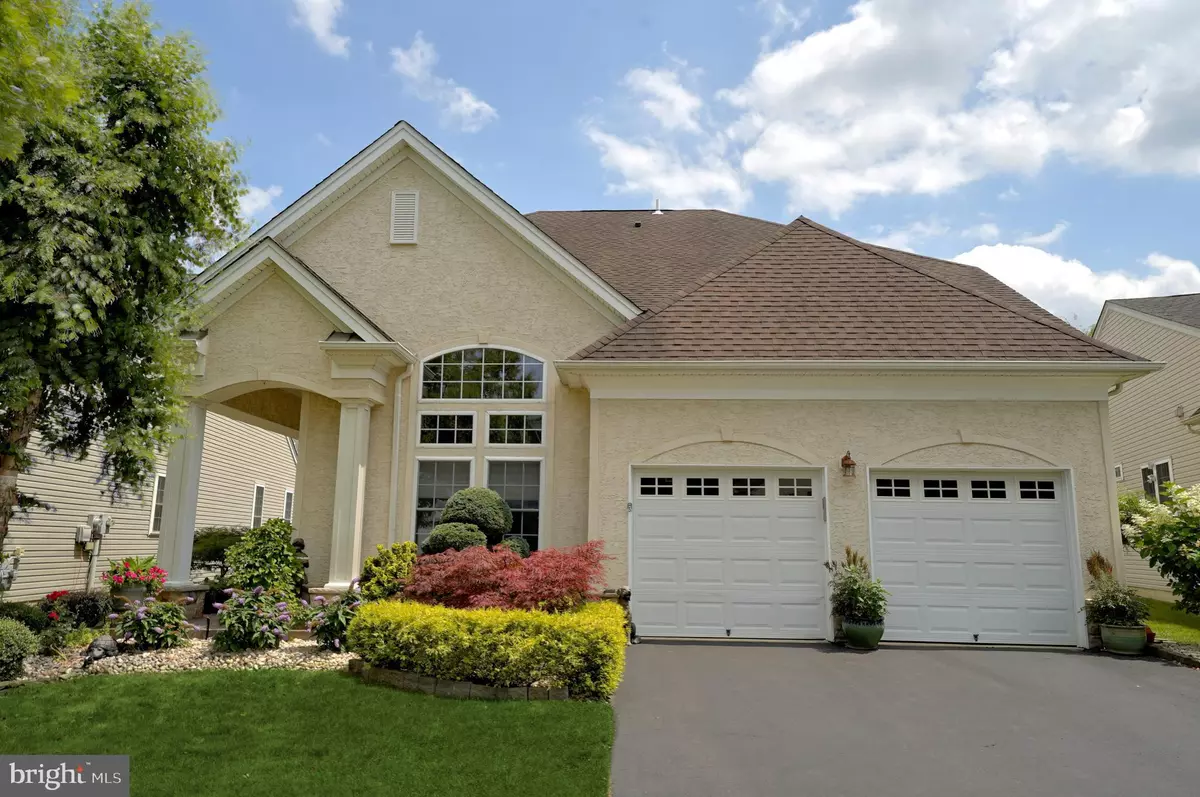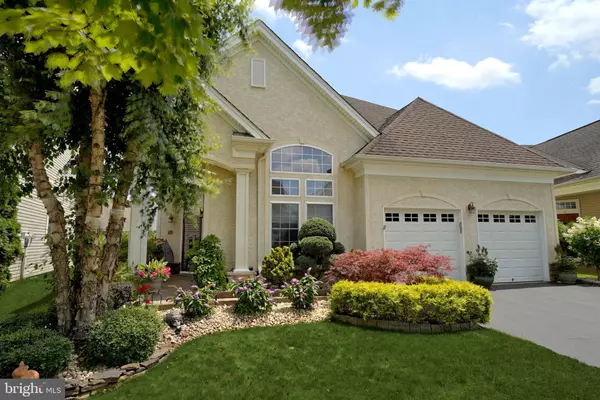$625,000
$610,000
2.5%For more information regarding the value of a property, please contact us for a free consultation.
62 EINSTEIN WAY Cranbury, NJ 08512
3 Beds
3 Baths
2,334 SqFt
Key Details
Sold Price $625,000
Property Type Single Family Home
Sub Type Detached
Listing Status Sold
Purchase Type For Sale
Square Footage 2,334 sqft
Price per Sqft $267
Subdivision Riviera At E Windsor
MLS Listing ID NJME2019962
Sold Date 10/28/22
Style Colonial,Transitional
Bedrooms 3
Full Baths 3
HOA Fees $315/mo
HOA Y/N Y
Abv Grd Liv Area 2,334
Originating Board BRIGHT
Year Built 2006
Annual Tax Amount $12,222
Tax Year 2021
Lot Size 8,800 Sqft
Acres 0.2
Lot Dimensions 0.00 x 0.00
Property Description
Expect to be impressed! On a premium 8,800 sq. ft. lot backing to open space in Toll brothers highly desirable 55+ Riviera at East Windsor , this beautifully maintained expanded Narberth model is light and bright and sure to please. Nicely landscaped yard; front and rear. Upgraded front of the home is stucco.
Enter the foyer and find gleaming Brazilian cherry hardwoods which continue throughout the living and dining rooms, the family room, kitchen, and breakfast area. Living room has a vaulted ceiling with crown and wainscot moldings. Two story dining room with crown and wainscot moldings. Both with professional window treatments. The vaulted ceiling family room with a bay window with wood blinds, a gas fireplace and custom built book shelves. Kitchen has cherry cabinets, granite counter tops, stainless appliances, and opens to an oversized breakfast area with new sliders to the patio. The primary suite features a tray ceiling, wood blinds, a ceiling fan, carpeting, a walk-in custom closet, and bath with a whirlpool tub, stall shower, and double sinks. Second bedroom with adjacent bath and a laundry room complete the first floor. From the foyer a turned staircase leads to the large second story loft which overlooks the living , dining, and family rooms. Great flexible space for home office, exercise space, etc. Upstairs find a third bedroom with a full bath adjacent. The bedroom has a door to finished attic space over the garage. Upstairs find a mechanical/storage room. The two car attached garage also has storage opportunities with stairs to the attic storage. 2019 New hot water heater and 2022 New air conditioning system with whole house air purifier.. The garage has recently installed openers that are wi-fi capable to operate remotely. The back yard is amazing; one of the largest yards in the community and fully landscaped. A unique lot in that there are no houses close by in the rear. Perfect for entertaining. The oversized patio is 28'X22' with a 10'X10' permanent pergola to one side.
Riviera offers a resort lifestyle with a community clubhouse, outdoor and indoor pools, tennis, pickleball, bocce, shuffleboard, an exercise room, billiards, card room, walking paths, and numerous activities and events. Riviera is conveniently located minutes from the NJ Turnpike, shopping, the Princeton Junction train station, charming DT Cranbury. Princeton, with all it has to offer, is an easy drive. Get to the shore in under an hour. What could be better?
Location
State NJ
County Mercer
Area East Windsor Twp (21101)
Zoning ARH
Rooms
Other Rooms Living Room, Dining Room, Primary Bedroom, Bedroom 3, Kitchen, Family Room, Breakfast Room, Bedroom 1, Loft, Storage Room, Bathroom 2, Bathroom 3
Main Level Bedrooms 2
Interior
Interior Features Ceiling Fan(s), Carpet, Built-Ins, Crown Moldings, Dining Area, Entry Level Bedroom, Family Room Off Kitchen, Formal/Separate Dining Room, Floor Plan - Open, Kitchen - Eat-In, Soaking Tub, Stall Shower, Tub Shower, Upgraded Countertops, Window Treatments, Wood Floors, Breakfast Area, Pantry, Walk-in Closet(s)
Hot Water Natural Gas
Heating Humidifier, Forced Air
Cooling Central A/C
Flooring Hardwood, Carpet, Tile/Brick
Fireplaces Number 1
Fireplaces Type Gas/Propane
Equipment Built-In Microwave, Dishwasher, Dryer, Exhaust Fan, Humidifier, Oven - Self Cleaning, Oven/Range - Gas, Refrigerator, Stainless Steel Appliances, Washer, Water Heater
Furnishings No
Fireplace Y
Window Features Bay/Bow
Appliance Built-In Microwave, Dishwasher, Dryer, Exhaust Fan, Humidifier, Oven - Self Cleaning, Oven/Range - Gas, Refrigerator, Stainless Steel Appliances, Washer, Water Heater
Heat Source Natural Gas
Laundry Main Floor
Exterior
Exterior Feature Patio(s)
Parking Features Garage - Front Entry, Garage Door Opener, Inside Access, Additional Storage Area
Garage Spaces 4.0
Utilities Available Cable TV, Under Ground
Amenities Available Billiard Room, Club House, Common Grounds, Exercise Room, Fitness Center, Game Room, Gated Community, Jog/Walk Path, Meeting Room, Pool - Indoor, Pool - Outdoor, Party Room, Tennis Courts
Water Access N
View Garden/Lawn, Scenic Vista
Roof Type Shingle
Accessibility None
Porch Patio(s)
Attached Garage 2
Total Parking Spaces 4
Garage Y
Building
Lot Description Backs - Open Common Area, Front Yard, Landscaping, Level, Premium, Rear Yard
Story 2
Foundation Slab
Sewer Public Sewer
Water Public
Architectural Style Colonial, Transitional
Level or Stories 2
Additional Building Above Grade, Below Grade
New Construction N
Schools
School District East Windsor Regional Schools
Others
Pets Allowed Y
HOA Fee Include Common Area Maintenance,Health Club,Lawn Maintenance,Management,Pool(s),Recreation Facility,Security Gate,Trash,Snow Removal
Senior Community Yes
Age Restriction 55
Tax ID 01-00006 04-00080
Ownership Fee Simple
SqFt Source Estimated
Security Features Carbon Monoxide Detector(s),Security System,Security Gate,Smoke Detector
Acceptable Financing Cash, Conventional
Horse Property N
Listing Terms Cash, Conventional
Financing Cash,Conventional
Special Listing Condition Standard
Pets Allowed Cats OK, Dogs OK, Number Limit
Read Less
Want to know what your home might be worth? Contact us for a FREE valuation!

Our team is ready to help you sell your home for the highest possible price ASAP

Bought with Deborah Lang • BHHS Fox & Roach - Princeton
GET MORE INFORMATION





