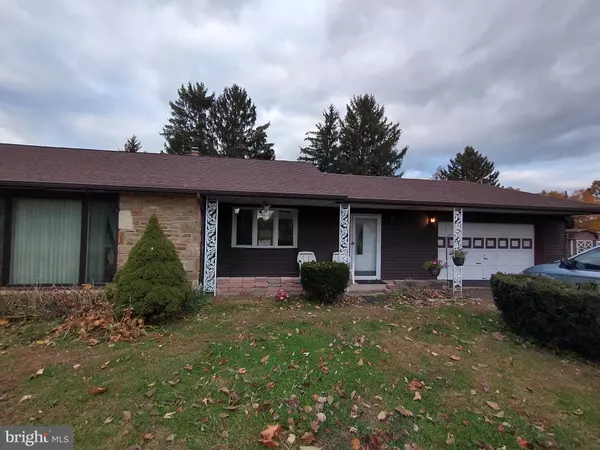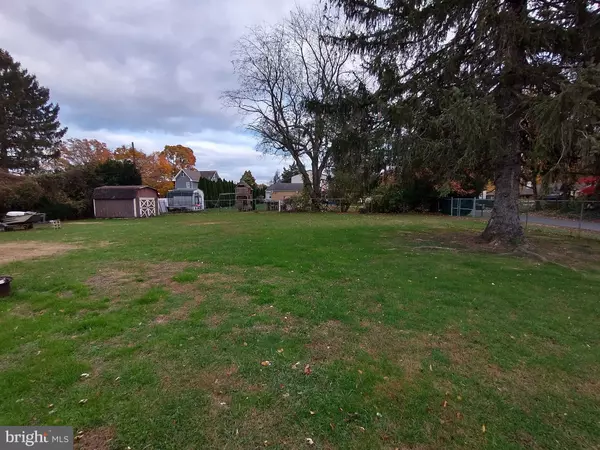$390,000
$429,900
9.3%For more information regarding the value of a property, please contact us for a free consultation.
1049 WAYLAND AVE Bensalem, PA 19020
4 Beds
2 Baths
2,400 SqFt
Key Details
Sold Price $390,000
Property Type Single Family Home
Sub Type Detached
Listing Status Sold
Purchase Type For Sale
Square Footage 2,400 sqft
Price per Sqft $162
Subdivision Ellerside
MLS Listing ID PABU2011940
Sold Date 02/24/22
Style Ranch/Rambler
Bedrooms 4
Full Baths 2
HOA Y/N N
Abv Grd Liv Area 2,400
Originating Board BRIGHT
Year Built 1953
Annual Tax Amount $6,243
Tax Year 2021
Lot Size 0.453 Acres
Acres 0.45
Lot Dimensions 173.00 x 114.00
Property Description
Welcome to one story living at its finest! Resting on a half acre of land sits this beautiful 2400 sq ft home waiting for its new owner and finishing touches. Home consists of 4 bedrooms, 2 bathrooms, family room, 3 propane gas heaters, wood stove, oversized garage, 4+ car driveway and an extensive yard to make anyone jealous. Enter into the living room with a newer floor to ceiling bow window (2020) and propane heater. Past the living room on the left is one of the bedrooms with plenty of room for a personal sitting room. On the right is the family room with wood burning stove. From here you can access the master bedroom, with walk in closet, bathroom, sliding glass doors out to the back patio. The third bedroom is very spacious with huge closet space. There is a 4th bedroom and full hallway bathroom that completes the left side of this home. To the right of the living room you have a formal dining room open to the remodeled kitchen (2011). Kitchen consists of plenty of oak cabinets, granite countertops, island, refrigerator and stand up freezer. To the right of the kitchen, more room was created with extra cabinetry, built in wall shelf unit, you can use as a breakfast room with another set of sliding glass doors taking you out to the back yard patio. The back and side yard is massive with a barn for some storage. So much entertainment can be done at this home with bbq's on the back patio and football in the rear yard! There is so much potential, the opportunities are endless. Located close to major highways and shopping. Call and make your appointment today. All offers welcome!
Location
State PA
County Bucks
Area Bensalem Twp (10102)
Zoning R1
Rooms
Main Level Bedrooms 4
Interior
Hot Water Electric
Heating Forced Air, Wood Burn Stove, Other
Cooling Central A/C
Fireplace N
Heat Source Propane - Owned, Wood, Oil
Exterior
Water Access N
Accessibility None
Garage N
Building
Story 1
Foundation Slab
Sewer Public Sewer
Water Public
Architectural Style Ranch/Rambler
Level or Stories 1
Additional Building Above Grade, Below Grade
New Construction N
Schools
School District Bensalem Township
Others
Senior Community No
Tax ID 02-074-097
Ownership Fee Simple
SqFt Source Assessor
Special Listing Condition Standard
Read Less
Want to know what your home might be worth? Contact us for a FREE valuation!

Our team is ready to help you sell your home for the highest possible price ASAP

Bought with Barbara A Silcox • Keller Williams Real Estate - Bensalem
GET MORE INFORMATION





