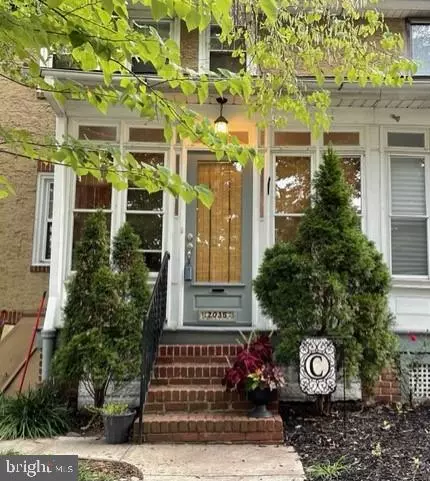$227,500
$225,000
1.1%For more information regarding the value of a property, please contact us for a free consultation.
2035 BARRY ST Wilmington, DE 19805
3 Beds
1 Bath
1,125 SqFt
Key Details
Sold Price $227,500
Property Type Townhouse
Sub Type Interior Row/Townhouse
Listing Status Sold
Purchase Type For Sale
Square Footage 1,125 sqft
Price per Sqft $202
Subdivision Union Park Gardens
MLS Listing ID DENC2004530
Sold Date 09/30/21
Style Traditional
Bedrooms 3
Full Baths 1
HOA Y/N N
Abv Grd Liv Area 1,125
Originating Board BRIGHT
Year Built 1918
Annual Tax Amount $1,053
Tax Year 2020
Lot Size 2,178 Sqft
Acres 0.05
Lot Dimensions 20x102.8
Property Description
Come see this newly available and move in ready Union Park Gardens Gem! Nestled in the heart of one of Wilmington's most prominent communities you will love everything about this property. The home has 3 bedrooms, 1 full bath, updated kitchen and appliances, enclosed front porch, fenced rear yard, and is directly across the street from the park. Located on the edge of the city limits you will find it has easy access to all major transit routes (I95, Rt 48, Rt 52, Kirkwood highway, Rt 141 and the train station) and is just 1 mile from the new Barley Mill commercial center. Also, the property is within Wilmington city limits for any Police, Fire, EMT or municipal workers who are looking for the perfect city address. Schedule your showing today.
Location
State DE
County New Castle
Area Wilmington (30906)
Zoning 26R-3
Direction South
Rooms
Basement Full
Interior
Hot Water Natural Gas
Heating Central
Cooling Central A/C
Flooring Hardwood
Fireplace N
Heat Source Natural Gas
Laundry Basement
Exterior
Water Access N
Roof Type Asphalt
Street Surface Black Top
Accessibility None
Road Frontage City/County
Garage N
Building
Story 2
Foundation Other
Sewer Public Sewer
Water Public
Architectural Style Traditional
Level or Stories 2
Additional Building Above Grade, Below Grade
Structure Type Plaster Walls
New Construction N
Schools
High Schools Alexis I. Dupont
School District Red Clay Consolidated
Others
Senior Community No
Tax ID 2603330023
Ownership Fee Simple
SqFt Source Estimated
Security Features Electric Alarm
Acceptable Financing Cash, Conventional, FHA, VA, Other
Horse Property N
Listing Terms Cash, Conventional, FHA, VA, Other
Financing Cash,Conventional,FHA,VA,Other
Special Listing Condition Standard
Read Less
Want to know what your home might be worth? Contact us for a FREE valuation!

Our team is ready to help you sell your home for the highest possible price ASAP

Bought with LORI SCHOPFER • RE/MAX Associates-Hockessin

GET MORE INFORMATION





