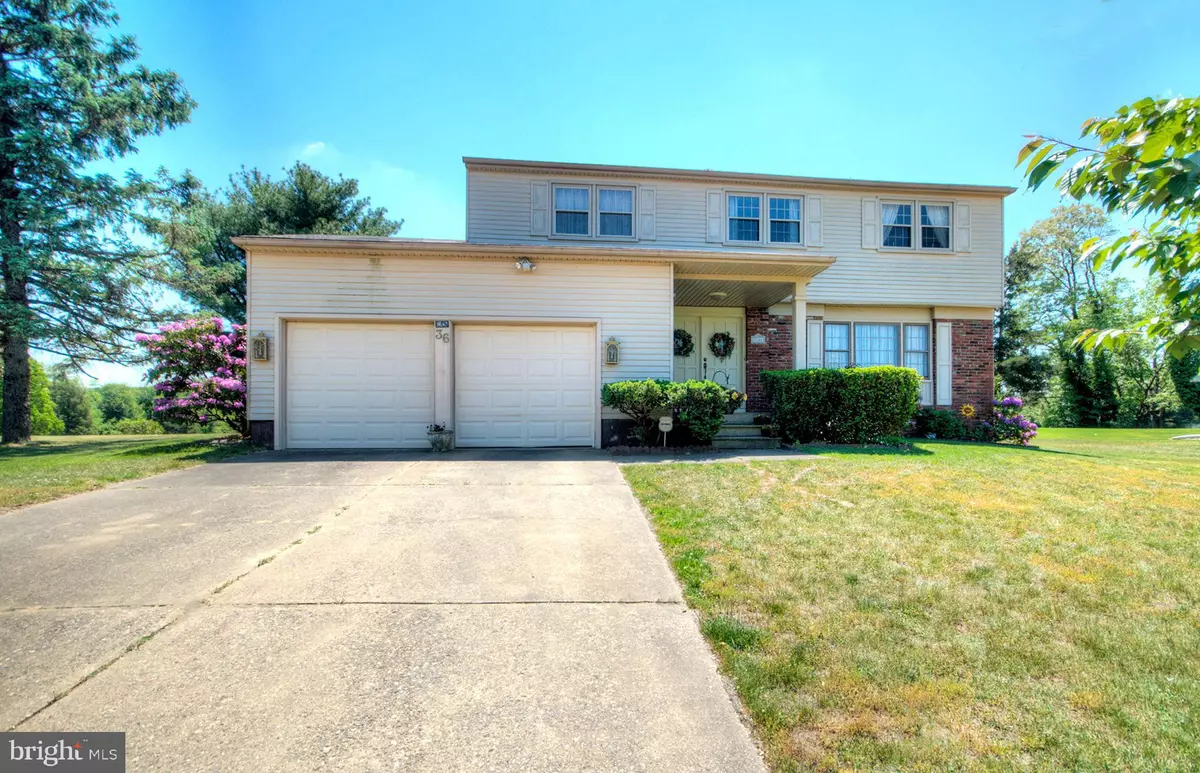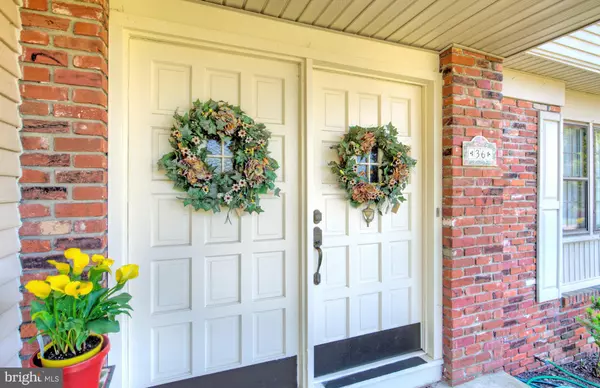$372,500
$359,900
3.5%For more information regarding the value of a property, please contact us for a free consultation.
36 NORWICH DR Sewell, NJ 08080
4 Beds
3 Baths
2,372 SqFt
Key Details
Sold Price $372,500
Property Type Single Family Home
Sub Type Detached
Listing Status Sold
Purchase Type For Sale
Square Footage 2,372 sqft
Price per Sqft $157
Subdivision Wedgewood
MLS Listing ID NJGL276400
Sold Date 07/16/21
Style Colonial
Bedrooms 4
Full Baths 2
Half Baths 1
HOA Y/N N
Abv Grd Liv Area 2,372
Originating Board BRIGHT
Year Built 1976
Annual Tax Amount $8,943
Tax Year 2020
Lot Size 9,583 Sqft
Acres 0.22
Lot Dimensions 75.00 x 140.00
Property Description
Welcome to 36 Norwich Dr. in Washington Township, which is located on the 8th tee of Wedgwood Country Club in the very desirable Pine Valley section of Wedgwood. This most popular "Whitemarsh" model, located on a premium lot, boasts a great, open floor plan. This picture perfect 4 BR, 2.5 bath colonial will wow you from the second you pull up. Upstairs you will find an over sized master BR featuring a master bath and huge walk in closet. Down the wide hallway you will find 3 other generously sized BRs, a full bath, & a huge walk in closet. There is original hardwood flooring throughout the entire house with the exception of the kitchen and the family room. You’ll find amazing closet space in all of the BRs. Enjoy quiet conversation in a very large formal living room overflowing with bright light from the large picture window. Entertaining is a breeze in this home. Whether you are hosting dinner for the holidays in the formal dining room or a casual get together in the family room, you’re sure to enjoy the convenience of the centrally located kitchen. The kitchen offers plenty of counter, cabinet and pantry space as well as a stainless steel appliance package plus eat-in kitchen area. From the kitchen to the family room a hall leads out to your attached two car garage, an updated powder room, and a laundry/mud room with utility sink and a door to the side yard. The convenient attached two-car garage is large enough for two full sized cars or SUVS and still has room for storage. A garage door opener provides easy access, wonderful for grocery shopping or avoiding bad weather. The spacious family room features a full wall fireplace, newer carpet, and is sun-drenched with natural light from the glass slider with built-in blinds that leads out to the patio. From there you will find a lovely back yard which is right on the golf course, providing stunning, panoramic views. Take the party outside to the concrete patio, perfect for BBQ or just relaxing. There is a natural tree line privacy border at the back of the yard, which is overlooking the Wedgwood Golf Course 7th hole/8th tee. You will see why this is a premium lot. Enjoy the finished basement with built in bar, perfect for entertaining your family and friends, watching sports, or enjoying the “19th hole.” There is plenty of extra space for a children’s playroom too. You’ll be amazed at the amount of storage in the basement for your personal treasures. Definitely no shortage of space or stunning views at this home. You’re going to love this home. These amazing interest rates will not be here forever. Hardwood flooring under carpets in LR, DR & Hallway. Gas available at the street, New roof being installed.
Location
State NJ
County Gloucester
Area Washington Twp (20818)
Zoning PR1
Rooms
Other Rooms Living Room, Dining Room, Bedroom 4, Kitchen, Family Room, Basement, Bedroom 1, Laundry, Bathroom 2, Bathroom 3, Attic
Basement Fully Finished, Heated
Interior
Interior Features Attic, Sprinkler System, Walk-in Closet(s), Tub Shower, Stall Shower, Pantry, Kitchen - Island, Floor Plan - Open, Family Room Off Kitchen
Hot Water Electric
Heating Forced Air
Cooling Central A/C
Flooring Ceramic Tile, Carpet, Hardwood
Fireplaces Number 1
Fireplaces Type Brick
Equipment Dishwasher, Washer, Dryer, Built-In Microwave, Built-In Range, Refrigerator
Fireplace Y
Appliance Dishwasher, Washer, Dryer, Built-In Microwave, Built-In Range, Refrigerator
Heat Source Oil
Laundry Main Floor
Exterior
Exterior Feature Patio(s)
Parking Features Garage Door Opener, Inside Access, Additional Storage Area
Garage Spaces 6.0
Utilities Available Cable TV
Water Access N
View Golf Course
Roof Type Asphalt
Accessibility None
Porch Patio(s)
Attached Garage 2
Total Parking Spaces 6
Garage Y
Building
Lot Description Landscaping
Story 2
Sewer Public Sewer
Water Public
Architectural Style Colonial
Level or Stories 2
Additional Building Above Grade, Below Grade
New Construction N
Schools
Elementary Schools Wedgwood
Middle Schools Chestnut Ridge
High Schools Washington Township
School District Washington Township Public Schools
Others
Senior Community No
Tax ID 18-00194 26-00030
Ownership Fee Simple
SqFt Source Estimated
Acceptable Financing Cash, VA, FHA, Conventional
Horse Property N
Listing Terms Cash, VA, FHA, Conventional
Financing Cash,VA,FHA,Conventional
Special Listing Condition Standard
Read Less
Want to know what your home might be worth? Contact us for a FREE valuation!

Our team is ready to help you sell your home for the highest possible price ASAP

Bought with Jennifer A Lynch • Keller Williams Realty - Medford

GET MORE INFORMATION





