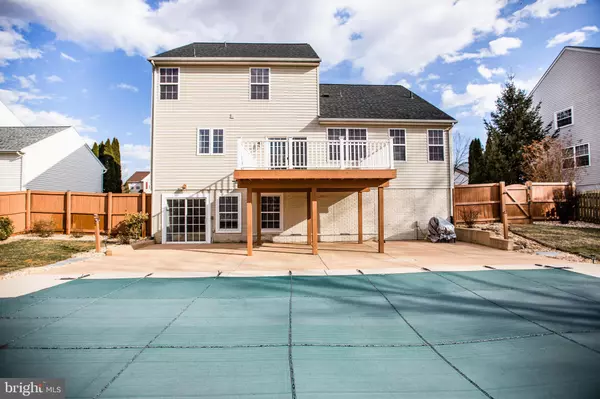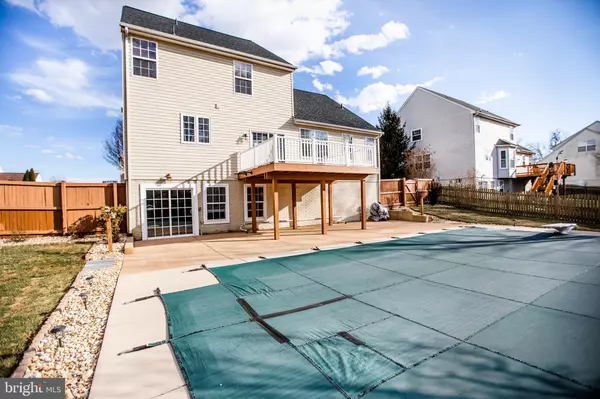$500,000
$465,000
7.5%For more information regarding the value of a property, please contact us for a free consultation.
260 KIMBERWICKE DR N Charles Town, WV 25414
4 Beds
4 Baths
3,595 SqFt
Key Details
Sold Price $500,000
Property Type Single Family Home
Sub Type Detached
Listing Status Sold
Purchase Type For Sale
Square Footage 3,595 sqft
Price per Sqft $139
Subdivision Breckenridge
MLS Listing ID WVJF2002804
Sold Date 04/11/22
Style Colonial
Bedrooms 4
Full Baths 3
Half Baths 1
HOA Fees $44/qua
HOA Y/N Y
Abv Grd Liv Area 2,895
Originating Board BRIGHT
Year Built 2003
Annual Tax Amount $1,294
Tax Year 2021
Lot Size 10,044 Sqft
Acres 0.23
Property Description
This gem of a property has been meticulously maintained with many recent upgrades including a remodeled gourmet kitchen with new full cabinets and stainless steel appliances. Youll fall in love with the outside of this property even before entering! There is extensive hardscaping on the entire fully-fenced lot, an inviting front porch and did I mention pool! The backyard has an in-ground pool with multi-colored underwater lights and a convenient pool house/storage shed. Adding to all of this, there is an upper deck off the kitchen and a lower expansive patio for outside entertaining and enjoymenta great gathering place for making memories with family and friends!
Upon entering the home, you will note the traditional floor plan with wood laminate floors in the foyer, living room and formal dining room. The spacious carpeted family room boasts of a propane marble fireplace with a blower and a high ceiling fan. The upper level has 4 bedrooms, all with ceiling fans & all new carpeting and 2 bedrooms with walk-in closets. The primary bedroom has large double windows providing much natural lighting and an attached bath with a double vanity and separate shower and tub. Off the hallway there is a full bath to serve the other 3 bedrooms and for convenience sake a room with the washer and dryer. The walk-out basement is fully carpeted and has a full bath with a ceramic tile floor and a large extra room that can be utilized in numerous ways.
This fabulous move-in ready home is located in much sought-after Breckenridge subdivision which has an easy access to all commuter routes and close to schools and shopping. This property is a must see so schedule your showing today!
Location
State WV
County Jefferson
Zoning 101
Rooms
Other Rooms Living Room, Dining Room, Primary Bedroom, Bedroom 2, Bedroom 3, Bedroom 4, Kitchen, Family Room, Office, Recreation Room
Basement Daylight, Partial, Full, Fully Finished, Interior Access, Rear Entrance, Connecting Stairway
Interior
Interior Features Attic, Family Room Off Kitchen, Formal/Separate Dining Room, Kitchen - Gourmet, Primary Bath(s), Soaking Tub, Upgraded Countertops, Walk-in Closet(s), Water Treat System, Wood Floors
Hot Water Electric
Heating Heat Pump(s)
Cooling Central A/C
Flooring Carpet, Ceramic Tile, Hardwood, Laminate Plank
Fireplaces Number 1
Fireplaces Type Mantel(s), Gas/Propane, Marble, Screen
Equipment Built-In Microwave, Dishwasher, Disposal, Washer, Dryer, Exhaust Fan, Refrigerator, Icemaker, Oven/Range - Electric, Water Conditioner - Owned
Fireplace Y
Window Features Double Pane
Appliance Built-In Microwave, Dishwasher, Disposal, Washer, Dryer, Exhaust Fan, Refrigerator, Icemaker, Oven/Range - Electric, Water Conditioner - Owned
Heat Source Electric
Laundry Has Laundry, Upper Floor, Washer In Unit, Dryer In Unit
Exterior
Exterior Feature Deck(s), Porch(es), Patio(s)
Parking Features Garage - Front Entry, Garage Door Opener, Inside Access
Garage Spaces 6.0
Fence Fully, Privacy, Wood
Pool In Ground
Amenities Available Common Grounds, Tot Lots/Playground
Water Access N
Roof Type Asphalt
Accessibility None
Porch Deck(s), Porch(es), Patio(s)
Attached Garage 2
Total Parking Spaces 6
Garage Y
Building
Story 3
Foundation Concrete Perimeter
Sewer Public Sewer
Water Public
Architectural Style Colonial
Level or Stories 3
Additional Building Above Grade, Below Grade
Structure Type Dry Wall
New Construction N
Schools
Elementary Schools Driswood
Middle Schools Wildwood
High Schools Jefferson
School District Jefferson County Schools
Others
HOA Fee Include Common Area Maintenance,Road Maintenance,Snow Removal
Senior Community No
Tax ID 02 4F011700000000
Ownership Fee Simple
SqFt Source Assessor
Security Features Fire Detection System,Carbon Monoxide Detector(s)
Acceptable Financing Cash, Conventional, FHA, USDA, VA
Horse Property N
Listing Terms Cash, Conventional, FHA, USDA, VA
Financing Cash,Conventional,FHA,USDA,VA
Special Listing Condition Standard
Read Less
Want to know what your home might be worth? Contact us for a FREE valuation!

Our team is ready to help you sell your home for the highest possible price ASAP

Bought with Keri-Anne Mackenzie • Atoka Properties

GET MORE INFORMATION





