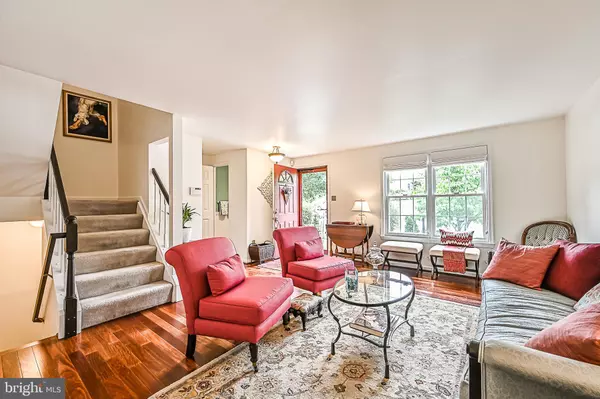$520,000
$520,000
For more information regarding the value of a property, please contact us for a free consultation.
6647 BRIARLEIGH WAY Alexandria, VA 22315
2 Beds
3 Baths
1,212 SqFt
Key Details
Sold Price $520,000
Property Type Townhouse
Sub Type Interior Row/Townhouse
Listing Status Sold
Purchase Type For Sale
Square Footage 1,212 sqft
Price per Sqft $429
Subdivision Amberleigh
MLS Listing ID VAFX2072066
Sold Date 07/06/22
Style Colonial
Bedrooms 2
Full Baths 2
Half Baths 1
HOA Fees $101/qua
HOA Y/N Y
Abv Grd Liv Area 1,212
Originating Board BRIGHT
Year Built 1986
Annual Tax Amount $5,538
Tax Year 2021
Lot Size 1,340 Sqft
Acres 0.03
Property Description
Beautiful, updated two bedroom townhome in the fabulous Amberleigh neighborhood located minutes from walking paths, Springfield metro station, major roadways, and Kingstowne and Springfield Town Centers. Lovely landscaped front yard welcomes you. Gleaming Brazilian Santos Mahogany hardwood floors in the living and dining area with the warmth of cork in the kitchen. The kitchen features Cambria quartz countertops updated cabinetry and a wonderful garden window that frames serene wooded views you'll enjoy from your kitchen and your deck. The bedrooms on the upper level are very spacious with ensuite baths and large closets. The walkout basement features Elfa shelving in the office area with sliding panels for a distraction free work from home space. Close the adjacent panels over the craft shelving to tuck all that storage out of sight. Or remove them to take advantage of the great flow of space. More beautiful landscaping and a covered patio greet you as you open the sliding doors to the outside. The utility room offers lots of additional storage and plenty of space for doing laundry or tinkering at your workbench. Wall coverings are fresh and welcoming. Too many updates to mention, virtually everything has been updated or refreshed. Welcome home!
Location
State VA
County Fairfax
Zoning 150
Rooms
Other Rooms Living Room, Dining Room, Kitchen, Bathroom 1, Bathroom 2
Basement Connecting Stairway, Daylight, Partial, Outside Entrance, Walkout Level
Interior
Interior Features Floor Plan - Traditional, Kitchen - Eat-In, Window Treatments, Wood Floors, Upgraded Countertops, Ceiling Fan(s)
Hot Water Electric
Heating Heat Pump(s)
Cooling Central A/C
Fireplaces Number 1
Equipment Built-In Microwave, Dishwasher, Disposal, Dryer, Oven/Range - Electric, Refrigerator, Washer
Furnishings No
Fireplace Y
Appliance Built-In Microwave, Dishwasher, Disposal, Dryer, Oven/Range - Electric, Refrigerator, Washer
Heat Source Electric
Laundry Lower Floor
Exterior
Water Access N
View Trees/Woods
Accessibility None
Garage N
Building
Story 3
Foundation Slab
Sewer Public Sewer
Water Public
Architectural Style Colonial
Level or Stories 3
Additional Building Above Grade, Below Grade
New Construction N
Schools
Elementary Schools Island Creek
High Schools Hayfield
School District Fairfax County Public Schools
Others
Senior Community No
Tax ID 0904 10 0308
Ownership Fee Simple
SqFt Source Assessor
Security Features Smoke Detector,Security System
Special Listing Condition Standard
Read Less
Want to know what your home might be worth? Contact us for a FREE valuation!

Our team is ready to help you sell your home for the highest possible price ASAP

Bought with Brittany L Sims • KW United

GET MORE INFORMATION





