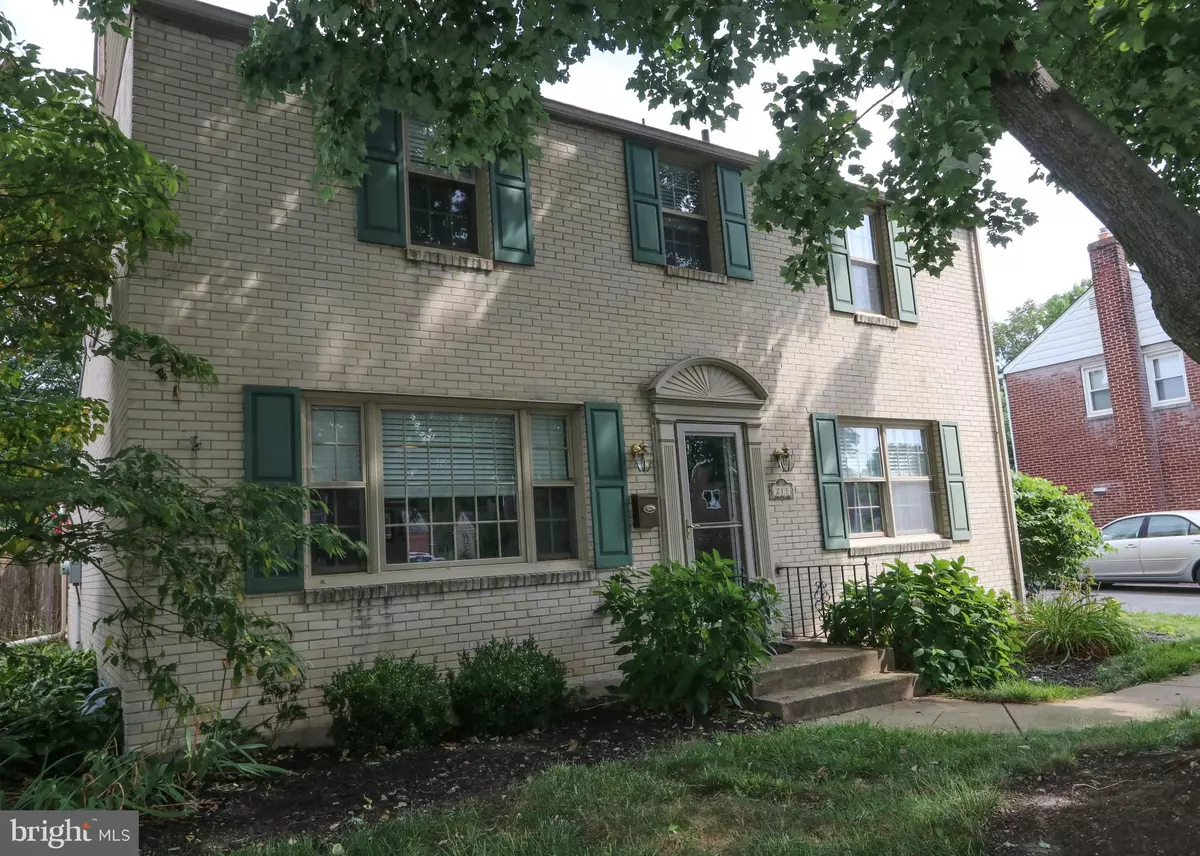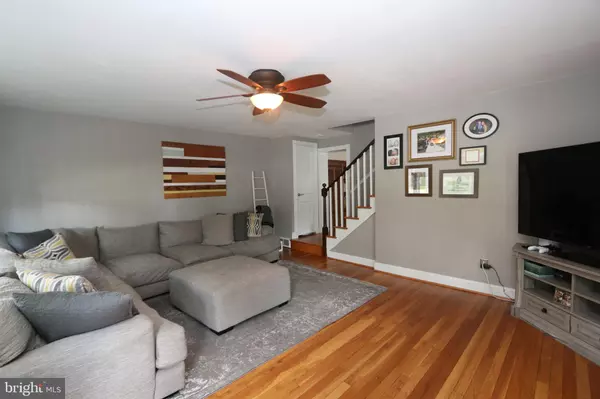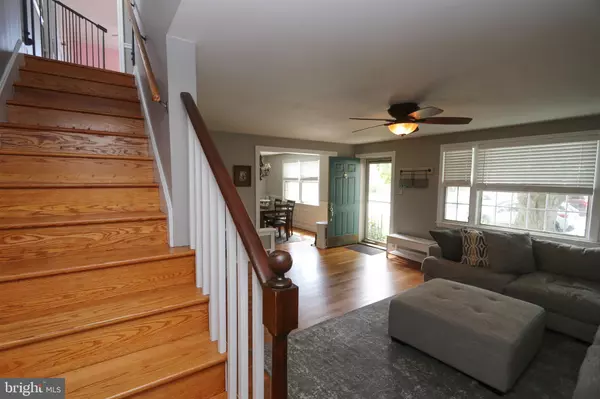$385,000
$375,000
2.7%For more information regarding the value of a property, please contact us for a free consultation.
213 POTOMAC RD Wilmington, DE 19803
3 Beds
2 Baths
1,600 SqFt
Key Details
Sold Price $385,000
Property Type Single Family Home
Sub Type Detached
Listing Status Sold
Purchase Type For Sale
Square Footage 1,600 sqft
Price per Sqft $240
Subdivision Fairfax
MLS Listing ID DENC2028528
Sold Date 08/31/22
Style Colonial
Bedrooms 3
Full Baths 1
Half Baths 1
HOA Fees $4/ann
HOA Y/N Y
Abv Grd Liv Area 1,600
Originating Board BRIGHT
Year Built 1951
Annual Tax Amount $2,168
Tax Year 2021
Lot Size 6,098 Sqft
Acres 0.14
Lot Dimensions 60.00 x 100.00
Property Description
This immaculate brick colonial on an interior street in one of north Wilmington's most popular neighborhoods, offering proximity to the interstate, public transportation, swim & golf clubs offering recreation beyond dining & shopping can be yours... if you act fast! This move-in ready home boasts newer architectural shingles, New gas heat, New air conditioning, Pella replacement windows, updated electric, wainscoting & an abundance of recessed lighting. The Kitchen updates include a newer range, stainless refrigerator, and ceramic tile flooring. The partially finished basement includes surround sound & more recessed lighting, a custom bar, renovated Powder room & ceramic tile. This is the one you've been hoping hits the market...
Location
State DE
County New Castle
Area Brandywine (30901)
Zoning NC5
Direction East
Rooms
Other Rooms Living Room, Dining Room, Bedroom 2, Bedroom 3, Kitchen, Family Room, Basement, Bedroom 1, Utility Room, Bathroom 1, Half Bath
Basement Partial
Interior
Interior Features Ceiling Fan(s), Carpet, Bar, Attic, Built-Ins, Crown Moldings, Dining Area, Family Room Off Kitchen, Floor Plan - Open, Formal/Separate Dining Room, Kitchen - Eat-In, Kitchen - Table Space, Tub Shower, Wood Floors, Other
Hot Water Natural Gas
Heating Forced Air
Cooling Central A/C
Flooring Hardwood, Wood, Carpet, Ceramic Tile
Equipment Dishwasher, Energy Efficient Appliances, Oven - Self Cleaning, Oven/Range - Electric, Refrigerator, Range Hood, Stainless Steel Appliances, Washer, Water Heater
Window Features Double Pane,Insulated,Screens
Appliance Dishwasher, Energy Efficient Appliances, Oven - Self Cleaning, Oven/Range - Electric, Refrigerator, Range Hood, Stainless Steel Appliances, Washer, Water Heater
Heat Source Natural Gas
Laundry Basement
Exterior
Fence Partially, Rear, Wood
Utilities Available Cable TV Available
Amenities Available Basketball Courts, Baseball Field
Water Access N
Roof Type Architectural Shingle
Accessibility None
Garage N
Building
Lot Description Front Yard, Rear Yard, SideYard(s)
Story 2
Foundation Block
Sewer Public Sewer
Water Public
Architectural Style Colonial
Level or Stories 2
Additional Building Above Grade, Below Grade
New Construction N
Schools
Elementary Schools Lombardy
Middle Schools Springer
High Schools Brandywine
School District Brandywine
Others
HOA Fee Include Snow Removal,Common Area Maintenance
Senior Community No
Tax ID 06-090.00-406
Ownership Fee Simple
SqFt Source Assessor
Acceptable Financing Conventional, FHA, Cash
Listing Terms Conventional, FHA, Cash
Financing Conventional,FHA,Cash
Special Listing Condition Standard
Read Less
Want to know what your home might be worth? Contact us for a FREE valuation!

Our team is ready to help you sell your home for the highest possible price ASAP

Bought with Colleen Morrissey • Long & Foster Real Estate, Inc.
GET MORE INFORMATION





