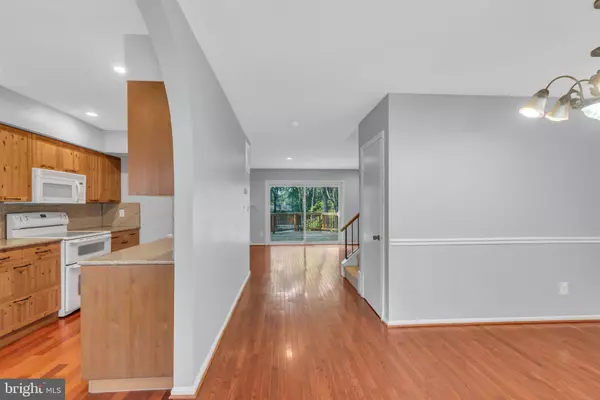$533,000
$527,000
1.1%For more information regarding the value of a property, please contact us for a free consultation.
5487 SAFE HARBOR CT Fairfax, VA 22032
4 Beds
4 Baths
2,236 SqFt
Key Details
Sold Price $533,000
Property Type Townhouse
Sub Type Interior Row/Townhouse
Listing Status Sold
Purchase Type For Sale
Square Footage 2,236 sqft
Price per Sqft $238
Subdivision Glen Cove
MLS Listing ID VAFX2010276
Sold Date 12/20/21
Style Colonial
Bedrooms 4
Full Baths 3
Half Baths 1
HOA Fees $86/qua
HOA Y/N Y
Abv Grd Liv Area 1,850
Originating Board BRIGHT
Year Built 1973
Annual Tax Amount $5,205
Tax Year 2021
Lot Size 1,587 Sqft
Acres 0.04
Property Description
Welcome to 5487 Safe Harbor Ct. This amazing Home has it ALL! Freshly painted (inside & outside), beautiful kitchen, AMPLE storage, and granite counters! Roof and gutters just serviced, New AC & furnace (2019). Done cooking? Dine and relax on the spacious 18 x 11 deck (only 6 years old) that overlooks parkland or curl up in front of one of the TWO fireplaces to watch a movie! The upper level has 3 spacious bedrooms. The owner's Master has a walk-in closet and a full bath. The lower level has a rec room recently done by a local contractor with the second fireplace, an additional room with a full bath. Brand-New washer & dryer. Rec room has a walkout to a fenced backyard. Want to head outside? Hit the community pool, enjoy the tot lots, or the dog park (2 miles). Need to head to work? Jump on the VRE (1 mile), or the major commuter routes nearby (5 miles to 495 or Ffx Cty Pkwy). TWO assigned parking spots and visitor parking nearby.
Location
State VA
County Fairfax
Zoning 151
Rooms
Other Rooms Living Room, Dining Room, Primary Bedroom, Bedroom 2, Bedroom 3, Kitchen, Family Room, Storage Room, Utility Room
Basement Fully Finished
Interior
Interior Features Kitchen - Galley, Dining Area, Upgraded Countertops, Primary Bath(s), Window Treatments, Wood Floors, Recessed Lighting, Floor Plan - Traditional
Hot Water Electric
Heating Heat Pump(s)
Cooling Central A/C
Fireplaces Number 2
Fireplaces Type Fireplace - Glass Doors, Screen
Equipment Dishwasher, Disposal, Dryer, Exhaust Fan, Icemaker, Oven - Double, Oven/Range - Electric, Refrigerator, Washer
Fireplace Y
Window Features Vinyl Clad,Double Pane,Screens
Appliance Dishwasher, Disposal, Dryer, Exhaust Fan, Icemaker, Oven - Double, Oven/Range - Electric, Refrigerator, Washer
Heat Source Electric
Laundry Dryer In Unit, Washer In Unit, Hookup
Exterior
Exterior Feature Deck(s), Patio(s), Porch(es)
Parking On Site 2
Fence Rear
Utilities Available Electric Available, Natural Gas Available, Water Available, Sewer Available
Amenities Available Common Grounds, Jog/Walk Path, Lake, Pool - Outdoor, Pool Mem Avail, Tot Lots/Playground
Water Access N
Roof Type Asphalt
Street Surface Black Top
Accessibility None
Porch Deck(s), Patio(s), Porch(es)
Garage N
Building
Story 3
Sewer Public Sewer
Water Public
Architectural Style Colonial
Level or Stories 3
Additional Building Above Grade, Below Grade
New Construction N
Schools
Elementary Schools Oak View
Middle Schools Robinson Secondary School
High Schools Robinson Secondary School
School District Fairfax County Public Schools
Others
Pets Allowed N
HOA Fee Include Insurance,Snow Removal,Trash
Senior Community No
Tax ID 0772 03 0081
Ownership Fee Simple
SqFt Source Assessor
Acceptable Financing Cash, Conventional, FHA, VA
Horse Property N
Listing Terms Cash, Conventional, FHA, VA
Financing Cash,Conventional,FHA,VA
Special Listing Condition Standard
Read Less
Want to know what your home might be worth? Contact us for a FREE valuation!

Our team is ready to help you sell your home for the highest possible price ASAP

Bought with Timothy D Pierson • KW United

GET MORE INFORMATION





