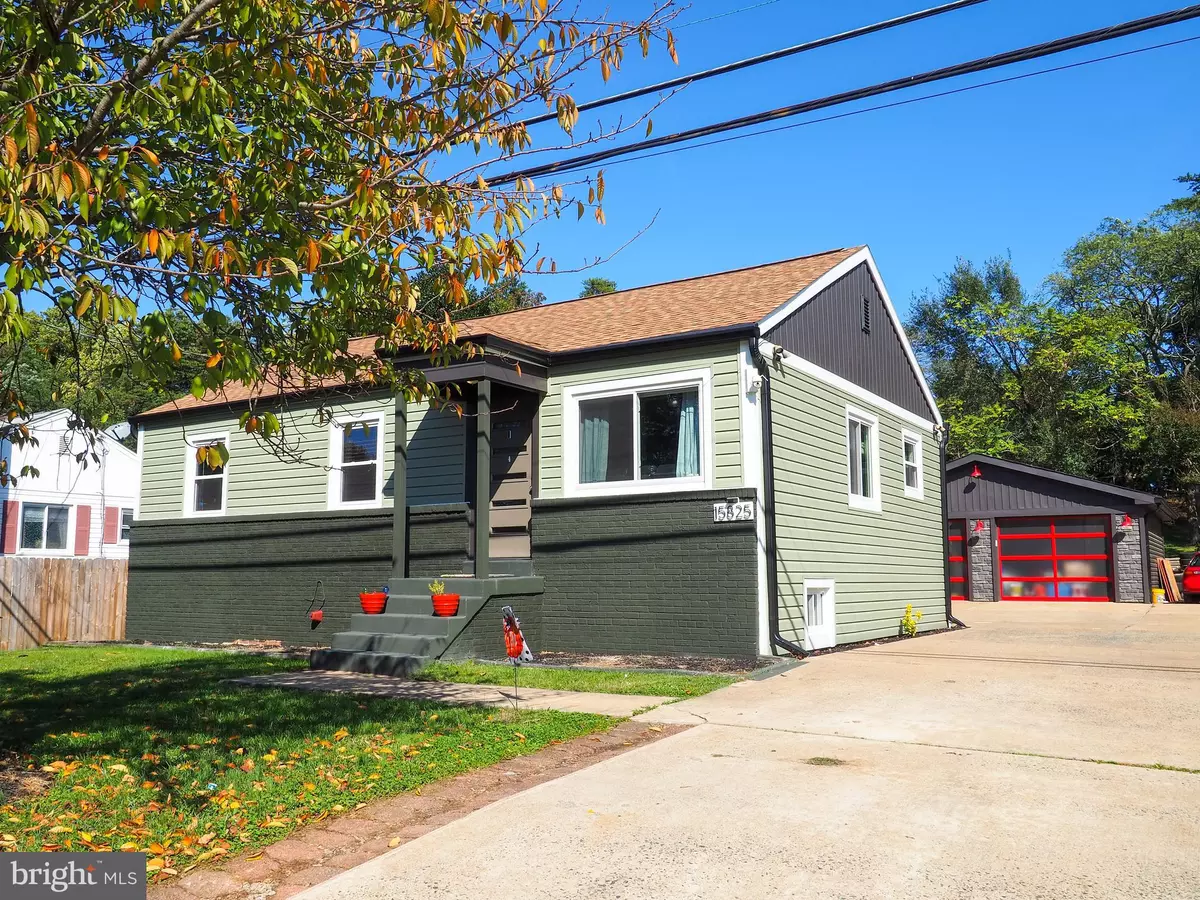$382,700
$374,900
2.1%For more information regarding the value of a property, please contact us for a free consultation.
15825 DONALD CURTIS DR Woodbridge, VA 22191
4 Beds
2 Baths
1,825 SqFt
Key Details
Sold Price $382,700
Property Type Single Family Home
Sub Type Detached
Listing Status Sold
Purchase Type For Sale
Square Footage 1,825 sqft
Price per Sqft $209
Subdivision Garfield Estates
MLS Listing ID VAPW507326
Sold Date 11/20/20
Style Ranch/Rambler
Bedrooms 4
Full Baths 2
HOA Y/N N
Abv Grd Liv Area 936
Originating Board BRIGHT
Year Built 1955
Annual Tax Amount $3,624
Tax Year 2020
Lot Size 0.276 Acres
Acres 0.28
Property Description
Honey, stop the car!! This amazingly updated single family home is ready for move in! Front porch with custom front door. Hardwood flooring on the whole main level. Gourmet kitchen with granite counters, island, SS appliances, and more. Family room with lots of natural light. Two bedrooms have been turned into one large master but the wall can easily be put back to make it three bedrooms on the upper level. One full bath with luxury tile. Lower level rec room has gorgeous laminate flooring. Large laundry and storage area. Two bedrooms and another full bath. The rear porch is ah-mazing with a hot tub that's enclosed with a barn door. Huge rear yard. Detached two car garage is a dream for many! Shed for additional storage. Here are just a few of the updates: Done in April 2019: (2) New entry doors, All new windows, Super energy efficient insulated siding on main house, All wood trim wrapped in metal for low maintenance/no paint , Gutters with gutter guards, All new garage siding, trim, and gutters with gutter guards , Picture window and window unit AC installed in garage , 220V Electric hookup in garage, Garage Doors, Foundation Painting, Sliding barn door and privacy trim on deck, Added the hot tub on deck New roof in 2016 on main house. And then there is the updated interior! What are you waiting for.....Schedule your showing today!!
Location
State VA
County Prince William
Zoning R4
Rooms
Other Rooms Dining Room, Bedroom 2, Bedroom 3, Bedroom 4, Kitchen, Family Room, Bedroom 1, Recreation Room, Bathroom 1, Bathroom 2
Basement Full, Fully Finished, Interior Access
Main Level Bedrooms 2
Interior
Interior Features Ceiling Fan(s), Combination Kitchen/Living, Entry Level Bedroom, Family Room Off Kitchen, Floor Plan - Traditional, Kitchen - Gourmet, Solar Tube(s), Wood Floors
Hot Water Electric
Heating Heat Pump(s)
Cooling Central A/C, Ceiling Fan(s)
Flooring Carpet, Hardwood, Laminated, Tile/Brick
Equipment Built-In Microwave, Dishwasher, Disposal, Dryer, Exhaust Fan, Refrigerator, Stove, Washer
Window Features Double Pane
Appliance Built-In Microwave, Dishwasher, Disposal, Dryer, Exhaust Fan, Refrigerator, Stove, Washer
Heat Source Electric
Laundry Basement, Hookup, Dryer In Unit, Washer In Unit
Exterior
Parking Features Garage - Front Entry, Garage Door Opener
Garage Spaces 2.0
Water Access N
Roof Type Architectural Shingle
Accessibility None
Total Parking Spaces 2
Garage Y
Building
Lot Description Front Yard, Landscaping, Rear Yard
Story 2
Sewer Public Sewer
Water Public
Architectural Style Ranch/Rambler
Level or Stories 2
Additional Building Above Grade, Below Grade
Structure Type Dry Wall
New Construction N
Schools
Elementary Schools Fitzgerald
Middle Schools Rippon
High Schools Potomac
School District Prince William County Public Schools
Others
Senior Community No
Tax ID 8290-56-7172
Ownership Fee Simple
SqFt Source Assessor
Acceptable Financing Cash, FHA, Conventional, VA
Listing Terms Cash, FHA, Conventional, VA
Financing Cash,FHA,Conventional,VA
Special Listing Condition Standard
Read Less
Want to know what your home might be worth? Contact us for a FREE valuation!

Our team is ready to help you sell your home for the highest possible price ASAP

Bought with Patricia J Contreras • CENTURY 21 New Millennium

GET MORE INFORMATION





