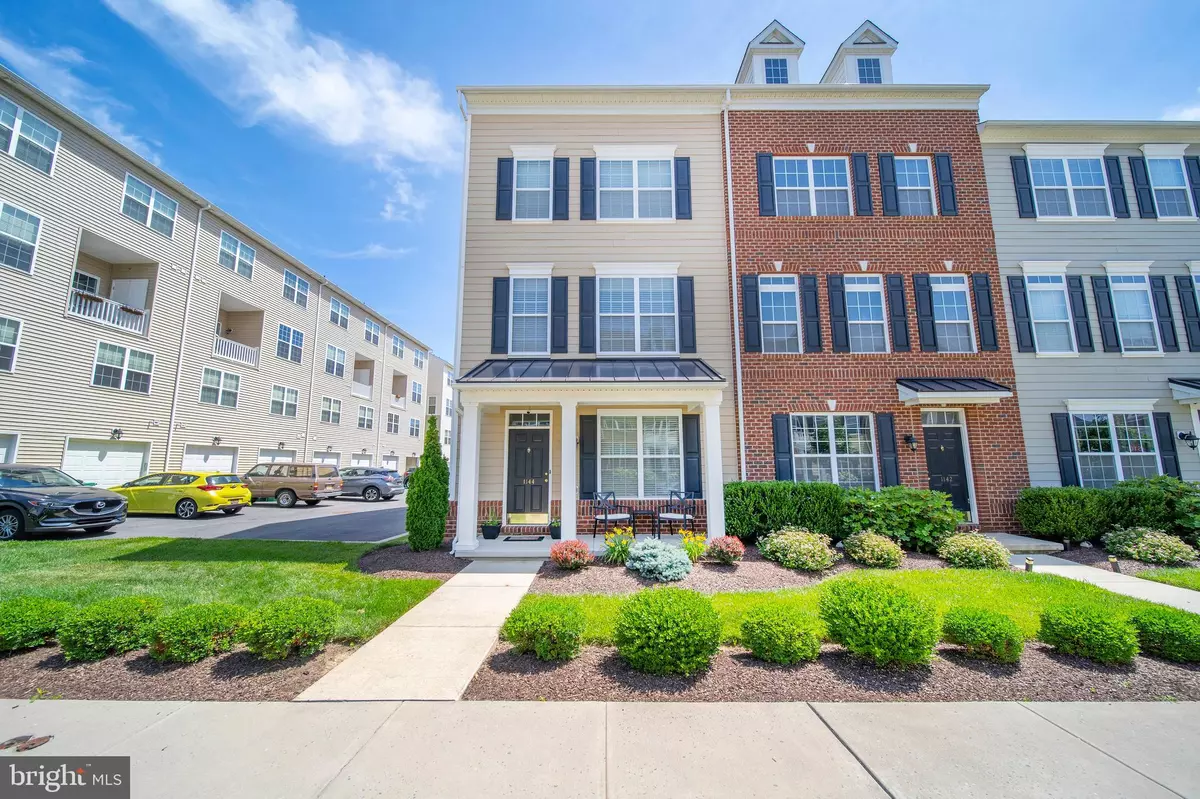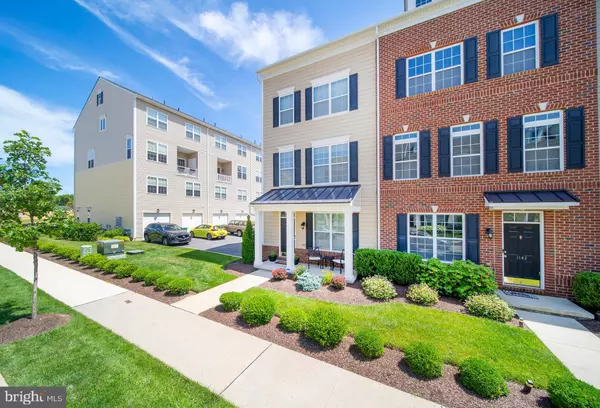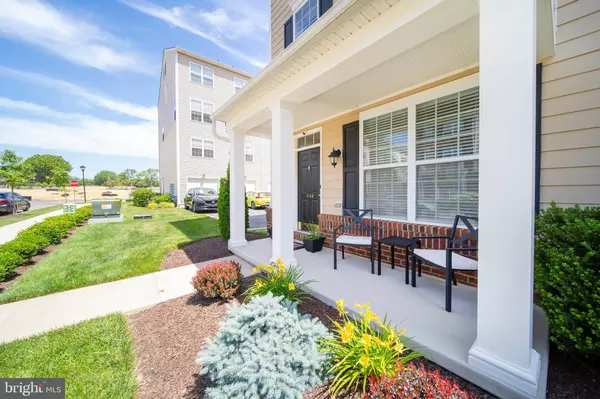$340,000
$349,900
2.8%For more information regarding the value of a property, please contact us for a free consultation.
1144 CLEMSON ST Claymont, DE 19703
4 Beds
4 Baths
2,346 SqFt
Key Details
Sold Price $340,000
Property Type Townhouse
Sub Type End of Row/Townhouse
Listing Status Sold
Purchase Type For Sale
Square Footage 2,346 sqft
Price per Sqft $144
Subdivision Darley Green
MLS Listing ID DENC503220
Sold Date 08/04/20
Style Other
Bedrooms 4
Full Baths 3
Half Baths 1
HOA Fees $72/mo
HOA Y/N Y
Abv Grd Liv Area 2,346
Originating Board BRIGHT
Year Built 2013
Annual Tax Amount $2,618
Tax Year 2020
Lot Size 1,307 Sqft
Acres 0.03
Lot Dimensions 0.00 x 0.00
Property Description
Delight in Darley Green! New-build, upscale townhomes with winding sidewalks, black wrought-ironlamp posts, series of trimmed hedges and evenly spaced trees sit in peaceful enclave off Phil. Pike. This Carlyle model, tan siding with brick-trimmed skirt 4 BRs/3 bath multi-level townhome also boasts premier end-unit positioning, roomy 2-car garage and spacious livable, light-filled loft! Beds of daffodils and shrubs front 3-columned, slightly elevated covered front porch, which touts 2 chairs and table. Front door with transom window above grants access to sizable foyer for bench and table. High ceilings, oversize windows, and soft hues of colored paint appear on this level, as well as throughout home. Hall runs straight back and ends at coat closet and 2-car garage with not only shelving along 1 side but storagecloset as well. BR and full bath jut off this hall and make ideal guest suite promising privacy! BR featuresDD closet and beige carpeting, while dual window looks to quiet front porch. Full bath is adjacent with 2-door cherry vanity and tub/shower. Arrangement of BR and full bath on this level, make it nice minisuite! Plush, wide carpeted steps lead to landing, window and PR. This PR has out-of-the-box shape withangled walls and boasts classic and clean-lined blue and white d cor, contrasting starkly and beautifullyagainst dark, rich hardwood floors and pedestal sink. Travel up a few steps and open-concept main levelruns from front-to-back of home with versatile rooms and size options. Gorgeous dark rich cherryhardwood floors continue and double window and 2 additional single windows span across front/sidewalls, creating wall of natural light. Columns with crown molding and wainscoting bump-out and canserve as soft boundaries between FR and DR if one desires formal DR. In current set up FR is expandedand deep, sitting area and glass-door cabinet just past, while DR/ dining nook was created adjacent tokitchen. Rooms are open to each other offering tons of space for furnishings. FR is connected to kitchenjust beyond with 2-tier granite countertop with stools. Kitchen unfolds with luxury! Handsome 42 cherry cabinets with molding, glossy SS appliances, and sand/almond-colored granite countertops edgeperimeter of room, while granite-topped center island offers extra prep, serving, and dining space withbar stools that neatly slip under. Added shelving in pantry helps to keep canned goods, snacks and moreorganized! Bump-out alcove with dual window adds extra space for dining area, and in this case DR, andbetween pewter chandelier and glass sliders, there is plenty of light. Step out onto railed, elevated deckto interior of community so quiet pervades the area. Roomy enough for grill and seating with whiteprivacy wall adding another dimension of peacefulness. MBR is nestled at top of steps to 3rd level. Itslarge size is confirmed by triple window on front wall. Useful pocket door and extra, ventilated shelvingwas added to already-roomy walk-in closet to maximize space and efficiency! Adjoining master bathboasts ceramic tile floor, dual-sink cherry vanity, tile shower and lovely, large garden soaking tub. Take amoment, unwind and indulge! Rest of this level comprises of 2 secondary BRs with DD closets and tancarpeting angle off end of hall, offering privacy to MBR at other end of hall. Hall bath touts dual-doorcherry vanity and tub/shower. Convenience reigns with handy 3 rd -floor laundry room! No more trudgingup and down steps saddled with laundry baskets! Bonus beauty is 4 th -level light-infused loft! Use it asoffice/exercise area/playroom. Versatile space! Apex ceiling is dotted with 2 skylights, while 3 full wallsoffer spots for bookcases, big-screen TV or toy chests. wall overlooks staircase and opens up roomeven more! Home is walkable to Claymont Library, around the corner from shops and less than 1 mile toI-95 and I-495. Combination of convenience and true comfort on Clemson St.!
Location
State DE
County New Castle
Area Brandywine (30901)
Zoning HT
Rooms
Other Rooms Living Room, Dining Room, Kitchen, Loft
Interior
Interior Features Breakfast Area, Carpet, Ceiling Fan(s), Dining Area, Entry Level Bedroom, Family Room Off Kitchen, Floor Plan - Open, Kitchen - Gourmet, Kitchen - Island, Kitchen - Eat-In, Pantry, Primary Bath(s), Recessed Lighting, Skylight(s), Soaking Tub, Stall Shower, Tub Shower, Walk-in Closet(s), Wood Floors
Hot Water Electric
Heating Forced Air
Cooling Central A/C
Fireplace N
Heat Source Natural Gas
Laundry Upper Floor
Exterior
Parking Features Built In
Garage Spaces 2.0
Water Access N
Accessibility None
Attached Garage 2
Total Parking Spaces 2
Garage Y
Building
Story 3
Sewer Public Sewer
Water Public
Architectural Style Other
Level or Stories 3
Additional Building Above Grade, Below Grade
New Construction N
Schools
School District Brandywine
Others
HOA Fee Include Lawn Maintenance,Snow Removal
Senior Community No
Tax ID 06-071.00-308
Ownership Fee Simple
SqFt Source Assessor
Special Listing Condition Standard
Read Less
Want to know what your home might be worth? Contact us for a FREE valuation!

Our team is ready to help you sell your home for the highest possible price ASAP

Bought with Robert A Blackhurst • Coldwell Banker Realty
GET MORE INFORMATION





