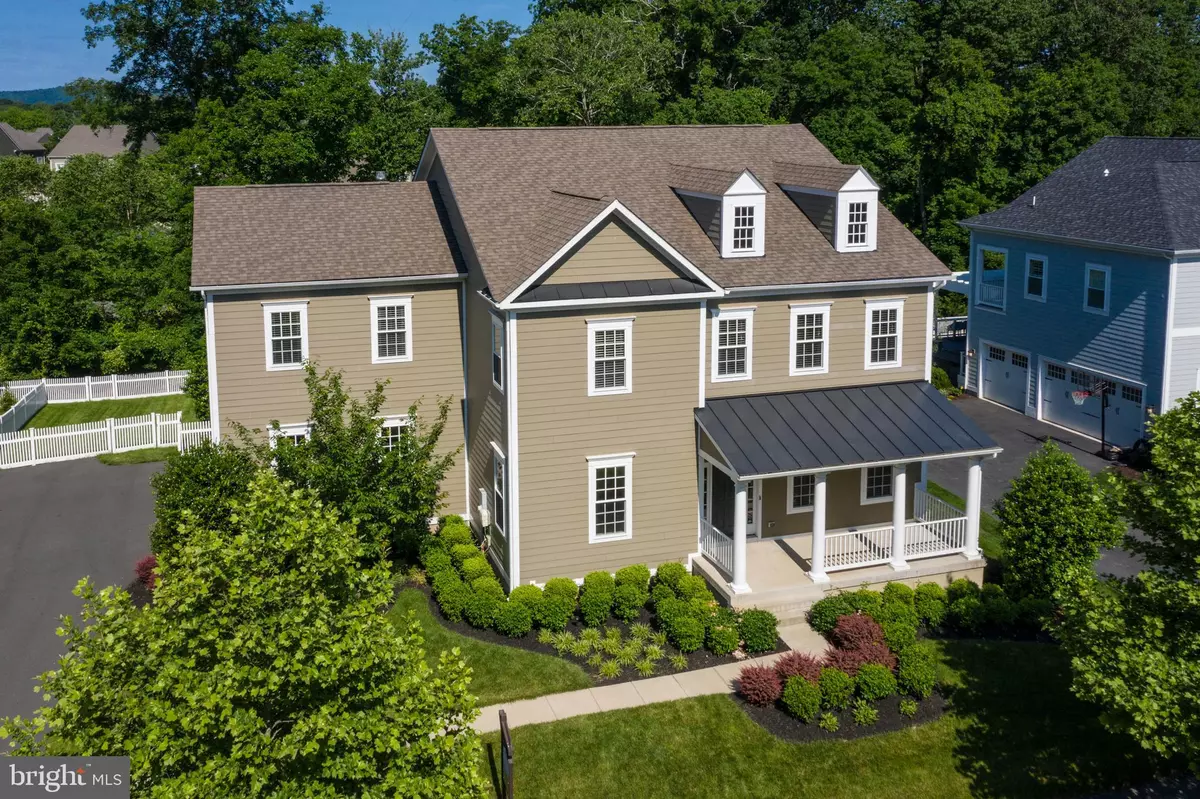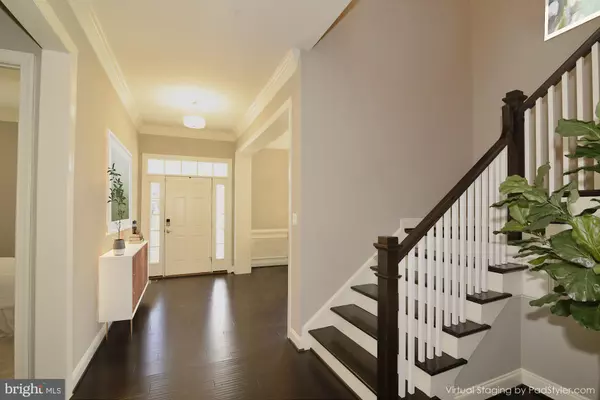$1,250,000
$1,249,990
For more information regarding the value of a property, please contact us for a free consultation.
24849 WOODLAND RUN PL Aldie, VA 20105
5 Beds
5 Baths
5,891 SqFt
Key Details
Sold Price $1,250,000
Property Type Single Family Home
Sub Type Detached
Listing Status Sold
Purchase Type For Sale
Square Footage 5,891 sqft
Price per Sqft $212
Subdivision Grove At Willowsford
MLS Listing ID VALO2028008
Sold Date 07/27/22
Style Craftsman
Bedrooms 5
Full Baths 5
HOA Fees $229/qua
HOA Y/N Y
Abv Grd Liv Area 4,305
Originating Board BRIGHT
Year Built 2014
Annual Tax Amount $10,165
Tax Year 2022
Lot Size 0.320 Acres
Acres 0.32
Property Description
Looking for an amazing lot and a main level bedroom in Willowsford? This Richmond American, Haines model is located in The Grove and within walking distance to the Boat House. With over 5800 finished square feet, this 5 bedroom, 5 bath home has a main level bedroom and an upper level primary bedroom. The gracious floor plan with 10' ceilings on the main level has a gourmet kitchen with an extended island, breakfast/sunroom and a large butlers pantry. There is also a family room with gas fireplace, living room and office space. A sprawling finished basement with Den, playroom, recreation room with conveying movie projector/screen and full bath walks up to the usable third of an acre, fenced in lot. Upstairs is the amazing primary bedroom that offers a sitting room with double sided gas fireplace, wet bar and access to a private covered balcony. There are 3 additional bedrooms upstairs and 2 additional full bathrooms.
There is also a loft, additional family room area and a sizeable laundry room with conveying washer/dryer and laundry sink. Enjoy community CSA, Farm Stand, parks, pools, streams, zip line, historical site, picnic area and miles of nature trails to explore!
Location
State VA
County Loudoun
Zoning R
Rooms
Other Rooms Living Room, Primary Bedroom, Sitting Room, Bedroom 2, Bedroom 3, Bedroom 4, Bedroom 5, Kitchen, Game Room, Family Room, Den, Foyer, Breakfast Room, Laundry, Loft, Office, Recreation Room, Primary Bathroom, Full Bath
Basement Connecting Stairway, Fully Finished, Heated, Improved, Interior Access, Outside Entrance, Rear Entrance
Main Level Bedrooms 1
Interior
Interior Features Breakfast Area, Butlers Pantry, Carpet, Ceiling Fan(s), Crown Moldings, Dining Area, Entry Level Bedroom, Family Room Off Kitchen, Floor Plan - Open, Kitchen - Gourmet, Kitchen - Island, Primary Bath(s), Pantry, Recessed Lighting, Upgraded Countertops, Wainscotting, Walk-in Closet(s), Wet/Dry Bar, Window Treatments, Wood Floors
Hot Water Natural Gas
Heating Forced Air
Cooling Central A/C
Flooring Carpet, Ceramic Tile, Engineered Wood
Fireplaces Number 2
Fireplaces Type Fireplace - Glass Doors, Mantel(s), Gas/Propane
Equipment Built-In Microwave, Cooktop, Dishwasher, Disposal, Dryer, Icemaker, Oven - Double, Oven - Wall, Refrigerator, Stainless Steel Appliances, Washer
Fireplace Y
Appliance Built-In Microwave, Cooktop, Dishwasher, Disposal, Dryer, Icemaker, Oven - Double, Oven - Wall, Refrigerator, Stainless Steel Appliances, Washer
Heat Source Natural Gas
Laundry Upper Floor, Dryer In Unit, Washer In Unit
Exterior
Exterior Feature Balcony, Deck(s)
Parking Features Garage - Side Entry, Garage Door Opener, Inside Access
Garage Spaces 3.0
Fence Decorative, Rear, Fully
Utilities Available Under Ground
Amenities Available Bike Trail, Club House, Common Grounds, Exercise Room, Fitness Center, Jog/Walk Path, Lake, Party Room, Picnic Area, Pool - Outdoor, Swimming Pool, Tot Lots/Playground, Pier/Dock
Water Access N
View Trees/Woods
Roof Type Asphalt
Accessibility None
Porch Balcony, Deck(s)
Attached Garage 3
Total Parking Spaces 3
Garage Y
Building
Lot Description Backs - Open Common Area, Backs to Trees, Landscaping, Rear Yard
Story 3
Foundation Slab
Sewer Public Sewer
Water Public
Architectural Style Craftsman
Level or Stories 3
Additional Building Above Grade, Below Grade
New Construction N
Schools
Elementary Schools Goshen Post
Middle Schools Willard
High Schools Lightridge
School District Loudoun County Public Schools
Others
HOA Fee Include Common Area Maintenance,Pier/Dock Maintenance,Pool(s),Recreation Facility,Management,Reserve Funds,Road Maintenance,Snow Removal,Trash
Senior Community No
Tax ID 288493679000
Ownership Fee Simple
SqFt Source Assessor
Acceptable Financing Cash, Conventional, VA
Listing Terms Cash, Conventional, VA
Financing Cash,Conventional,VA
Special Listing Condition Standard
Read Less
Want to know what your home might be worth? Contact us for a FREE valuation!

Our team is ready to help you sell your home for the highest possible price ASAP

Bought with Eve M Weber • Long & Foster Real Estate, Inc.

GET MORE INFORMATION





