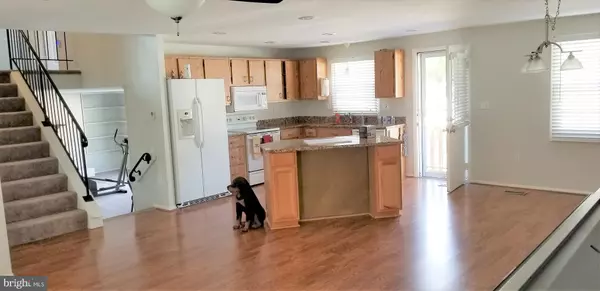$400,000
$400,000
For more information regarding the value of a property, please contact us for a free consultation.
6019 SUZANNE RD Waldorf, MD 20601
4 Beds
2 Baths
2,966 SqFt
Key Details
Sold Price $400,000
Property Type Single Family Home
Sub Type Detached
Listing Status Sold
Purchase Type For Sale
Square Footage 2,966 sqft
Price per Sqft $134
Subdivision Pinefield
MLS Listing ID MDCH218416
Sold Date 11/18/20
Style Contemporary,Split Level
Bedrooms 4
Full Baths 2
HOA Y/N N
Abv Grd Liv Area 2,086
Originating Board BRIGHT
Year Built 1978
Annual Tax Amount $3,677
Tax Year 2020
Lot Size 0.255 Acres
Acres 0.26
Property Description
GRAB YOUR REEBOKS and run to see this this 4BR, 2 bath Split Level home in Pinefield! All of the flooring is new and it's freshly painted inside and out. It sits on a corner lot with an oversized 2 car garage and landscaping that your friends will envy. Special features include a wide foyer entrance that leads to an open living /dining area with a dream kitchen that features a granite topped center isle and granite counter tops. The upper level consists of an en-suite master bedroom with double closets and 2 additional king sized bedrooms. The Lower level includes a spacious family room with a gas fireplace for those chilly fall evenings and another king sized bedroom that connects to a full bath. Outside there's a new 6ft fence that creates a screen of privacy around the newly lined inground swimming pool. These are just some of the many features of this lovely home that's set in a quiet neighborhood with amenities that you dream about such as a community park, ball fields, beautiful trees and sidewalks. Just minutes away from Cedarville State park, shopping, schools, commuter parking and major commuter routes to DC and VA. AGENTS - PLEASE HAVE YOUR CLIENTS REMOVE SHOES WHEN TOURING OR USE THE PROVIDED SHOE COVERS. THE FLOORING IS NEW! PLEASE TURN OFF ALL LIGHTS AND MAKE SURE ALL DOORS ARE LOCKED UPON LEAVING THE PROPERTY. IF YOU OR YOUR CLIENTS USE THE RESTROOM, PLEASE FLUSH THE TOILET. PLEASE HAVE YOUR CLIENTS WEAR FACE MASKS AND PRACTICE COVID 19 SAFEGAURDS WHEN INSIDE THE PROPERTY. THANKS VERY MUCH.
Location
State MD
County Charles
Zoning RM
Rooms
Other Rooms Living Room, Dining Room, Bedroom 2, Bedroom 3, Kitchen, Den, Foyer, Bedroom 1, Bathroom 1, Full Bath
Interior
Hot Water Electric
Heating Forced Air
Cooling Central A/C
Flooring Carpet, Hardwood
Fireplaces Number 1
Fireplaces Type Brick, Fireplace - Glass Doors, Gas/Propane
Equipment Built-In Microwave, Dryer - Electric, Washer, Dishwasher, Disposal
Fireplace Y
Appliance Built-In Microwave, Dryer - Electric, Washer, Dishwasher, Disposal
Heat Source Oil
Laundry Lower Floor
Exterior
Parking Features Garage - Front Entry, Garage Door Opener
Garage Spaces 6.0
Pool In Ground
Water Access N
Roof Type Architectural Shingle
Accessibility None
Attached Garage 2
Total Parking Spaces 6
Garage Y
Building
Story 3
Sewer Public Sewer
Water Public
Architectural Style Contemporary, Split Level
Level or Stories 3
Additional Building Above Grade, Below Grade
New Construction N
Schools
School District Charles County Public Schools
Others
Pets Allowed Y
Senior Community No
Tax ID 0908038538
Ownership Fee Simple
SqFt Source Assessor
Security Features Motion Detectors,Security System
Acceptable Financing Cash, FHA, Conventional
Horse Property N
Listing Terms Cash, FHA, Conventional
Financing Cash,FHA,Conventional
Special Listing Condition Standard
Pets Allowed No Pet Restrictions
Read Less
Want to know what your home might be worth? Contact us for a FREE valuation!

Our team is ready to help you sell your home for the highest possible price ASAP

Bought with Jonathan S Lahey • RE/MAX Fine Living
GET MORE INFORMATION





