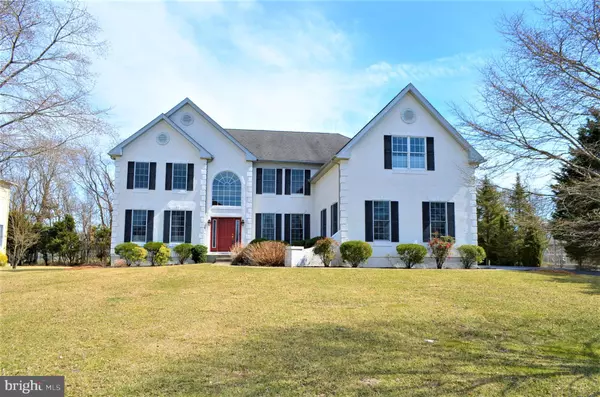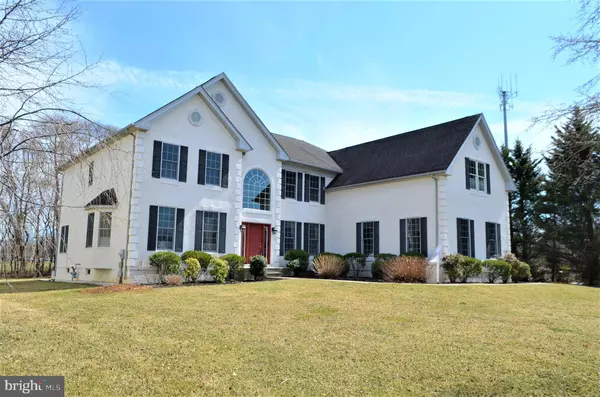$860,000
$859,900
For more information regarding the value of a property, please contact us for a free consultation.
207 SULKY CIR Wilmington, DE 19810
4 Beds
4 Baths
4,625 SqFt
Key Details
Sold Price $860,000
Property Type Single Family Home
Sub Type Detached
Listing Status Sold
Purchase Type For Sale
Square Footage 4,625 sqft
Price per Sqft $185
Subdivision Brandywine Hunt
MLS Listing ID DENC2019144
Sold Date 05/05/22
Style Colonial
Bedrooms 4
Full Baths 3
Half Baths 1
HOA Fees $109/mo
HOA Y/N Y
Abv Grd Liv Area 4,625
Originating Board BRIGHT
Year Built 2006
Annual Tax Amount $7,931
Tax Year 2021
Lot Size 0.510 Acres
Acres 0.51
Lot Dimensions 0.00 x 0.00
Property Description
Toll Brothers Chateau model from the Savoy collection features large living spaces and a thoughtful design. Open living space with upgraded finishes is sure to delight. Brandywine Hunt is centrally located with easy access to shopping, entertainment, restaurants, downtown Wilmington, Philadelphia airport and all major routes of travel. This 4 bedroom, 3.1 bath home is located on a cul-de-sac with limited traffic. Upgraded cabinets and granite counter tops highlight the open, eat in kitchen with breakfast bar and walk in panty. The sunroom/breakfast room is open with lots of natural light and has sliders leading to the rear patio. Family room boasts a gas fireplace with stone surround (floor to ceiling) and 20 foot ceiling with a wall of windows, recessed lighting, and rear staircase leading to the second floor. Other first floor features are the living room, dining room, 1st floor office and half bath. From the oversized 3 car garage you enter into the laundry/mud room. Front and rear staircases lead to the second floor. The main bedroom features a sitting room, double walk in closets and a large bath with extensive tile work, double vanities and jacuzzi style tub. The second bedroom also features an en-suite bath. 3rd and 4th bedrooms share a jack an jill bath. The walk out basement is enormous and could easily be finished to add even more living space. Newly expanded driveway. A very convenient location in one of North Wilmington's most sought after neighborhood to call your new home.
Location
State DE
County New Castle
Area Brandywine (30901)
Zoning S
Rooms
Other Rooms Living Room, Dining Room, Sitting Room, Bedroom 3, Bedroom 4, Kitchen, Family Room, Breakfast Room, Bedroom 1, Laundry, Office, Bathroom 2
Basement Daylight, Full, Drainage System, Outside Entrance, Unfinished, Walkout Stairs
Interior
Hot Water Natural Gas
Heating Forced Air
Cooling Central A/C
Flooring Carpet, Hardwood
Fireplaces Number 1
Heat Source Natural Gas
Laundry Main Floor
Exterior
Parking Features Garage Door Opener, Inside Access
Garage Spaces 13.0
Water Access N
Roof Type Architectural Shingle
Accessibility None
Attached Garage 3
Total Parking Spaces 13
Garage Y
Building
Story 2
Foundation Concrete Perimeter
Sewer No Septic System
Water Public
Architectural Style Colonial
Level or Stories 2
Additional Building Above Grade, Below Grade
Structure Type Dry Wall
New Construction N
Schools
School District Brandywine
Others
Senior Community No
Tax ID 06-012.00-220
Ownership Fee Simple
SqFt Source Assessor
Acceptable Financing Conventional, Cash
Listing Terms Conventional, Cash
Financing Conventional,Cash
Special Listing Condition Standard
Read Less
Want to know what your home might be worth? Contact us for a FREE valuation!

Our team is ready to help you sell your home for the highest possible price ASAP

Bought with Nicholas P Padilla • Olson Realty

GET MORE INFORMATION





