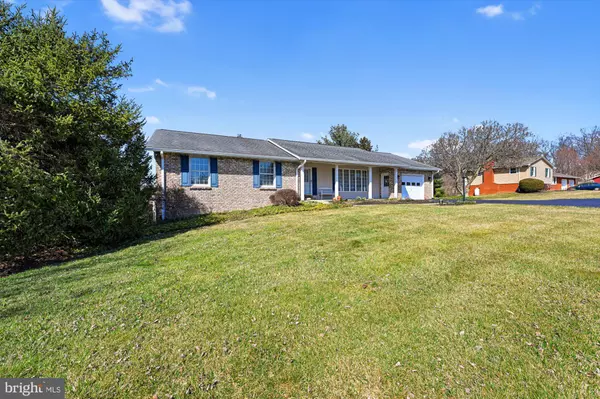$503,000
$475,000
5.9%For more information regarding the value of a property, please contact us for a free consultation.
1512 MILLER RD Westminster, MD 21158
4 Beds
3 Baths
2,726 SqFt
Key Details
Sold Price $503,000
Property Type Single Family Home
Sub Type Detached
Listing Status Sold
Purchase Type For Sale
Square Footage 2,726 sqft
Price per Sqft $184
Subdivision None Available
MLS Listing ID MDCR2006040
Sold Date 05/05/22
Style Ranch/Rambler
Bedrooms 4
Full Baths 3
HOA Y/N N
Abv Grd Liv Area 1,926
Originating Board BRIGHT
Year Built 1974
Annual Tax Amount $3,384
Tax Year 2022
Lot Size 0.925 Acres
Acres 0.93
Property Description
From the minute you pull in front of this impeccably maintained home by the original owners you will know this is the home for you! Inviting country porch, oversized 5" seamless gutters, attractive blue shutters and beautiful landscaping add to the fabulous curb appeal!
Foyer leads to living room with decorator built in shelving on each side of the entrance and hardwood floors. Dining room with crown molding, hardwood floors, and exit to new trex decking!
Eat-in kitchen is the next room with stainless appliances all within 3 years old, Thermidor cooktop 12 years, center island, pantry, shelving, neutral Corian counters, updated cabinetry, handsome backsplash and more!
Straight ahead there is a fabulous great room addition with lots of windows for tons of natural sunlight! And the view from this room to the one acre flat usable lot is spectacular with endless views of rural farmland!Beautiful deck! Brick patio and pavers!
Chair molding thru the entire hallway which leads to the master bedroom and bath and the other two spacious bedrooms!
Glass panel doors take you to the lower level which is the entire footprint of the upper level. The lower level family room features a wood burning stove which can be converted to a wood burning fireplace and nice built in shelving! A huge office/study/rec room with brand new carpeting flows into the unfinished portion of the lower level. This level is also the location of the 4th bedroom and full bath!
All doors, steel doors and storm doors, replaced 5-6 years ago. Pella and Anderson windows throughout with just a few exceptions recently replaced.
All plaster walls and foundation is brick to grade no concrete.
22 x15 garage! Shed! Radon system installed in 2020!
This will not last long. It is simply beautiful!
No sign posted.
Location
State MD
County Carroll
Zoning R1
Rooms
Other Rooms Living Room, Dining Room, Bedroom 2, Bedroom 3, Bedroom 4, Kitchen, Family Room, Foyer, Bedroom 1, Office, Recreation Room, Bonus Room
Basement Daylight, Full, Full, Heated, Outside Entrance, Partially Finished, Windows
Main Level Bedrooms 3
Interior
Interior Features Built-Ins, Carpet, Ceiling Fan(s), Chair Railings, Crown Moldings, Dining Area, Entry Level Bedroom, Family Room Off Kitchen, Floor Plan - Traditional, Formal/Separate Dining Room, Kitchen - Eat-In, Kitchen - Island, Kitchen - Table Space, Pantry, Recessed Lighting, Wood Floors, Wood Stove
Hot Water Electric
Heating Forced Air
Cooling Ceiling Fan(s), Central A/C
Flooring Ceramic Tile, Carpet, Hardwood, Vinyl
Fireplaces Number 1
Fireplaces Type Brick, Mantel(s), Insert, Wood
Equipment Built-In Microwave, Cooktop, Dishwasher, Disposal, Dryer - Electric, Extra Refrigerator/Freezer, Icemaker, Microwave, Oven - Double, Oven - Self Cleaning, Oven - Wall, Oven/Range - Electric, Refrigerator, Stainless Steel Appliances, Washer, Washer - Front Loading, Water Heater
Fireplace Y
Window Features Atrium,Screens
Appliance Built-In Microwave, Cooktop, Dishwasher, Disposal, Dryer - Electric, Extra Refrigerator/Freezer, Icemaker, Microwave, Oven - Double, Oven - Self Cleaning, Oven - Wall, Oven/Range - Electric, Refrigerator, Stainless Steel Appliances, Washer, Washer - Front Loading, Water Heater
Heat Source Electric
Laundry Lower Floor
Exterior
Parking Features Garage Door Opener, Additional Storage Area
Garage Spaces 1.0
Utilities Available Cable TV, Propane
Water Access N
View Scenic Vista
Roof Type Asbestos Shingle
Accessibility None
Attached Garage 1
Total Parking Spaces 1
Garage Y
Building
Lot Description Landscaping, Rear Yard, Rural
Story 1
Foundation Active Radon Mitigation
Sewer Private Sewer
Water Well
Architectural Style Ranch/Rambler
Level or Stories 1
Additional Building Above Grade, Below Grade
Structure Type Plaster Walls,Vaulted Ceilings
New Construction N
Schools
School District Carroll County Public Schools
Others
Senior Community No
Tax ID 0707039131
Ownership Fee Simple
SqFt Source Assessor
Horse Property N
Special Listing Condition Standard
Read Less
Want to know what your home might be worth? Contact us for a FREE valuation!

Our team is ready to help you sell your home for the highest possible price ASAP

Bought with Larry W Stambaugh • Long & Foster Real Estate, Inc.
GET MORE INFORMATION





