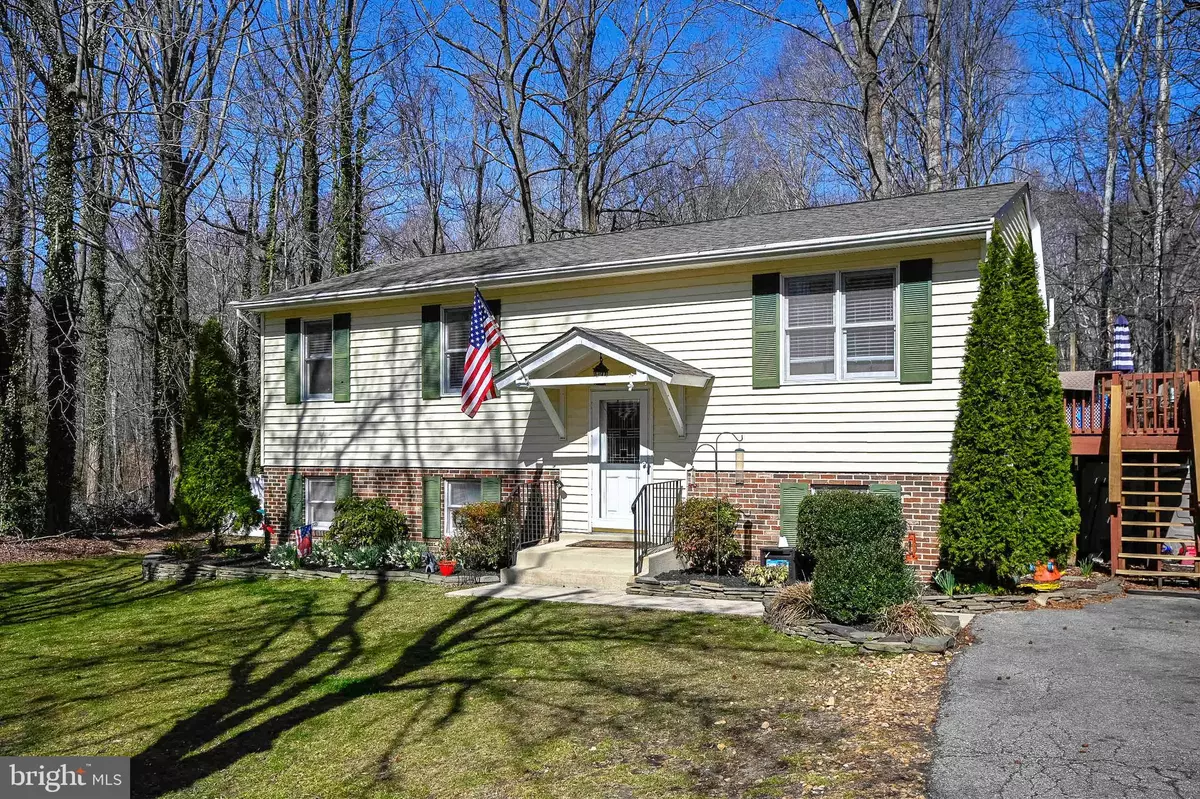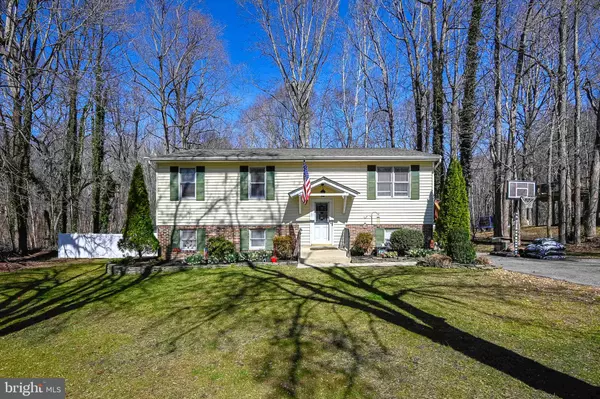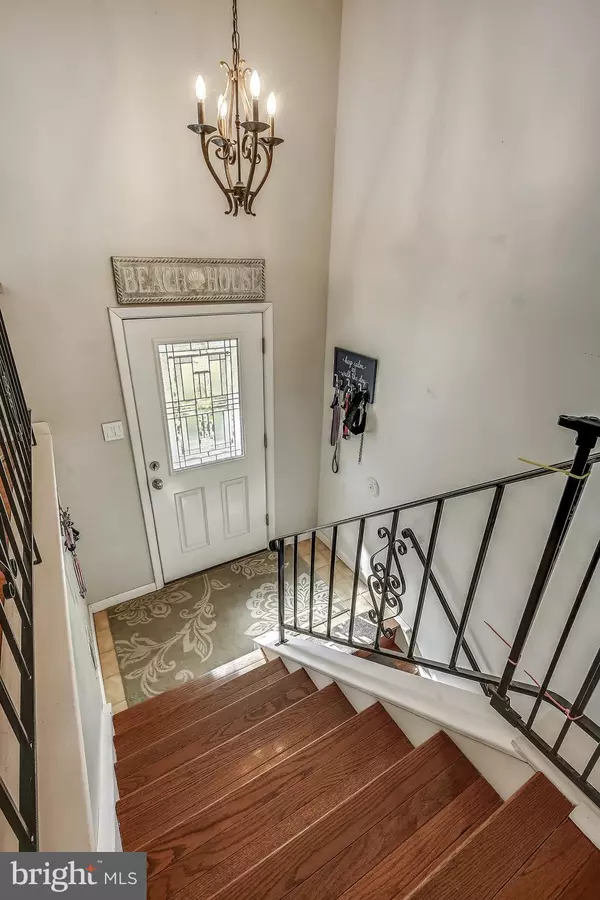$435,000
$425,000
2.4%For more information regarding the value of a property, please contact us for a free consultation.
2720 BRAEBURN LN Chesapeake Beach, MD 20732
4 Beds
2 Baths
2,146 SqFt
Key Details
Sold Price $435,000
Property Type Single Family Home
Sub Type Detached
Listing Status Sold
Purchase Type For Sale
Square Footage 2,146 sqft
Price per Sqft $202
Subdivision The Highlands
MLS Listing ID MDCA2004900
Sold Date 05/06/22
Style Split Foyer
Bedrooms 4
Full Baths 2
HOA Fees $7/ann
HOA Y/N Y
Abv Grd Liv Area 1,160
Originating Board BRIGHT
Year Built 1988
Annual Tax Amount $3,896
Tax Year 2022
Lot Size 0.638 Acres
Acres 0.64
Property Description
HOT NEW LISTING IN SOUGHT AFTER HIGHLANDS COMMUNITY! This massive (over 2100sq ft) split foyer features 4 bedrooms and 2 full bathrooms! Updated, well maintained, bright and airy! The upstairs features 3 bedrooms and a full bathroom with a soaking tub. The lower level has a huge family room with brand new carpet , bedroom, another full bathroom and French doors to your quiet back yard oasis! On almost 3/4 of an acre, you have NO REAR NEIGHBORS! This home sits in a cul de sac which minimizes traffic as well. Large wrap around deck right off the kitchen so you can take that first cup of coffee outside and breathe in the fresh morning air! You won't find this square footage, with this lot/location, at this price anywhere else! It will not last so do not miss out! OPEN HOUSE SATURDAY MARCH 19 11-1 PLEASE REMOVE SHOES DUE TO NEW CARPETING!
Location
State MD
County Calvert
Zoning R
Rooms
Basement Connecting Stairway, Fully Finished, Full, Interior Access, Space For Rooms, Walkout Level, Windows
Main Level Bedrooms 3
Interior
Interior Features Ceiling Fan(s), Combination Kitchen/Dining, Soaking Tub, Upgraded Countertops, Wood Floors
Hot Water Electric
Heating Heat Pump(s)
Cooling Ceiling Fan(s), Central A/C
Equipment Dishwasher, Refrigerator, Oven/Range - Electric, Stainless Steel Appliances, Stove
Appliance Dishwasher, Refrigerator, Oven/Range - Electric, Stainless Steel Appliances, Stove
Heat Source Electric
Laundry Basement
Exterior
Exterior Feature Deck(s), Patio(s)
Garage Spaces 3.0
Amenities Available Baseball Field, Common Grounds, Jog/Walk Path
Water Access N
Accessibility None
Porch Deck(s), Patio(s)
Total Parking Spaces 3
Garage N
Building
Lot Description Backs to Trees, Cleared, Cul-de-sac, Front Yard, Rear Yard
Story 2
Foundation Other
Sewer Private Septic Tank
Water Public
Architectural Style Split Foyer
Level or Stories 2
Additional Building Above Grade, Below Grade
New Construction N
Schools
School District Calvert County Public Schools
Others
Senior Community No
Tax ID 0503116174
Ownership Fee Simple
SqFt Source Assessor
Special Listing Condition Standard
Read Less
Want to know what your home might be worth? Contact us for a FREE valuation!

Our team is ready to help you sell your home for the highest possible price ASAP

Bought with Michael William Benton • Home Towne Real Estate

GET MORE INFORMATION





