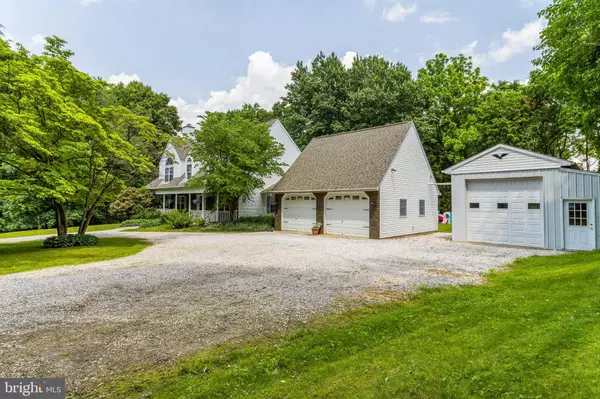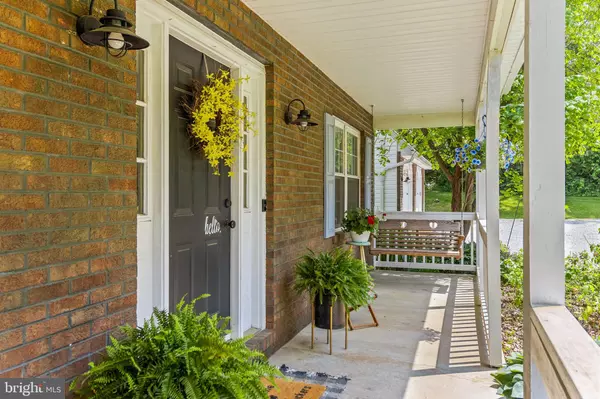$555,000
$555,000
For more information regarding the value of a property, please contact us for a free consultation.
545 MORELOCK SCHOOLHOUSE RD Westminster, MD 21158
3 Beds
4 Baths
2,458 SqFt
Key Details
Sold Price $555,000
Property Type Single Family Home
Sub Type Detached
Listing Status Sold
Purchase Type For Sale
Square Footage 2,458 sqft
Price per Sqft $225
Subdivision None Available
MLS Listing ID MDCR2008290
Sold Date 07/20/22
Style Colonial
Bedrooms 3
Full Baths 3
Half Baths 1
HOA Y/N N
Abv Grd Liv Area 1,678
Originating Board BRIGHT
Year Built 1992
Annual Tax Amount $4,085
Tax Year 2021
Lot Size 2.517 Acres
Acres 2.52
Property Description
Don't miss this lovely three bedroom home on over 2.5 acres on a quiet, dead end street. The inviting front porch welcomes you in to this beautiful home! Hardwood floors throughout much of the first floor, large mud room just off the garage with a door to the back yard and a half bath to wash the dirt away before heading in to your fantastic kitchen! Eat-in kitchen with granite counters, beautiful backsplash, stainless appliances, and sliding glass doors to the back yard. Recently refinished lower level with luxury wood laminate, a family room with electric fireplace controlled by a remote, a spa-like full bath with a jetted tub, and a private room with a walkout door to the back yard. Don't miss this terrific home.
*Open House Saturday, 6/4 11-2!*
Location
State MD
County Carroll
Zoning RES
Rooms
Other Rooms Living Room, Dining Room, Primary Bedroom, Bedroom 2, Bedroom 3, Kitchen, Family Room, Laundry, Mud Room, Bathroom 3, Bonus Room
Basement Connecting Stairway, Side Entrance, Outside Entrance, Sump Pump, Daylight, Partial, Windows, Walkout Level
Interior
Interior Features Kitchen - Eat-In, Dining Area, Kitchen - Table Space, Kitchen - Country, Upgraded Countertops, Wood Floors, Primary Bath(s), Recessed Lighting, Floor Plan - Open
Hot Water Electric
Heating Heat Pump(s)
Cooling Heat Pump(s), Central A/C, Ceiling Fan(s)
Fireplaces Number 2
Fireplaces Type Other, Insert, Electric
Equipment Dishwasher, Dryer, Washer, Refrigerator, Microwave, Oven/Range - Electric, Exhaust Fan, Icemaker
Fireplace Y
Appliance Dishwasher, Dryer, Washer, Refrigerator, Microwave, Oven/Range - Electric, Exhaust Fan, Icemaker
Heat Source Electric
Exterior
Exterior Feature Deck(s), Porch(es), Patio(s)
Parking Features Garage Door Opener, Garage - Front Entry
Garage Spaces 2.0
Water Access N
View Trees/Woods, Garden/Lawn
Roof Type Shingle
Accessibility Other
Porch Deck(s), Porch(es), Patio(s)
Attached Garage 2
Total Parking Spaces 2
Garage Y
Building
Lot Description Backs to Trees, Trees/Wooded, Private, No Thru Street
Story 3
Foundation Other
Sewer Septic Exists
Water Well
Architectural Style Colonial
Level or Stories 3
Additional Building Above Grade, Below Grade
New Construction N
Schools
School District Carroll County Public Schools
Others
Senior Community No
Tax ID 0702019213
Ownership Fee Simple
SqFt Source Assessor
Special Listing Condition Standard
Read Less
Want to know what your home might be worth? Contact us for a FREE valuation!

Our team is ready to help you sell your home for the highest possible price ASAP

Bought with Nickolaus B Waldner • Keller Williams Realty Centre
GET MORE INFORMATION





