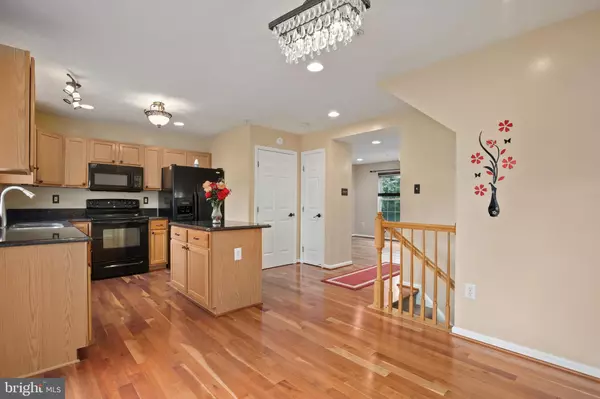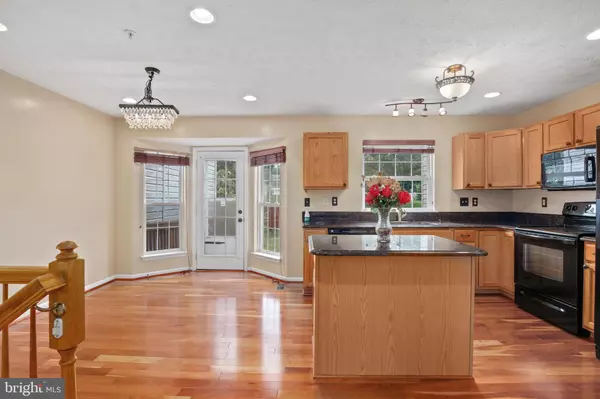$381,000
$400,000
4.8%For more information regarding the value of a property, please contact us for a free consultation.
8714 BELLEAU CT Ellicott City, MD 21043
3 Beds
3 Baths
1,560 SqFt
Key Details
Sold Price $381,000
Property Type Townhouse
Sub Type Interior Row/Townhouse
Listing Status Sold
Purchase Type For Sale
Square Footage 1,560 sqft
Price per Sqft $244
Subdivision Papillon
MLS Listing ID MDHW2003738
Sold Date 10/20/21
Style Colonial
Bedrooms 3
Full Baths 2
Half Baths 1
HOA Fees $50/mo
HOA Y/N Y
Abv Grd Liv Area 1,240
Originating Board BRIGHT
Year Built 1999
Annual Tax Amount $5,029
Tax Year 2021
Lot Size 1,240 Sqft
Acres 0.03
Property Description
Welcome to 8714 Belleau Ct, located securely in the rear of the popular and coveted Papillon Neighborhood. When arriving at your new home, parking will not be an issue as there are two reserved parking spots. gleaming hardwood floors on the upper two levels. granite countertops shine with the under cabinet lighting. A warm kitchen island await you in the beautiful and well lit kitchen with its ebony appliances and breakfast nook. Porch off the back leads to a well maintained and fenced yard. Great size bedrooms and a recently updated bathroom on the upper floor with smart switches. Recessed lighting throughout the house and oversized walk in closet and lots of light in the main bedroom, Neutral colors on all levels, this home is the definition of move in ready. Fully finished basement with a full bathroom and recess lighting throughout. Roof was replaced in 2019, one less thing to worry about moving in. Front and back storm doors have been recently replaced. Bathrooms were redone in 2019. The list goes on and on. This house is truly a gem and priced to sell. Get out there and see it for yourself before it slips away.
Location
State MD
County Howard
Zoning RSA8
Rooms
Other Rooms Living Room, Bedroom 2, Bedroom 3, Kitchen, Game Room, Bedroom 1
Basement Fully Finished
Interior
Interior Features Combination Kitchen/Dining, Kitchen - Table Space, Upgraded Countertops, Window Treatments, Wood Floors, Floor Plan - Traditional
Hot Water Natural Gas
Heating Forced Air
Cooling Central A/C
Equipment Dishwasher, Disposal, Dryer, Microwave, Oven/Range - Electric, Range Hood, Washer, Water Heater
Fireplace N
Window Features Insulated
Appliance Dishwasher, Disposal, Dryer, Microwave, Oven/Range - Electric, Range Hood, Washer, Water Heater
Heat Source Natural Gas
Exterior
Exterior Feature Deck(s)
Garage Spaces 2.0
Parking On Site 2
Fence Fully
Water Access N
Roof Type Architectural Shingle
Accessibility None
Porch Deck(s)
Total Parking Spaces 2
Garage N
Building
Story 3
Sewer Public Sewer
Water Public
Architectural Style Colonial
Level or Stories 3
Additional Building Above Grade, Below Grade
Structure Type Dry Wall
New Construction N
Schools
School District Howard County Public School System
Others
Pets Allowed N
Senior Community No
Tax ID 1402386003
Ownership Fee Simple
SqFt Source Estimated
Security Features Smoke Detector,Main Entrance Lock
Special Listing Condition Standard
Read Less
Want to know what your home might be worth? Contact us for a FREE valuation!

Our team is ready to help you sell your home for the highest possible price ASAP

Bought with Non Member • Non Subscribing Office

GET MORE INFORMATION





