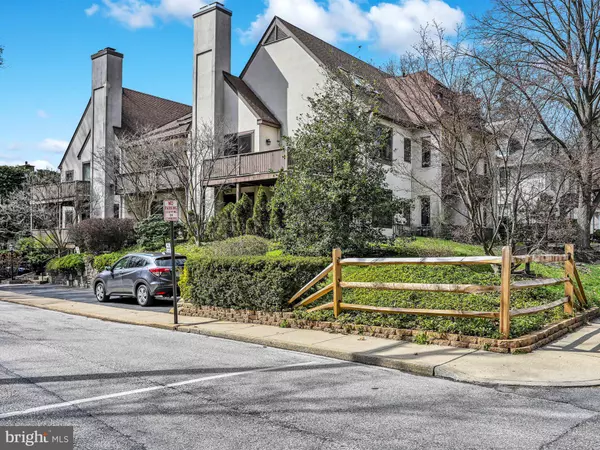$398,750
$414,900
3.9%For more information regarding the value of a property, please contact us for a free consultation.
102 DUDLEY AVE #B2 Narberth, PA 19072
2 Beds
3 Baths
1,478 SqFt
Key Details
Sold Price $398,750
Property Type Condo
Sub Type Condo/Co-op
Listing Status Sold
Purchase Type For Sale
Square Footage 1,478 sqft
Price per Sqft $269
Subdivision Narberth
MLS Listing ID PAMC687698
Sold Date 06/29/21
Style Colonial
Bedrooms 2
Full Baths 2
Half Baths 1
Condo Fees $390/mo
HOA Y/N N
Abv Grd Liv Area 1,478
Originating Board BRIGHT
Year Built 1982
Annual Tax Amount $8,139
Tax Year 2020
Lot Dimensions x 0.00
Property Description
Enjoy the combined convenience of Narberth and condoliving in this comfortable two bedroom, two and a half bath unit with additional spaces for home office or guest rooms. Enter into the foyer, with a coat closet, which opens into the living room with gorgeous hardwood floors, a vaulted ceiling, wood burning fireplace and sliding doors which lead to a private patio. The dining room is open to the living space and the adjacent kitchen includes wood cabinetry, electric range, dishwasher and a laundry closet with washer and dryer included.The primary bedroom has its own full bath and includes a walk-in closet and sliding doors to a private balcony. Den/study with an adjacent powder room is lit with corner windows and ample wall space, making it ideal for your in-home office or a 3rd bedroom. From the dining room you will find stairs leading to the spacious loft with large storage closet, exit to hallway and skylights overlooking the living room. Next to the loft is a 2nd bedroom, also with venting skylights and good closet space and a tiled hall bath. Two car assigned garage parking and storage unit are included. Whether this is your first home or you are looking to downsize, the location close to parks, library, shops and train and the space and layout of this 2 story unit can make this the perfect home for you!
Location
State PA
County Montgomery
Area Narberth Boro (10612)
Zoning RESID
Rooms
Other Rooms Living Room, Dining Room, Primary Bedroom, Bedroom 2, Kitchen, Laundry, Loft, Office, Bathroom 2, Primary Bathroom, Half Bath
Basement Full, Garage Access
Main Level Bedrooms 1
Interior
Hot Water Natural Gas
Heating Forced Air
Cooling Central A/C
Fireplaces Number 1
Fireplaces Type Wood
Fireplace Y
Heat Source Natural Gas
Laundry Main Floor
Exterior
Parking Features Inside Access, Garage Door Opener
Garage Spaces 2.0
Amenities Available None
Water Access N
Accessibility None
Total Parking Spaces 2
Garage N
Building
Story 2
Sewer Public Sewer
Water Public
Architectural Style Colonial
Level or Stories 2
Additional Building Above Grade, Below Grade
New Construction N
Schools
Elementary Schools Belmont Hills
Middle Schools Welsh Valley
School District Lower Merion
Others
HOA Fee Include All Ground Fee,Common Area Maintenance,Lawn Maintenance,Snow Removal
Senior Community No
Tax ID 12-00-00715-605
Ownership Condominium
Special Listing Condition Standard
Read Less
Want to know what your home might be worth? Contact us for a FREE valuation!

Our team is ready to help you sell your home for the highest possible price ASAP

Bought with Sherrie B Burlingham • BHHS Fox & Roach-Rosemont

GET MORE INFORMATION





