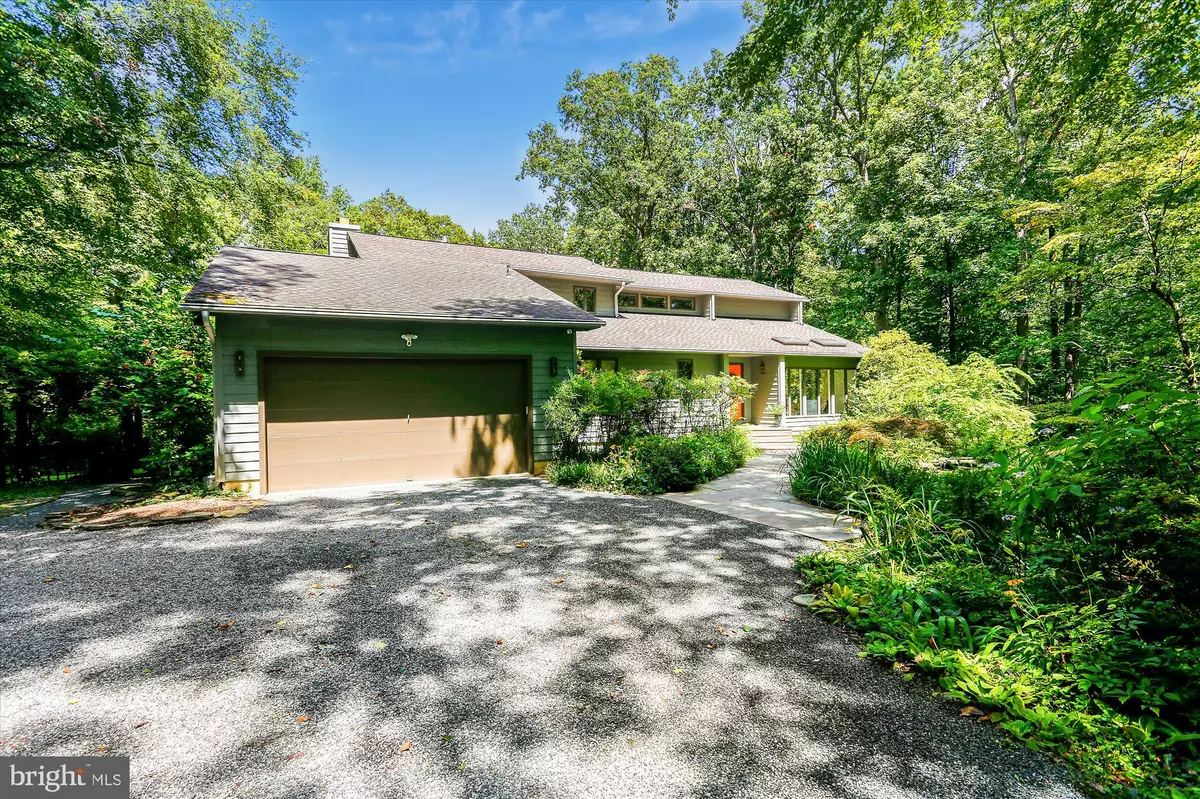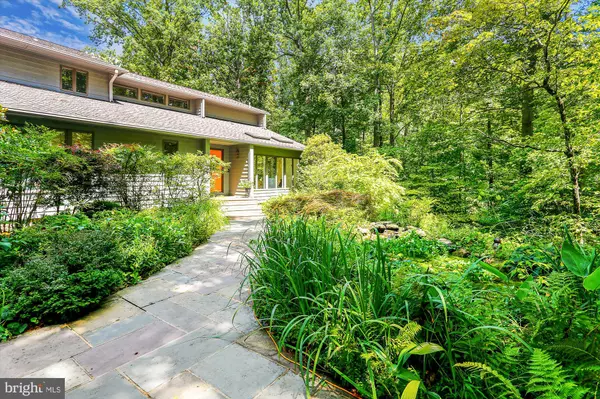$920,000
$899,000
2.3%For more information regarding the value of a property, please contact us for a free consultation.
1716 WOODLORE RD Annapolis, MD 21401
6 Beds
4 Baths
5,400 SqFt
Key Details
Sold Price $920,000
Property Type Single Family Home
Sub Type Detached
Listing Status Sold
Purchase Type For Sale
Square Footage 5,400 sqft
Price per Sqft $170
Subdivision Woodlore
MLS Listing ID MDAA2007352
Sold Date 10/01/21
Style Contemporary
Bedrooms 6
Full Baths 4
HOA Y/N N
Abv Grd Liv Area 4,150
Originating Board BRIGHT
Year Built 1986
Annual Tax Amount $7,233
Tax Year 2021
Lot Size 1.026 Acres
Acres 1.03
Property Description
This unique Annapolitan Contemporary home is located in the quiet wooded enclave of WOODLORE on the outskirts of Epping Forest, just minutes from HISTORIC DOWNTOWN ANNAPOLIS, DC, & Baltimore.
Clean lines, soaring ceilings, neutral color palette and thoughtful design around EVERY corner....
TONS of WINDOWS & strategically placed skylights impart a cool TREE-HOUSE VIBE as you look out over your own secluded, landscaped 1.03 acre sanctuary-
FABULOUS CHEFS' KITCHEN featuring large CENTER ISLAND oozes STYLE and FUNCTION with TWO-TONED cabinets, Granite Countertops & LOTS of Purpose-Driven STORAGE. Entertainer's SERVICE AREA with BEVERAGE/WINE COOLER and convenient WET BAR. Custom Cabinetry paneled appliances blend in seamlessly while splashes of stainless-steel, including propane fueled Gas RANGE & sleek PULL-OUT microwave DRAWER create contrast and interest. Separate DINING ROOM has sliders out to the rear deck & step-down to STUNNING LIVING ROOM with floor-to-ceiling windows that showcase the rich honey-colored HARDWOOD floors. YOU will look so smart taking your ZOOM calls from your GORGEOUS main-level OFFICE with HAND-CRAFTED LIVE EDGE BUILT-IN desk/work space & shelving. This room could also double as a main level bedroom with Convenient FULL BATHROOM right next door. Upstairs, the Primary Bedroom boasts VAULTED ceilings, triple closets, PRIVATE TERRACE and luxurious spa-like bathroom with jetted tub and is sure to provide respite from stresses of the day. Two additional bedrooms and another full bathroom PLUS convenient LAUNDRY /STORAGE room on this upper level. Downstairs, you will find an AWESOME MULTI- functional LIVING SPACE/In-LAW SUITE/ FAMILY ROOM....2 GUEST BEDROOMS/ FULL BATHROOM PLUS KITCHENETTE. This level has NEW LVP flooring, its own dedicated LAUNDRY and private entrances from both sides of home. In addition, there is a large BONUS WORKSHOP/storage/utility area that will dazzle any hobbyist or organization freak.
THE icing on THE CAKE (AND NATURALIST'S/ ENTERTAINER'S DREAM....) has to be this home's EXTRAORDINARY setting featuring INGROUND SALT-WATER POOL with pebble bottom, WATERFALL FEATURE, STONE PATIO & beautiful pergola. A MASTER-GARDENER designed & thoughtfully created a rolling array of mature showy perrenial gardens providing year-round color and interest that back to protected woods/utility easement that cannot be developed. Expansive TREX multilevel decking meets you at the back doors and spills out into the pool area with various built-in seating areas and peaceful water feature along the way. An AUTOMATED IRRIGATION SYSTEM keeps everything hydrated & green....while YOU hydrate poolside......With all of this in your own back yard, there's NO NEED to vacation or even leave this peaceful sanctuary in the woods, but if its EXCITEMENT you crave, you are centrally located to incredible historic culture, food, entertainment & so much more with HISTORIC DOWNTOWN ANNAPOLIS, WASHINGTON DC, Batimore, the BEACHES of Maryland's Eastern Shores.... all via main highly accessible access points. HURRY!!
Location
State MD
County Anne Arundel
Zoning R1
Rooms
Other Rooms Living Room, Dining Room, Primary Bedroom, Bedroom 2, Bedroom 3, Bedroom 5, Kitchen, Family Room, Foyer, Breakfast Room, Laundry, Other, Office, Recreation Room, Storage Room, Utility Room, Workshop, Bedroom 6, Bathroom 2, Bathroom 3, Primary Bathroom, Full Bath
Basement Full, Partially Finished, Daylight, Partial, Heated, Interior Access, Outside Entrance, Side Entrance, Walkout Level, Windows, Workshop, Other, Connecting Stairway
Main Level Bedrooms 1
Interior
Interior Features Kitchen - Gourmet, Kitchen - Island, Kitchen - Eat-In, Dining Area, Primary Bath(s), Entry Level Bedroom, Built-Ins, Upgraded Countertops, Wood Floors, WhirlPool/HotTub, Floor Plan - Open
Hot Water Oil, Other
Heating Forced Air, Heat Pump(s), Zoned
Cooling Central A/C, Ceiling Fan(s), Zoned
Fireplaces Number 1
Fireplaces Type Wood, Brick, Fireplace - Glass Doors, Mantel(s)
Equipment Refrigerator, Extra Refrigerator/Freezer, Built-In Microwave, Built-In Range, Dishwasher, Dryer, Washer, Stainless Steel Appliances, Water Conditioner - Owned
Fireplace Y
Appliance Refrigerator, Extra Refrigerator/Freezer, Built-In Microwave, Built-In Range, Dishwasher, Dryer, Washer, Stainless Steel Appliances, Water Conditioner - Owned
Heat Source Electric, Oil
Laundry Upper Floor, Lower Floor
Exterior
Exterior Feature Deck(s), Balcony, Patio(s)
Parking Features Garage Door Opener, Garage - Front Entry, Inside Access, Oversized, Other
Garage Spaces 2.0
Pool Gunite, In Ground, Saltwater
Water Access N
View Trees/Woods, Garden/Lawn, Pond, Scenic Vista
Accessibility None
Porch Deck(s), Balcony, Patio(s)
Attached Garage 2
Total Parking Spaces 2
Garage Y
Building
Lot Description Backs to Trees, Poolside, Private, Landscaping, Backs - Parkland, Pond, Secluded, Trees/Wooded
Story 3
Foundation Active Radon Mitigation
Sewer Private Septic Tank
Water Well
Architectural Style Contemporary
Level or Stories 3
Additional Building Above Grade, Below Grade
New Construction N
Schools
School District Anne Arundel County Public Schools
Others
Senior Community No
Tax ID 020297090031040
Ownership Fee Simple
SqFt Source Assessor
Special Listing Condition Standard
Read Less
Want to know what your home might be worth? Contact us for a FREE valuation!

Our team is ready to help you sell your home for the highest possible price ASAP

Bought with Rachel P Levey • Compass

GET MORE INFORMATION





