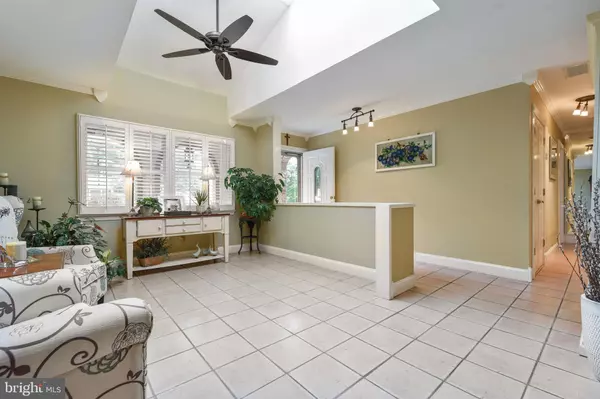$715,000
$679,000
5.3%For more information regarding the value of a property, please contact us for a free consultation.
50 MONMOUTH RD Monroe Township, NJ 08831
4 Beds
4 Baths
8,851 Sqft Lot
Key Details
Sold Price $715,000
Property Type Single Family Home
Sub Type Detached
Listing Status Sold
Purchase Type For Sale
Subdivision Mill Lake Manor
MLS Listing ID NJMX2003162
Sold Date 10/21/22
Style Ranch/Rambler
Bedrooms 4
Full Baths 3
Half Baths 1
HOA Y/N N
Originating Board BRIGHT
Year Built 1969
Tax Year 2020
Lot Size 8,851 Sqft
Acres 0.2
Lot Dimensions 75.00 x 118.00
Property Description
With a clean-lined look that's easy on the eyes, this comfortably modern home welcomes with freshly painted rooms, white plantation shutters throughout, and an updated kitchen! The surrounding landscaping is an intrinsic part of the overall appeal with white pebble garden beds lining the driveway and the walk to the front door, a fully fenced yard, and a 7-zone sprinkler system to keep everything green. Inside, there's a smooth flow to the living spaces. A gas fireplace is in the family room and glass doors open to a covered paver patio from the renovated kitchen, where youll find granite counters, a built-in beverage fridge, and stainless-steel appliances. There are four large bedrooms in all and two are suites. One is located on the first floor with a full bathroom and a walk-in closet. The other suite, also with a private bathroom that includes a Jacuzzi and a separate shower, is on the second floor. This spacious home offers 4 bedrooms with very generous closet storage, a huge attic for additional storage, and 3.5 bathrooms. Turn-key ready for its new owners, all thats left to do is move in and enjoy!
Location
State NJ
County Middlesex
Area Monroe Twp (21212)
Zoning RES
Rooms
Other Rooms Living Room, Dining Room, Primary Bedroom, Bedroom 2, Bedroom 3, Bedroom 4, Kitchen, Family Room, Foyer, Laundry, Primary Bathroom, Full Bath, Half Bath
Main Level Bedrooms 2
Interior
Interior Features Attic, Ceiling Fan(s), Crown Moldings, Dining Area, Entry Level Bedroom, Family Room Off Kitchen, Formal/Separate Dining Room, Kitchen - Eat-In, Kitchen - Island, Recessed Lighting, Skylight(s), Sprinkler System, Stall Shower, Soaking Tub, Walk-in Closet(s), Window Treatments, Wood Floors, Carpet
Hot Water Electric
Heating Forced Air
Cooling Central A/C, Ceiling Fan(s)
Flooring Ceramic Tile, Hardwood, Carpet
Fireplaces Number 1
Fireplaces Type Gas/Propane
Equipment Dishwasher, Dryer, Refrigerator, Oven/Range - Gas, Stainless Steel Appliances, Washer
Fireplace Y
Appliance Dishwasher, Dryer, Refrigerator, Oven/Range - Gas, Stainless Steel Appliances, Washer
Heat Source Natural Gas
Exterior
Exterior Feature Patio(s), Porch(es)
Parking Features Garage - Front Entry
Garage Spaces 1.0
Fence Vinyl
Water Access N
Roof Type Asphalt,Shingle
Accessibility None
Porch Patio(s), Porch(es)
Attached Garage 1
Total Parking Spaces 1
Garage Y
Building
Story 2
Foundation Other
Sewer Public Sewer
Water Public
Architectural Style Ranch/Rambler
Level or Stories 2
Additional Building Above Grade, Below Grade
New Construction N
Schools
Elementary Schools Mill Lake
High Schools Monroe Township
School District Monroe Township
Others
Senior Community No
Tax ID 12-00169 14-00004
Ownership Fee Simple
SqFt Source Assessor
Acceptable Financing Cash, Conventional, FHA
Listing Terms Cash, Conventional, FHA
Financing Cash,Conventional,FHA
Special Listing Condition Standard
Read Less
Want to know what your home might be worth? Contact us for a FREE valuation!

Our team is ready to help you sell your home for the highest possible price ASAP

Bought with Non Member • Non Subscribing Office

GET MORE INFORMATION





