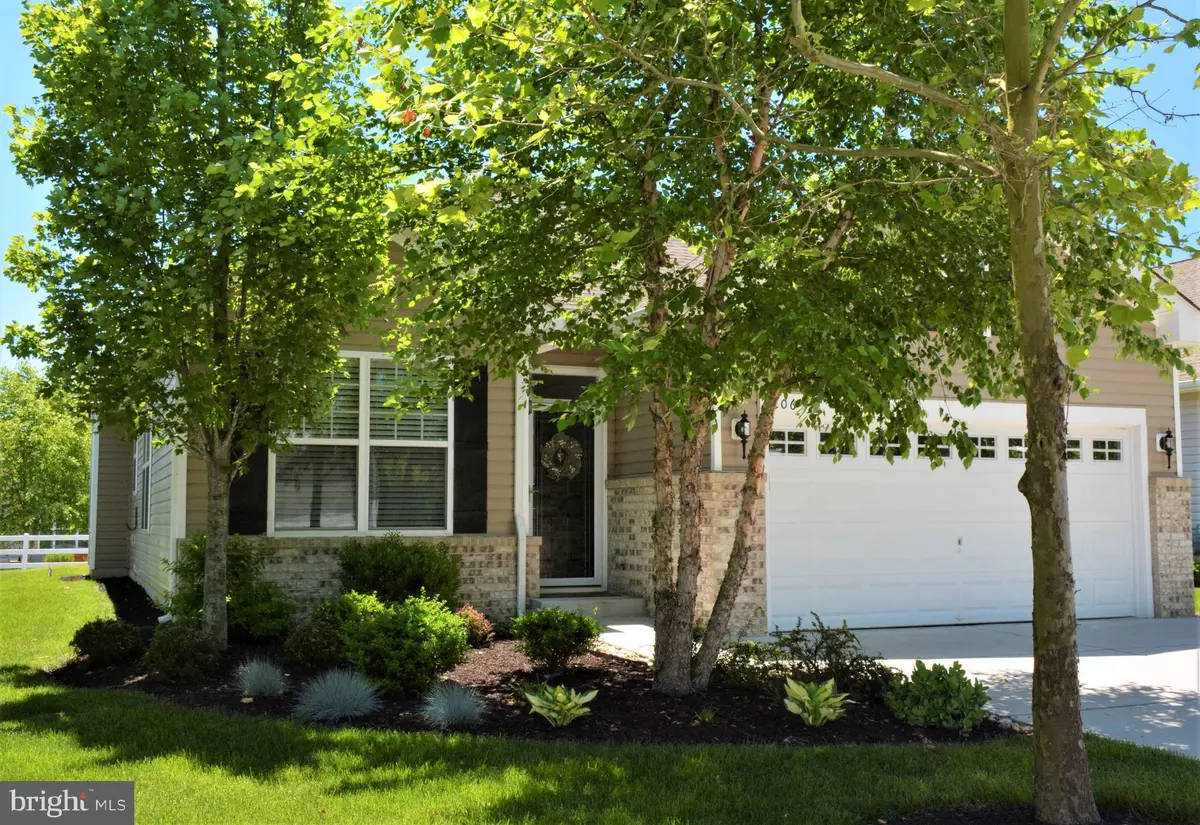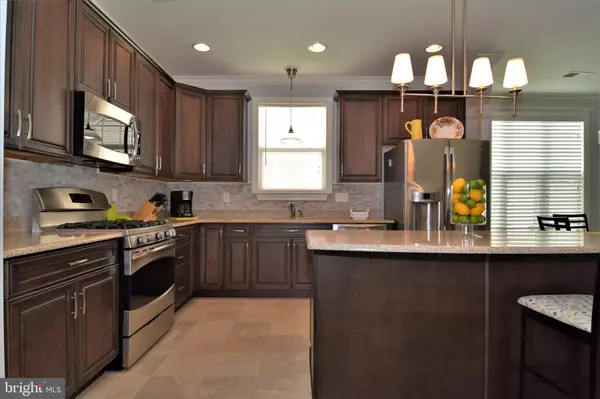$295,000
$299,900
1.6%For more information regarding the value of a property, please contact us for a free consultation.
206 WILSHIRE BLVD Swedesboro, NJ 08085
3 Beds
2 Baths
2,143 SqFt
Key Details
Sold Price $295,000
Property Type Single Family Home
Sub Type Detached
Listing Status Sold
Purchase Type For Sale
Square Footage 2,143 sqft
Price per Sqft $137
Subdivision Four Seasons At Weat
MLS Listing ID NJGL259876
Sold Date 09/09/20
Style Ranch/Rambler
Bedrooms 3
Full Baths 2
HOA Fees $280/mo
HOA Y/N Y
Abv Grd Liv Area 2,143
Originating Board BRIGHT
Year Built 2013
Annual Tax Amount $8,650
Tax Year 2019
Lot Size 6,098 Sqft
Acres 0.14
Lot Dimensions 0.00 x 0.00
Property Description
This splendid expanded (Nassau model) home offers 3 bedrooms plus a separate study. The home boasts an open floor plan, abundant upgrades and custom updated colors. Maple hardwood flooring flows through most of the home with ceramtic tile in the kitchen and carpeted bedrooms. Interior features upgraded wood trim package that includes high baseboards, crown molding in most rooms, cornice trim above the windows and designer ceiling in the foyer area. The kitchen is highlighted with upgraded 42" cabinets, pull out drawers in selected cabinets, granite countertops including large island, tile backsplash and G.E. Profile stainless steel appliances. The kitchen and breakfast room are open to the family room that features a gas fireplace with custom mantel, built-in custom cabinetry next to fireplace and matching shelving . The master bedroom offers a large walk-in closet and master bath that features dual sinks, seamless glass shower doors, tiled shower with built in seat. The other 2 bedrooms are nicely sized and have convenient access to second bathroom. The owner has upgraded features to the laundry room to include white cabinetry, custom washtub and more. There is a walk-up attic for additional storage, which most buyers love. The garage offers insulated walls, insulated garage door and garage door opener. The sellers are willing to leave the entire workbench area for the new owners. Other features include a patio, irrigation system, ceiling fans, recess lighting, window treatments and so much more. This is a MUST-SEE HOME!!!
Location
State NJ
County Gloucester
Area Woolwich Twp (20824)
Zoning RES.
Rooms
Other Rooms Dining Room, Primary Bedroom, Bedroom 2, Bedroom 3, Kitchen, Family Room, Breakfast Room, Study, Laundry, Storage Room, Primary Bathroom
Main Level Bedrooms 3
Interior
Interior Features Breakfast Area, Built-Ins, Ceiling Fan(s), Primary Bath(s), Recessed Lighting, Sprinkler System, Stall Shower, Walk-in Closet(s), Window Treatments, Wood Floors, Floor Plan - Open
Hot Water Natural Gas
Heating Forced Air
Cooling Central A/C
Flooring Hardwood, Ceramic Tile, Carpet
Fireplaces Number 1
Equipment Built-In Microwave, Built-In Range, Dishwasher, Disposal, Microwave, Stainless Steel Appliances
Fireplace Y
Appliance Built-In Microwave, Built-In Range, Dishwasher, Disposal, Microwave, Stainless Steel Appliances
Heat Source Natural Gas
Laundry Main Floor
Exterior
Exterior Feature Patio(s)
Garage Spaces 2.0
Water Access N
Accessibility 2+ Access Exits
Porch Patio(s)
Total Parking Spaces 2
Garage N
Building
Story 1
Sewer Public Sewer
Water Public
Architectural Style Ranch/Rambler
Level or Stories 1
Additional Building Above Grade, Below Grade
New Construction N
Schools
School District Kingsway Regional High
Others
Senior Community Yes
Age Restriction 55
Tax ID 24-00002 31-00005
Ownership Fee Simple
SqFt Source Assessor
Special Listing Condition Standard
Read Less
Want to know what your home might be worth? Contact us for a FREE valuation!

Our team is ready to help you sell your home for the highest possible price ASAP

Bought with Marcy R. Ireland • RE/MAX Preferred - Mullica Hill
GET MORE INFORMATION





