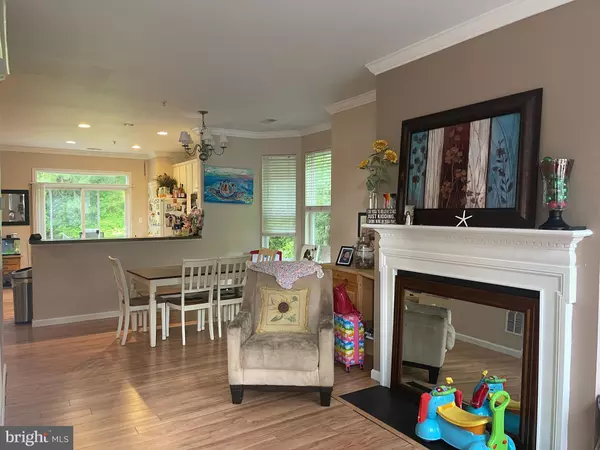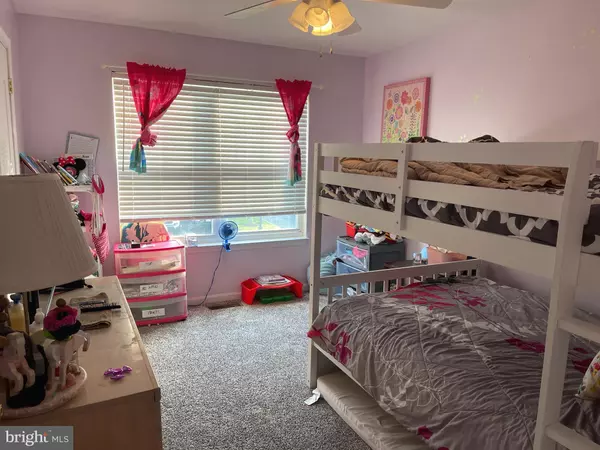$290,000
$289,000
0.3%For more information regarding the value of a property, please contact us for a free consultation.
325 SCHOONER LN Berlin, MD 21811
3 Beds
3 Baths
1,782 SqFt
Key Details
Sold Price $290,000
Property Type Condo
Sub Type Condo/Co-op
Listing Status Sold
Purchase Type For Sale
Square Footage 1,782 sqft
Price per Sqft $162
Subdivision Decatur Farm
MLS Listing ID MDWO2008252
Sold Date 07/15/22
Style Contemporary
Bedrooms 3
Full Baths 2
Half Baths 1
Condo Fees $130/mo
HOA Fees $63/qua
HOA Y/N Y
Abv Grd Liv Area 1,782
Originating Board BRIGHT
Year Built 2006
Annual Tax Amount $3,062
Tax Year 2021
Property Description
Live the life you love at this end-unit townhome located in Decatur Farms Community. This 3 bedroom 2.5 bath home is perfectly located only a few minutes away from downtown Berlin. Open living/dining area showcases custom built-ins, fireplace and bay window. The kitchen is equipped with breakfast bar, tile backsplash and is open to the family room. The large primary bedroom offers a spacious walk-in closet and a primary bath with a dual sink vanity and linen closet. The home has a newer water heater and HVAC system. Don't miss out on this amazing opportunity to own Decatur Farms and schedule your tour today!
Location
State MD
County Worcester
Area Worcester East Of Rt-113
Zoning RESIDENTIAL
Rooms
Other Rooms Living Room
Interior
Interior Features Carpet, Ceiling Fan(s), Combination Dining/Living, Crown Moldings, Family Room Off Kitchen, Primary Bath(s), Sprinkler System, Walk-in Closet(s)
Hot Water Electric
Heating Heat Pump(s)
Cooling Central A/C
Flooring Wood, Carpet
Fireplaces Number 1
Fireplaces Type Electric
Equipment Built-In Microwave, Dishwasher, Disposal, Dryer, Freezer, Icemaker, Stove, Washer, Cooktop
Furnishings No
Fireplace Y
Window Features Screens
Appliance Built-In Microwave, Dishwasher, Disposal, Dryer, Freezer, Icemaker, Stove, Washer, Cooktop
Heat Source Electric
Exterior
Parking Features Garage - Front Entry
Garage Spaces 1.0
Amenities Available Exercise Room, Fitness Center, Lake, Pool - Outdoor, Tot Lots/Playground
Water Access N
Roof Type Architectural Shingle
Accessibility None
Attached Garage 1
Total Parking Spaces 1
Garage Y
Building
Story 2
Foundation Slab
Sewer Public Sewer
Water Public
Architectural Style Contemporary
Level or Stories 2
Additional Building Above Grade, Below Grade
New Construction N
Schools
Elementary Schools Buckingham
Middle Schools Stephen Decatur
High Schools Stephen Decatur
School District Worcester County Public Schools
Others
Pets Allowed Y
HOA Fee Include Common Area Maintenance,Pool(s),Management,Reserve Funds
Senior Community No
Tax ID 2403166228
Ownership Condominium
Acceptable Financing Cash, Conventional, FHA, VA
Horse Property N
Listing Terms Cash, Conventional, FHA, VA
Financing Cash,Conventional,FHA,VA
Special Listing Condition Standard
Pets Allowed Dogs OK, Cats OK
Read Less
Want to know what your home might be worth? Contact us for a FREE valuation!

Our team is ready to help you sell your home for the highest possible price ASAP

Bought with Shane McCullough Slacum • Corner House Realty North
GET MORE INFORMATION





