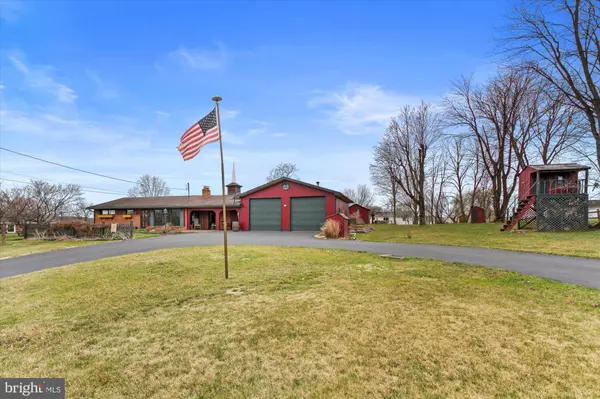$321,525
$321,525
For more information regarding the value of a property, please contact us for a free consultation.
4329 BONNEY RD Elizabethtown, PA 17022
3 Beds
1 Bath
2,480 SqFt
Key Details
Sold Price $321,525
Property Type Single Family Home
Sub Type Detached
Listing Status Sold
Purchase Type For Sale
Square Footage 2,480 sqft
Price per Sqft $129
Subdivision None Available
MLS Listing ID PADA2010652
Sold Date 05/18/22
Style Ranch/Rambler
Bedrooms 3
Full Baths 1
HOA Y/N N
Abv Grd Liv Area 1,360
Originating Board BRIGHT
Year Built 1954
Annual Tax Amount $3,086
Tax Year 2021
Lot Size 0.900 Acres
Acres 0.9
Property Description
Dreams do come true! Have you been looking for a ranch style home on an almost acre lot and has a humongous two car garage with oversized front entry doors that can accommodate two RV's? Here it is!!! The home is a classic 1950's style all-brick ranch that has been well maintained but could use some updating if you prefer. There are hardwood floors, some newer windows, a quaint full bath with claw foot tub and shower stall, a charming kitchen offering a central island and a family room in the lower level that has a wood burning stove and a wet bar with a tapped refrigerator for your favorite tappable beverage. In the unfinished area of the basement is an extra shower stall. The exterior features include an all-brick breezeway from the kitchen to the garage, a screened in porch off of the kitchen, and a vine-covered pergola in the large, level back yard. The garage is fully electric and heated. The owner kept an RV and a car lift in it! Homes with these features are hard to come by - so hurry over to see it!
Location
State PA
County Dauphin
Area Londonderry Twp (14034)
Zoning RES
Rooms
Other Rooms Living Room, Dining Room, Kitchen, Family Room, Screened Porch
Basement Full, Fully Finished, Improved, Sump Pump, Walkout Stairs
Main Level Bedrooms 3
Interior
Interior Features Kitchen - Country, Kitchen - Island, Stall Shower, Wood Floors
Hot Water Oil
Heating Baseboard - Hot Water, Wood Burn Stove
Cooling Wall Unit
Equipment Cooktop, Refrigerator, Oven - Wall, Oven - Double, Extra Refrigerator/Freezer, Dryer, Washer, Dishwasher
Appliance Cooktop, Refrigerator, Oven - Wall, Oven - Double, Extra Refrigerator/Freezer, Dryer, Washer, Dishwasher
Heat Source Oil, Coal
Exterior
Exterior Feature Breezeway, Brick, Patio(s), Enclosed
Parking Features Garage - Front Entry, Oversized
Garage Spaces 2.0
Water Access N
Accessibility Level Entry - Main
Porch Breezeway, Brick, Patio(s), Enclosed
Total Parking Spaces 2
Garage Y
Building
Story 1
Foundation Block
Sewer Other, Septic Exists
Water Well
Architectural Style Ranch/Rambler
Level or Stories 1
Additional Building Above Grade, Below Grade
New Construction N
Schools
Middle Schools Lower Dauphin
High Schools Lower Dauphin
School District Lower Dauphin
Others
Senior Community No
Tax ID 34-014-007-000-0000
Ownership Fee Simple
SqFt Source Estimated
Acceptable Financing Cash, Conventional
Listing Terms Cash, Conventional
Financing Cash,Conventional
Special Listing Condition Standard
Read Less
Want to know what your home might be worth? Contact us for a FREE valuation!

Our team is ready to help you sell your home for the highest possible price ASAP

Bought with NICK PENDOLINO • TrueVision, REALTORS

GET MORE INFORMATION





