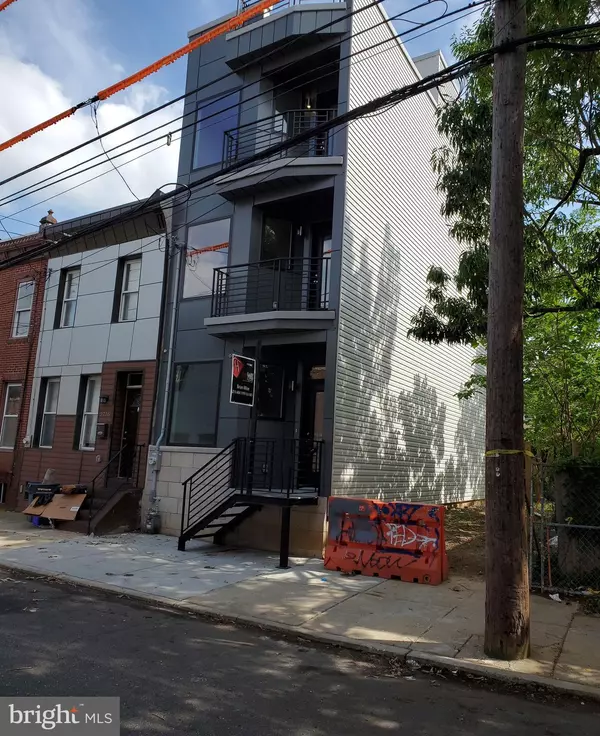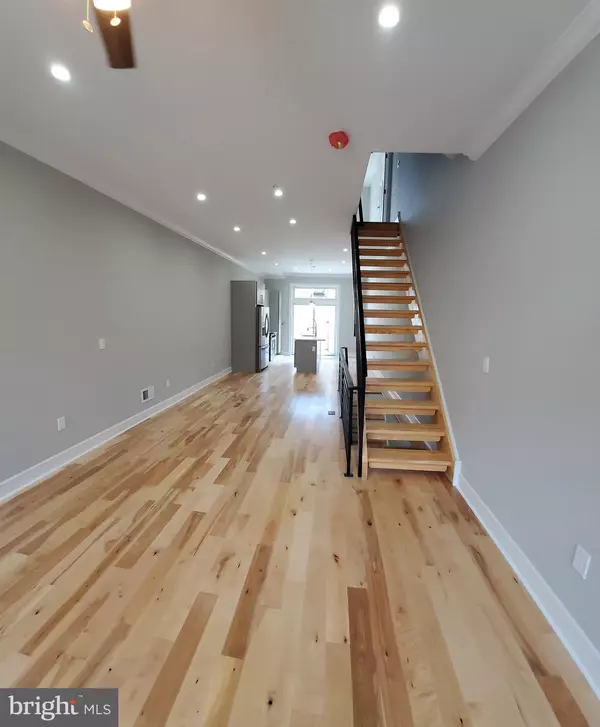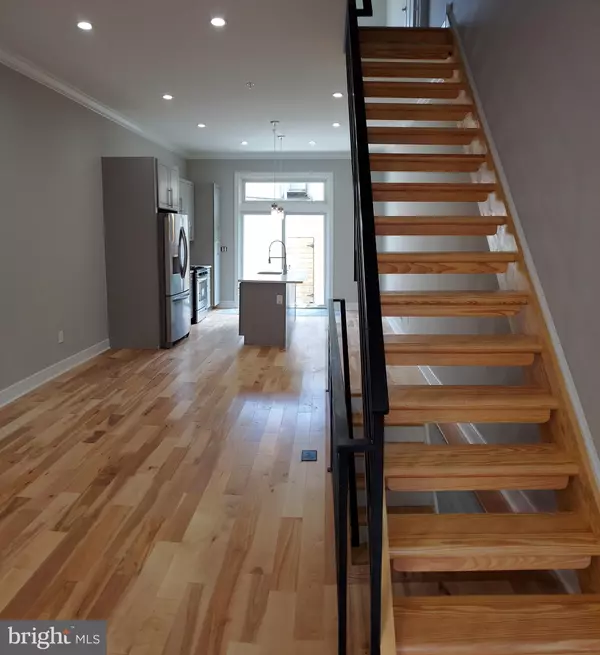$425,000
$429,900
1.1%For more information regarding the value of a property, please contact us for a free consultation.
2718 WHARTON ST Philadelphia, PA 19146
3 Beds
3 Baths
2,530 SqFt
Key Details
Sold Price $425,000
Property Type Townhouse
Sub Type Interior Row/Townhouse
Listing Status Sold
Purchase Type For Sale
Square Footage 2,530 sqft
Price per Sqft $167
Subdivision Grays Ferry
MLS Listing ID PAPH908980
Sold Date 10/23/20
Style Contemporary
Bedrooms 3
Full Baths 3
HOA Y/N N
Abv Grd Liv Area 1,900
Originating Board BRIGHT
Year Built 2020
Annual Tax Amount $325
Tax Year 2020
Lot Size 840 Sqft
Acres 0.02
Lot Dimensions 14.00 x 60.00
Property Description
NEW CONSTRUCTION in Grays Ferry. If your're looking for a new build outside of your typical cookie cutter design and amenities then look no further. What more can be said about this property with an open floor plan and crown moldings, 6 inch base boards, 4 inch recessed lighting, large Anderson windows, stainless steel appliances, contemporary kitchen cabinets, large kitchen island, quartz counter tops, floating staircase, laundry on second floor level, two zoned H.V.A.C, terraces off of each bedroom, full bathroom in basement, metal railings throughout, master bedroom with large walk-in closet and built in shelving, large master bathroom with walk-in shower and stand alone tub. Fully equipped wet bar leading up to large roof deck with 360 degree views of city. 10 year approved tax abatement and 1 year builders home warranty. 10 min to Center City and University City. Virtual tour attached to listing. Buyer credit of $1,500 offered.
Location
State PA
County Philadelphia
Area 19146 (19146)
Zoning RSA5
Rooms
Basement Fully Finished, Sump Pump, Windows
Interior
Interior Features Crown Moldings, Floor Plan - Open, Kitchen - Eat-In, Kitchen - Island, Primary Bath(s), Recessed Lighting, Sprinkler System, Walk-in Closet(s), Wet/Dry Bar, Wood Floors
Hot Water Natural Gas
Heating Forced Air
Cooling Central A/C
Flooring Ceramic Tile, Hardwood
Equipment Dishwasher, Disposal, Dryer - Gas, Refrigerator, Stainless Steel Appliances, Stove, Washer, Water Heater
Window Features Casement
Appliance Dishwasher, Disposal, Dryer - Gas, Refrigerator, Stainless Steel Appliances, Stove, Washer, Water Heater
Heat Source Natural Gas
Laundry Upper Floor
Exterior
Water Access N
View City
Accessibility None
Garage N
Building
Story 3
Sewer No Septic System
Water Public
Architectural Style Contemporary
Level or Stories 3
Additional Building Above Grade, Below Grade
New Construction Y
Schools
School District The School District Of Philadelphia
Others
Senior Community No
Tax ID 362083800
Ownership Fee Simple
SqFt Source Assessor
Acceptable Financing Cash, Conventional
Listing Terms Cash, Conventional
Financing Cash,Conventional
Special Listing Condition Standard
Read Less
Want to know what your home might be worth? Contact us for a FREE valuation!

Our team is ready to help you sell your home for the highest possible price ASAP

Bought with Brian Wise • HomeSmart Realty Advisors
GET MORE INFORMATION





