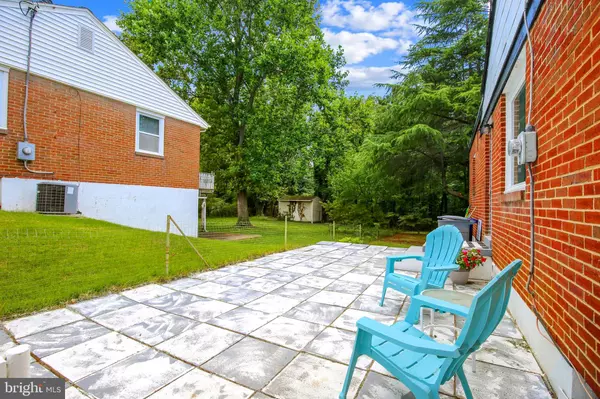$550,000
$550,000
For more information regarding the value of a property, please contact us for a free consultation.
6406 DORSET DR Alexandria, VA 22310
4 Beds
2 Baths
1,520 SqFt
Key Details
Sold Price $550,000
Property Type Single Family Home
Sub Type Detached
Listing Status Sold
Purchase Type For Sale
Square Footage 1,520 sqft
Price per Sqft $361
Subdivision Virginia Hills
MLS Listing ID VAFX1137856
Sold Date 08/19/20
Style Raised Ranch/Rambler,Ranch/Rambler
Bedrooms 4
Full Baths 2
HOA Y/N N
Abv Grd Liv Area 1,520
Originating Board BRIGHT
Year Built 1955
Annual Tax Amount $5,682
Tax Year 2020
Lot Size 10,003 Sqft
Acres 0.23
Property Description
Move right in, 38 X 16 2 STORY ADDITION, Major renovations to this 3 Sided Brick Home w/approx 2,400 Finished SF on Premium Lot Backing to Trees * Stairs to 2nd level redesigned to accommodate Expanded & Remodeled Kitchen w/New 42' White Raised Paneled Cabinets, Granite Counters, White Subway Tile Back Splash & Upgraded Stainless Steel Appliances * Breakfast Area w/Sunny Picture Window Opened to Living Rm with Large Triple Window * Upgraded Kitchen Door opens to Side patio *Premium Wide Plank Oak Laminate Flooring in all Rooms *38" x 16" Addition off Kitchen offers Family Rm w/2 Piece Crown Molding, Custom Corner Raised Hearth Brick FRPL w/Gas Log & Recessed Lighting * 4 Spacious BDRMS * Updated Bath *Recreation RM w/LED Lighting Opens up to Large Covered Patio, Fenced Yard & Storage area *Windows Recently Replace *Upgraded Exterior Doors, Attic Insulation, Electrical Panel & Plumbing *Community Pool *Convenient Location to Huntington Metro, I-495, Old Town, WW Bridge, Ft Belvior 7 More
Location
State VA
County Fairfax
Zoning 140
Rooms
Other Rooms Living Room, Primary Bedroom, Bedroom 3, Bedroom 4, Kitchen, Family Room, Breakfast Room, Recreation Room, Storage Room, Bathroom 2
Basement Walkout Level, Space For Rooms, Daylight, Full
Main Level Bedrooms 3
Interior
Interior Features Breakfast Area, Crown Moldings, Family Room Off Kitchen, Floor Plan - Open, Kitchen - Table Space, Recessed Lighting, Entry Level Bedroom, Wood Floors
Hot Water Electric
Heating Forced Air
Cooling Central A/C
Fireplaces Number 1
Fireplaces Type Gas/Propane, Brick, Corner, Insert, Mantel(s)
Equipment Built-In Microwave, Dishwasher, Disposal, Dryer, Microwave, Refrigerator, Stove, Washer
Fireplace Y
Window Features Atrium,Energy Efficient,Double Pane
Appliance Built-In Microwave, Dishwasher, Disposal, Dryer, Microwave, Refrigerator, Stove, Washer
Heat Source Natural Gas
Exterior
Garage Spaces 3.0
Fence Fully
Water Access N
View Trees/Woods, Scenic Vista
Accessibility None
Total Parking Spaces 3
Garage N
Building
Lot Description Backs to Trees
Story 2
Sewer Public Sewer
Water Public
Architectural Style Raised Ranch/Rambler, Ranch/Rambler
Level or Stories 2
Additional Building Above Grade, Below Grade
New Construction N
Schools
School District Fairfax County Public Schools
Others
Senior Community No
Tax ID 0823 05270009
Ownership Fee Simple
SqFt Source Assessor
Horse Property N
Special Listing Condition Standard
Read Less
Want to know what your home might be worth? Contact us for a FREE valuation!

Our team is ready to help you sell your home for the highest possible price ASAP

Bought with Keri K Shull • Optime Realty

GET MORE INFORMATION





