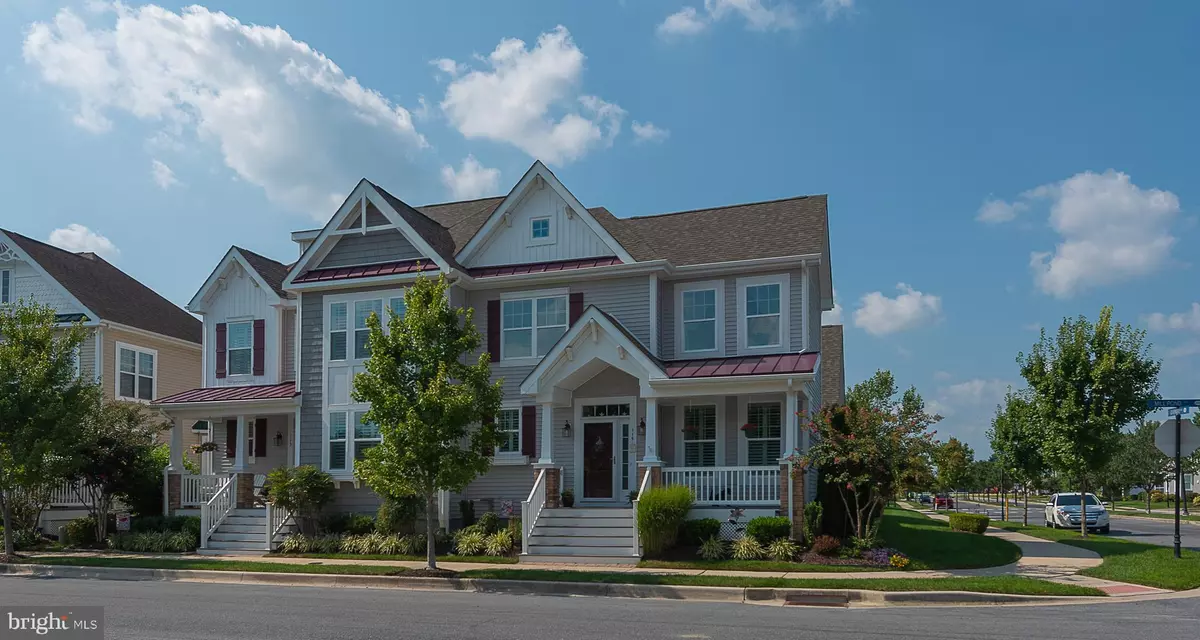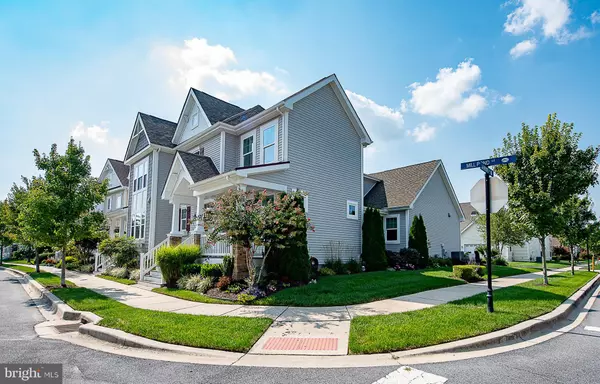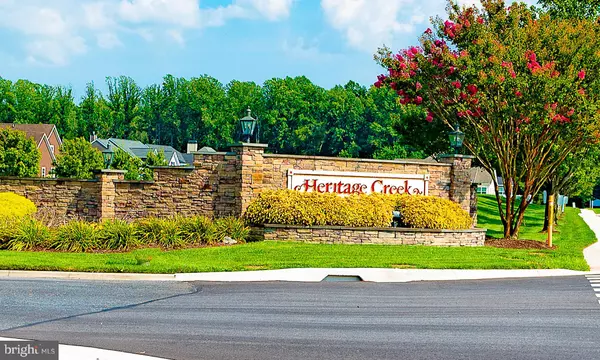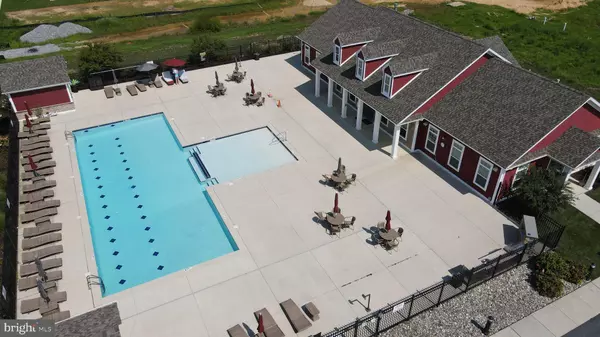$479,000
$479,000
For more information regarding the value of a property, please contact us for a free consultation.
115 MILL POND AVENUE Milton, DE 19968
3 Beds
4 Baths
2,900 SqFt
Key Details
Sold Price $479,000
Property Type Townhouse
Sub Type End of Row/Townhouse
Listing Status Sold
Purchase Type For Sale
Square Footage 2,900 sqft
Price per Sqft $165
Subdivision Heritage Creek
MLS Listing ID DESU2005218
Sold Date 11/15/21
Style Coastal
Bedrooms 3
Full Baths 2
Half Baths 2
HOA Fees $140/qua
HOA Y/N Y
Abv Grd Liv Area 2,000
Originating Board BRIGHT
Year Built 2013
Annual Tax Amount $1,264
Tax Year 2021
Lot Size 3,485 Sqft
Acres 0.08
Property Description
Make your appointment to preview the meticulously kept home in the town of Milton and located the quiet neighborhood of Heritage Creek. Where to begin..rarely do you see a home with everything, this End Unit townhome has 2,900 square feet. The Front entrance and porch faces a pond with the sounds of the fountain across the street. The screen porch over looks a lovely side yard with gorgeous landscaping, added trees flower beds and stepping stones with entrance to side yard . Inside you will find an upgraded first floor powder room, an open floor plan with upgraded Kitchen. Granite Countertops Stainless steel appliances, breakfast bar that seats 3 and tiled backsplash and dining room. Living room with Hardwood throughout. Custom plantation shutters and custom window treatments. Owners bedroom on the first floor. Custom closets. On the second floor you will have ample space with a loft and two bedrooms overlooking the fountain and another full bathroom for guest. There is an unfinished insulated storage/bedroom on second floor as well. Continue down to the fully finished basement. Two seperate rooms one for entertaining and the other for a bedroom/storage. The basement has a 1/2 bath for your guest. There is also additional storage in the basement and closet space. The large laundry room is on the first floor off the owners suite and leads to the garage. 4 ceiling fans throughout.
EXTRAS The owner added to this home a $6000 whole house built in generator located outside next to the AC unit,Insulated storage,upgraded carpet padding,energy saving windows,upgraded Pella doors, Premium Lot, Alarm System, Irrigation system, Rinnai hot water heater. The homeowners lived here only part of the year for the time they have owned it since 2013. These homes are built with a rear entrance garage.
Needless to say there is enough room for your entire family to visit and to take a short ride to the beach or two enjoy the community clubhouse and swimming pool.
Location
State DE
County Sussex
Area Broadkill Hundred (31003)
Zoning RESIDENTIAL
Rooms
Basement Fully Finished
Main Level Bedrooms 1
Interior
Interior Features Breakfast Area, Ceiling Fan(s), Crown Moldings, Dining Area, Entry Level Bedroom, Tub Shower, Upgraded Countertops, Walk-in Closet(s), Window Treatments, Wood Floors
Hot Water Electric
Heating Forced Air
Cooling Central A/C
Equipment Dishwasher, Disposal, Dryer, Built-In Microwave, Built-In Range, Instant Hot Water, Refrigerator, Washer, Stainless Steel Appliances, Water Heater - Tankless
Furnishings No
Fireplace N
Window Features Energy Efficient
Appliance Dishwasher, Disposal, Dryer, Built-In Microwave, Built-In Range, Instant Hot Water, Refrigerator, Washer, Stainless Steel Appliances, Water Heater - Tankless
Heat Source Electric
Laundry Main Floor
Exterior
Parking Features Garage - Rear Entry
Garage Spaces 4.0
Water Access N
View Pond
Accessibility None
Attached Garage 2
Total Parking Spaces 4
Garage Y
Building
Lot Description Corner, Landscaping
Story 3
Sewer Public Sewer
Water Public
Architectural Style Coastal
Level or Stories 3
Additional Building Above Grade, Below Grade
New Construction N
Schools
School District Cape Henlopen
Others
Pets Allowed Y
Senior Community No
Tax ID 235-20.00-879.00
Ownership Fee Simple
SqFt Source Estimated
Special Listing Condition Standard
Pets Allowed No Pet Restrictions
Read Less
Want to know what your home might be worth? Contact us for a FREE valuation!

Our team is ready to help you sell your home for the highest possible price ASAP

Bought with JOE KIRK • Patterson-Schwartz-Rehoboth

GET MORE INFORMATION





