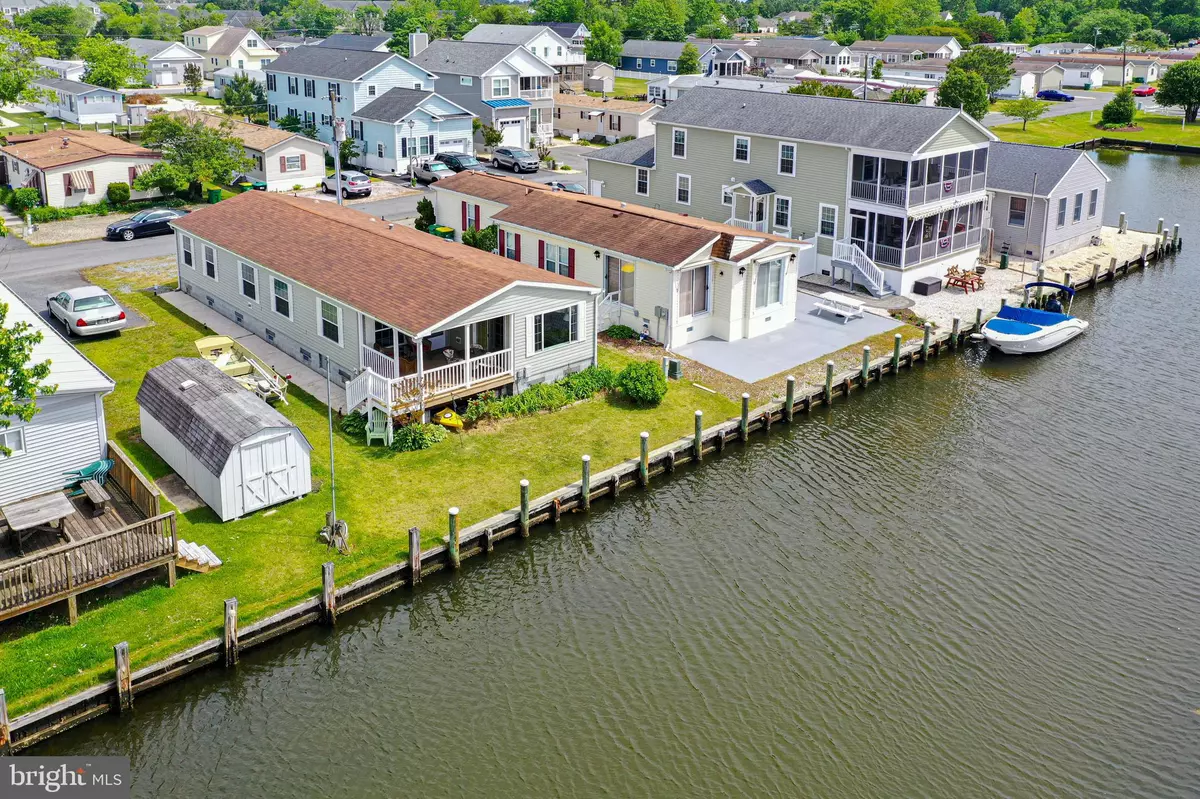$350,000
$344,900
1.5%For more information regarding the value of a property, please contact us for a free consultation.
36989 CANVASBACK RD Selbyville, DE 19975
3 Beds
2 Baths
Key Details
Sold Price $350,000
Property Type Manufactured Home
Sub Type Manufactured
Listing Status Sold
Purchase Type For Sale
Subdivision Swann Keys
MLS Listing ID DESU184368
Sold Date 07/26/21
Style Other
Bedrooms 3
Full Baths 2
HOA Fees $75/ann
HOA Y/N Y
Originating Board BRIGHT
Annual Tax Amount $591
Tax Year 2020
Lot Dimensions 40.00 x 100.00
Property Description
This is the Waterfront Retreat you have been waiting for! This 3 Bedroom and 2 Bathroom Gem, is Conveniently located in the Swann Keys Community. Located on a wide canal, to indulge in water activities. Entertain outdoors on the large deck that faces the canal. Inside, Features a bright and cheerful Sun Room, the perfect place to relax. Nice open floor plan, allows for good conversation. Spacious kitchen equipped with breakfast bar, accented lighting. Sizable bedrooms. Master bedroom with large master bathroom. Plenty of closet space. Washer & Dryer. Turn-Key, well-maintained, and ready to start enjoying! This spacious double wide mobile home has been reclassified as Class C. The Swann Keys Community has it ALL. Large outdoor Community Pool, children play area, and boat launch. Great location, close to Bethany Beach and Ocean City! Restaurants, shopping and dining not far. Entertainment and amusement parks are nearby. So come live the good life you deserve. If you enjoy water activities, this is the perfect place to start making your coastal dream come true!
Location
State DE
County Sussex
Area Baltimore Hundred (31001)
Zoning GR
Rooms
Main Level Bedrooms 3
Interior
Hot Water Electric
Heating Central
Cooling Central A/C
Heat Source Electric
Exterior
Amenities Available Pool - Outdoor
Water Access N
Accessibility Level Entry - Main
Garage N
Building
Story 1
Sewer Public Septic
Water Public
Architectural Style Other
Level or Stories 1
Additional Building Above Grade, Below Grade
New Construction N
Schools
School District Indian River
Others
HOA Fee Include Management,Pool(s)
Senior Community No
Tax ID 533-12.16-328.00
Ownership Fee Simple
SqFt Source Estimated
Special Listing Condition Standard
Read Less
Want to know what your home might be worth? Contact us for a FREE valuation!

Our team is ready to help you sell your home for the highest possible price ASAP

Bought with Karen Louise Glooch • Long & Foster Real Estate, Inc.





