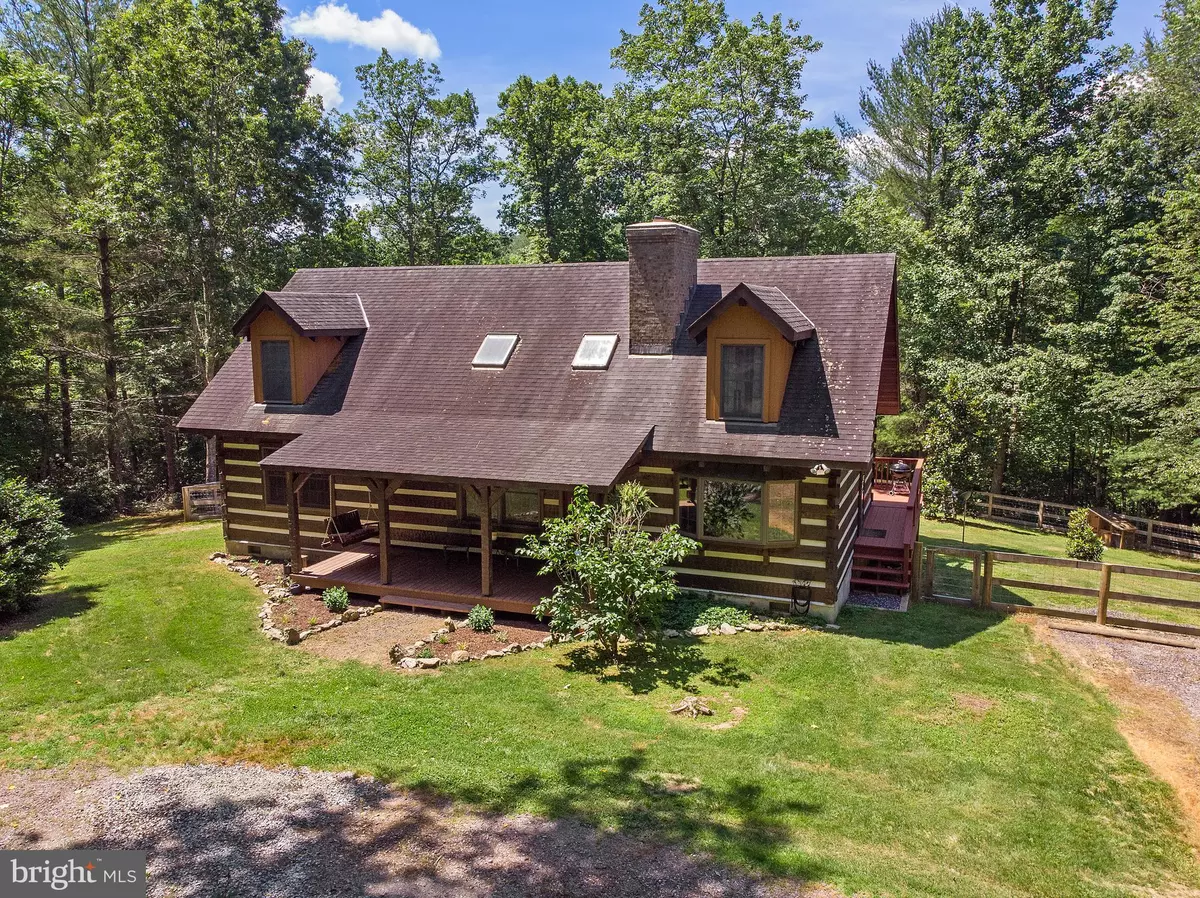$385,000
$385,000
For more information regarding the value of a property, please contact us for a free consultation.
89 JACKSON LN Boston, VA 22713
3 Beds
3 Baths
2,122 SqFt
Key Details
Sold Price $385,000
Property Type Single Family Home
Sub Type Detached
Listing Status Sold
Purchase Type For Sale
Square Footage 2,122 sqft
Price per Sqft $181
Subdivision None Available
MLS Listing ID VARP107380
Sold Date 07/31/20
Style Log Home
Bedrooms 3
Full Baths 3
HOA Y/N N
Abv Grd Liv Area 2,122
Originating Board BRIGHT
Year Built 1990
Annual Tax Amount $3,066
Tax Year 2019
Lot Size 8.000 Acres
Acres 8.0
Property Description
Relax in the country on this private and secluded 8 acres with stream . This nice log home welcomes you with its wide front porch with swing and large back deck for entertaining. Inside you will find the charm that a cabin brings with the wooden beams, wood burning fireplace, wooden beams, oak floors . Kitchen has updated appliances and opens to dining area with bay window. Large family room with tall ceilings and door to deck. Bedroom and full bath on main level with a laundry room. The upper level with loft area and two bedrooms each with their own bath. The backyard is fenced for pets and a chicken coop to raise your own chickens. Trails through the woods that lead to Blackwater Creek. Circular driveway, shed and extra parking area. No covenants. Only 15 minutes to Old Town Culpeper!
Location
State VA
County Rappahannock
Zoning RA
Rooms
Other Rooms Dining Room, Bedroom 2, Bedroom 3, Kitchen, Family Room, Bedroom 1, Laundry, Loft, Bathroom 1, Bathroom 2, Bathroom 3
Main Level Bedrooms 1
Interior
Interior Features Combination Kitchen/Dining
Hot Water Electric
Heating Heat Pump(s)
Cooling Central A/C, Ceiling Fan(s), Heat Pump(s)
Flooring Wood
Fireplaces Number 1
Fireplaces Type Mantel(s), Wood
Equipment Dishwasher, Dryer, Exhaust Fan, Icemaker, Microwave, Oven/Range - Electric, Range Hood, Refrigerator, Washer
Fireplace Y
Appliance Dishwasher, Dryer, Exhaust Fan, Icemaker, Microwave, Oven/Range - Electric, Range Hood, Refrigerator, Washer
Heat Source Electric
Laundry Has Laundry, Main Floor
Exterior
Exterior Feature Deck(s), Porch(es)
Garage Spaces 10.0
Utilities Available Electric Available, Water Available, Phone Available
Water Access N
View Garden/Lawn, Trees/Woods
Roof Type Asphalt
Street Surface Gravel
Accessibility None
Porch Deck(s), Porch(es)
Road Frontage Private
Total Parking Spaces 10
Garage N
Building
Lot Description Private, Rear Yard, Secluded, Trees/Wooded
Story 2
Foundation Crawl Space
Sewer On Site Septic
Water Well
Architectural Style Log Home
Level or Stories 2
Additional Building Above Grade, Below Grade
New Construction N
Schools
Elementary Schools Rappahannock County
Middle Schools Rappahannock County
High Schools Rappahannock County
School District Rappahannock County Public Schools
Others
Pets Allowed Y
Senior Community No
Tax ID 56- - - -8
Ownership Fee Simple
SqFt Source Assessor
Acceptable Financing Conventional, FHA, Rural Development, USDA, VA
Horse Property N
Listing Terms Conventional, FHA, Rural Development, USDA, VA
Financing Conventional,FHA,Rural Development,USDA,VA
Special Listing Condition Standard
Pets Allowed No Pet Restrictions
Read Less
Want to know what your home might be worth? Contact us for a FREE valuation!

Our team is ready to help you sell your home for the highest possible price ASAP

Bought with Adam Beroza • Cheri Woodard Realty

GET MORE INFORMATION





