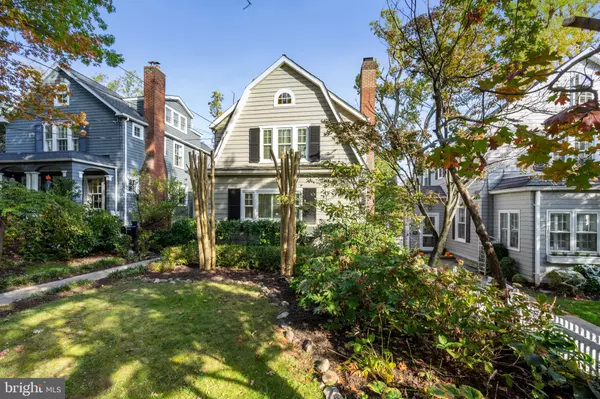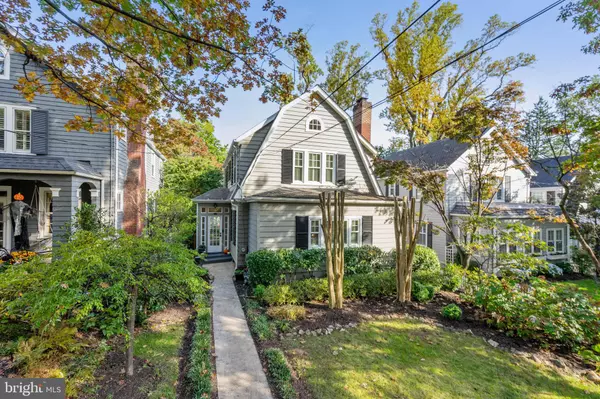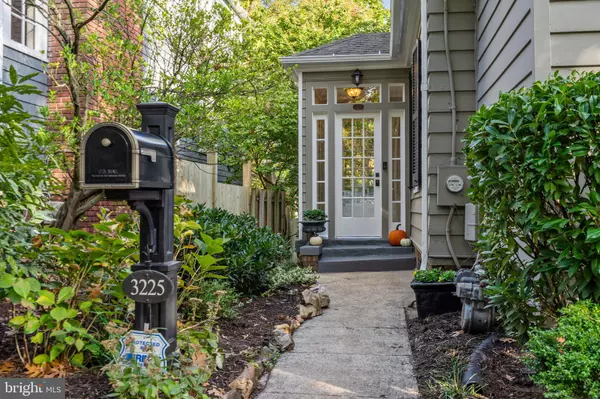$1,610,000
$1,475,000
9.2%For more information regarding the value of a property, please contact us for a free consultation.
3225 MCKINLEY ST NW Washington, DC 20015
4 Beds
4 Baths
2,562 SqFt
Key Details
Sold Price $1,610,000
Property Type Single Family Home
Sub Type Detached
Listing Status Sold
Purchase Type For Sale
Square Footage 2,562 sqft
Price per Sqft $628
Subdivision Chevy Chase
MLS Listing ID DCDC492984
Sold Date 11/06/20
Style Colonial,Dutch
Bedrooms 4
Full Baths 3
Half Baths 1
HOA Y/N N
Abv Grd Liv Area 1,746
Originating Board BRIGHT
Year Built 1925
Annual Tax Amount $6,362
Tax Year 2019
Lot Size 5,200 Sqft
Acres 0.12
Property Description
Welcome to 3225 McKinley ST NW; a completely renovated side-hall 1925 Dutch Colonial just two blocks to Lafayette School & Park and three blocks to Broad Branch Market in the heart of Chevy Chase, DC. The main level features a stunning completely custom new kitchen and a gracious dining room with French doors leading out to a screened in entertainer's dream of a porch with a wood burning place and stairs down to a lower deck and private fully fenced rear yard. A large living room with custom built-ins and a gas fire place, private den (perfect for WFH or distance learning), powder room and coat closet complete the main level. The sleeping level features an owner's suite with a brand new bathroom and walk-in closet, two additional sunny bedrooms, a hall bath and linen closet. The third level is fully finished with brand new carpet, recessed lights and a mini-split; it's a perfect 4th bedroom, play or work space. The lower level features a second full kitchen, bright family room, play room (or 5th sleeping area) and renovated bath. And just for fun, the original exterior elevation renderings will be on display at the house and convey to the next lucky owner!
Location
State DC
County Washington
Zoning R-1-B
Rooms
Other Rooms Living Room, Dining Room, Primary Bedroom, Sitting Room, Bedroom 2, Bedroom 3, Bedroom 4, Kitchen, Family Room, In-Law/auPair/Suite, Office, Bathroom 2, Primary Bathroom, Screened Porch
Basement Connecting Stairway, Fully Finished, Interior Access, Outside Entrance, Rear Entrance, Walkout Level
Interior
Interior Features 2nd Kitchen, Breakfast Area, Built-Ins, Butlers Pantry, Carpet, Ceiling Fan(s), Crown Moldings, Dining Area, Floor Plan - Open, Kitchen - Island, Kitchen - Gourmet, Pantry, Primary Bath(s), Recessed Lighting, Upgraded Countertops, Wood Floors
Hot Water Natural Gas
Heating Radiator, Heat Pump(s)
Cooling Central A/C, Heat Pump(s), Wall Unit
Flooring Hardwood, Ceramic Tile, Carpet
Fireplaces Number 2
Fireplaces Type Corner, Brick, Equipment, Wood, Screen, Gas/Propane
Equipment Dishwasher, Disposal, Dryer, Microwave, Oven/Range - Gas, Range Hood, Refrigerator, Stainless Steel Appliances, Washer
Fireplace Y
Appliance Dishwasher, Disposal, Dryer, Microwave, Oven/Range - Gas, Range Hood, Refrigerator, Stainless Steel Appliances, Washer
Heat Source Electric, Natural Gas
Laundry Has Laundry, Main Floor, Dryer In Unit, Washer In Unit, Basement
Exterior
Exterior Feature Patio(s), Porch(es), Screened, Enclosed
Garage Spaces 1.0
Fence Wood
Water Access N
Accessibility None
Porch Patio(s), Porch(es), Screened, Enclosed
Total Parking Spaces 1
Garage N
Building
Story 4
Sewer Public Sewer
Water Public
Architectural Style Colonial, Dutch
Level or Stories 4
Additional Building Above Grade, Below Grade
New Construction N
Schools
Elementary Schools Lafayette
Middle Schools Deal
High Schools Jackson-Reed
School District District Of Columbia Public Schools
Others
Senior Community No
Tax ID 2022//0008
Ownership Fee Simple
SqFt Source Assessor
Special Listing Condition Standard
Read Less
Want to know what your home might be worth? Contact us for a FREE valuation!

Our team is ready to help you sell your home for the highest possible price ASAP

Bought with Julie S Roberts • Long & Foster Real Estate, Inc.
GET MORE INFORMATION





