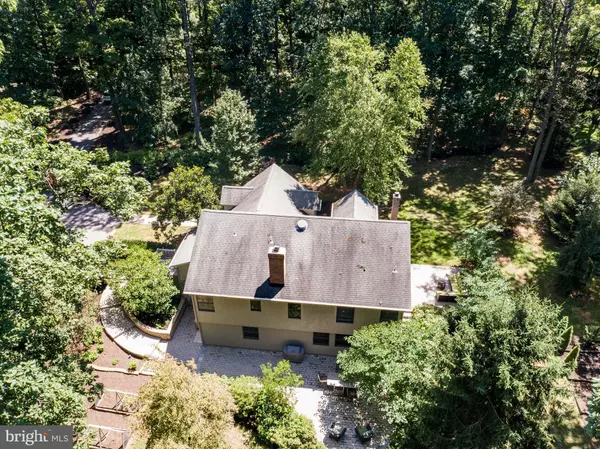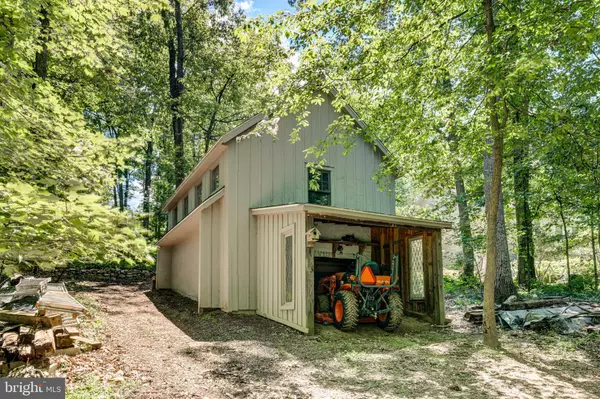$619,000
$635,000
2.5%For more information regarding the value of a property, please contact us for a free consultation.
1300 LAUREL LN Westminster, MD 21158
6 Beds
4 Baths
3,106 SqFt
Key Details
Sold Price $619,000
Property Type Single Family Home
Sub Type Detached
Listing Status Sold
Purchase Type For Sale
Square Footage 3,106 sqft
Price per Sqft $199
Subdivision None Available
MLS Listing ID MDCR2009982
Sold Date 11/21/22
Style Colonial
Bedrooms 6
Full Baths 3
Half Baths 1
HOA Y/N N
Abv Grd Liv Area 3,106
Originating Board BRIGHT
Year Built 1961
Annual Tax Amount $4,212
Tax Year 2021
Lot Size 1.970 Acres
Acres 1.97
Property Description
*Welcome to this beautiful 6BR 3.5Bath custom colonial tucked away on 2 private wooded acres*Home was completely remodeled in 2006 with additional recent bathroom updates, custom built-ins & fresh painting*Exterior features over-sized driveway, lush landscaping, multiple paver patios, new hardy plank cement siding, front porch, side deck, & a large pole barn/utility building ideal for multiple hobbies or storing outside equipment*Inside boasts newly refinished wood floors, a gourmet kitchen with built-in's & Island w/Granite, Viking/Bosch/SubZero appliances, custom moldings, 2 wood burning fireplaces, remodeled bathrooms, & a spacious owners bedroom suite*Local access to Laurel Woods park & gazebo ideal for parties or sporting events*Nature's paradise for yet only 5 minutes from Westminster with over 3,000 finished sq feet*Winters Mill School Zone*Please note: “Laurel Woods Association” is a volunteer HOA of $200 per year to maintain the common ground area with gazebo*There are no covenants or restrictions on the property*
Location
State MD
County Carroll
Zoning RES
Rooms
Other Rooms Living Room, Dining Room, Primary Bedroom, Bedroom 2, Bedroom 3, Bedroom 4, Kitchen, Family Room, Foyer, Bedroom 1, Laundry, Mud Room, Bedroom 6, Primary Bathroom, Full Bath, Half Bath
Basement Fully Finished, Daylight, Full, Heated, Improved, Interior Access, Space For Rooms, Walkout Level
Interior
Interior Features Attic, Breakfast Area, Built-Ins, Chair Railings, Ceiling Fan(s), Combination Kitchen/Dining, Crown Moldings, Kitchen - Eat-In, Kitchen - Gourmet, Kitchen - Island, Kitchen - Table Space, Pantry, Recessed Lighting, Upgraded Countertops, Wood Floors, Wood Stove, Other
Hot Water Bottled Gas
Heating Radiator
Cooling Central A/C, Ceiling Fan(s)
Flooring Hardwood, Ceramic Tile
Fireplaces Number 2
Fireplaces Type Wood
Equipment Microwave, Cooktop - Down Draft, Refrigerator, Six Burner Stove, Stainless Steel Appliances, Dishwasher, Dryer, Washer, Oven - Wall
Fireplace Y
Window Features Double Pane
Appliance Microwave, Cooktop - Down Draft, Refrigerator, Six Burner Stove, Stainless Steel Appliances, Dishwasher, Dryer, Washer, Oven - Wall
Heat Source Propane - Owned
Laundry Upper Floor
Exterior
Exterior Feature Porch(es), Patio(s), Deck(s)
Garage Spaces 6.0
Water Access N
View Trees/Woods
Roof Type Architectural Shingle,Asphalt
Accessibility None
Porch Porch(es), Patio(s), Deck(s)
Road Frontage Private
Total Parking Spaces 6
Garage N
Building
Lot Description Backs to Trees, Landscaping, No Thru Street, Private
Story 3
Foundation Slab
Sewer Septic Exists
Water Well
Architectural Style Colonial
Level or Stories 3
Additional Building Above Grade, Below Grade
New Construction N
Schools
Elementary Schools Westminster
Middle Schools East
High Schools Winters Mill
School District Carroll County Public Schools
Others
Senior Community No
Tax ID 0707120222
Ownership Fee Simple
SqFt Source Assessor
Special Listing Condition Standard
Read Less
Want to know what your home might be worth? Contact us for a FREE valuation!

Our team is ready to help you sell your home for the highest possible price ASAP

Bought with Michael S Lathroum • Next Step Realty
GET MORE INFORMATION





