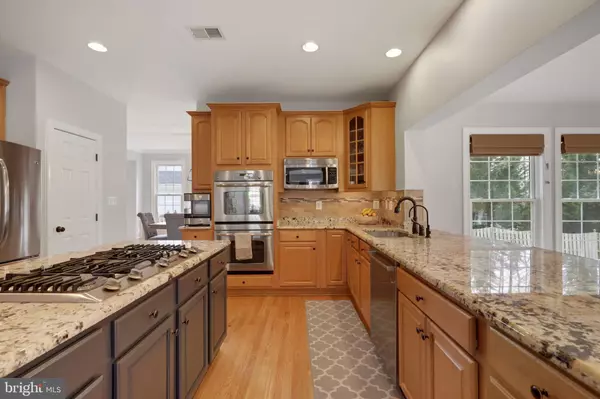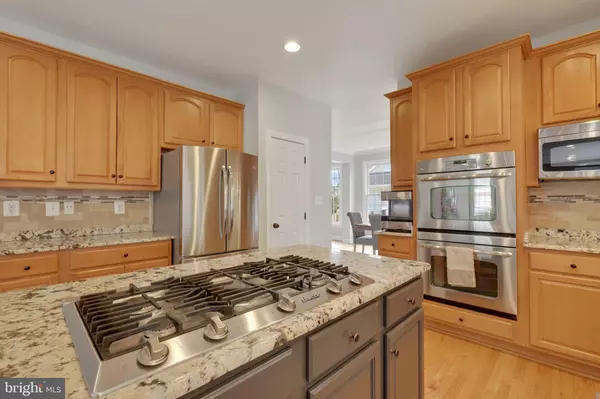$1,005,000
$969,000
3.7%For more information regarding the value of a property, please contact us for a free consultation.
6609 WINSTEAD MANOR CT Lorton, VA 22079
5 Beds
4 Baths
5,598 SqFt
Key Details
Sold Price $1,005,000
Property Type Single Family Home
Sub Type Detached
Listing Status Sold
Purchase Type For Sale
Square Footage 5,598 sqft
Price per Sqft $179
Subdivision Winstead Manor
MLS Listing ID VAFX1186536
Sold Date 04/30/21
Style Colonial
Bedrooms 5
Full Baths 3
Half Baths 1
HOA Fees $88/qua
HOA Y/N Y
Abv Grd Liv Area 3,732
Originating Board BRIGHT
Year Built 2004
Annual Tax Amount $9,778
Tax Year 2021
Lot Size 0.286 Acres
Acres 0.29
Property Description
OFFERS BEING REVIEWED MONDAY 3/29 @ NOON. Impressive Colonial tucked into the quiet neighborhood of Winstead Manor. Impeccably maintained and attention to detail with upgrades in this beautiful 5,500+ total square foot home. This home is great for entertaining! Starting with the main level, upon entering youll notice the natural lighting throughout. There is a formal living room and adjoining dining. The living room has a custom tray ceiling adding elegance to the room. You can work from home in the well-appointed home office with French doors for privacy. The kitchen is a chefs dream, with stainless steel appliances, double ovens, island w/ gas cooktop, granite counter tops, tons of cabinet space, custom built bench w/ storage and huge sunroom for the largest of kitchen tables! From the kitchen, youll step down into the family room w/ fireplace where you can gather together. The sunroom leads you out to a large deck overlooking a fenced, manicured lot backing to trees for privacy! The deck is perfect for bar-b-ques and sipping your favorite beverages. The upper level of this gorgeous home has 5 generously sized bedrooms and two bathrooms. The primary bedroom/bathroom was remodeled in 2015. Each bedroom offers closet organizers. Onto the lower level, youll notice the high ceilings adds light to the entire space. This is a large area that can be used as additional entertaining space, game room or whatever your heart desires! There is also an additional full bath and office/den on this level as well. Located just down the road from Wegmans, restaurants and shopping. Quick commute to Ft Belvior, DC & the Pentagon. ****SELLERS NEED RENT BACK THROUGH THE END OF JUNE****
Location
State VA
County Fairfax
Zoning 302
Rooms
Basement Full
Interior
Interior Features Ceiling Fan(s), Window Treatments
Hot Water Natural Gas
Heating Forced Air
Cooling Attic Fan, Central A/C, Ceiling Fan(s)
Fireplaces Number 1
Fireplaces Type Gas/Propane
Equipment Built-In Microwave, Dryer, Dishwasher, Disposal, Cooktop, Humidifier, Refrigerator, Oven - Wall
Fireplace Y
Window Features Palladian
Appliance Built-In Microwave, Dryer, Dishwasher, Disposal, Cooktop, Humidifier, Refrigerator, Oven - Wall
Heat Source Natural Gas
Exterior
Parking Features Garage - Front Entry, Garage Door Opener
Garage Spaces 2.0
Water Access N
Accessibility None
Attached Garage 2
Total Parking Spaces 2
Garage Y
Building
Story 3
Sewer Public Sewer
Water Public
Architectural Style Colonial
Level or Stories 3
Additional Building Above Grade, Below Grade
New Construction N
Schools
Elementary Schools Island Creek
Middle Schools Hayfield Secondary School
High Schools Hayfield
School District Fairfax County Public Schools
Others
Senior Community No
Tax ID 0992 17 0039
Ownership Fee Simple
SqFt Source Assessor
Special Listing Condition Standard
Read Less
Want to know what your home might be worth? Contact us for a FREE valuation!

Our team is ready to help you sell your home for the highest possible price ASAP

Bought with Denise M. Buck • RE/MAX Allegiance
GET MORE INFORMATION





