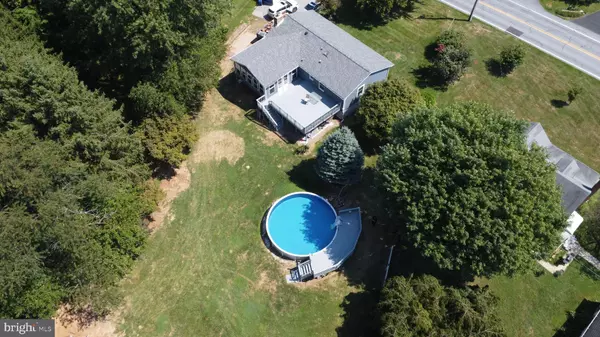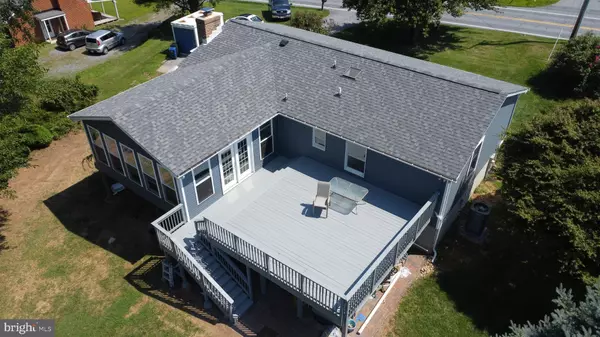$438,400
$435,000
0.8%For more information regarding the value of a property, please contact us for a free consultation.
2326 OLD WASHINGTON RD Westminster, MD 21157
3 Beds
3 Baths
2,034 SqFt
Key Details
Sold Price $438,400
Property Type Single Family Home
Sub Type Detached
Listing Status Sold
Purchase Type For Sale
Square Footage 2,034 sqft
Price per Sqft $215
Subdivision None Available
MLS Listing ID MDCR2010344
Sold Date 10/07/22
Style Split Foyer
Bedrooms 3
Full Baths 2
Half Baths 1
HOA Y/N N
Abv Grd Liv Area 1,184
Originating Board BRIGHT
Year Built 1988
Annual Tax Amount $3,273
Tax Year 2022
Lot Size 1.000 Acres
Acres 1.0
Property Description
This amazing 3-4 Bedroom home offers 2.5 Baths, a Huge eat-in kitchen with lots of cabinets, a primary suit with 2 closets, a full lower level with a great family room that has an FP insert, another massive room that could possibly be used as a 4th bedroom. Updates are as follows: Brand New HVAC, New Hot water heater, New Roof, Fresh paint, brand new carpet, new floorings, all new windows on the main level, brand new pool cover, and more. Enjoy the scenic view from your own sunroom offering all new windows and a gas FP / stove. Relax on your deck or soak up the sun on your pool deck while enjoying a refreshing dip. The covered brick patio can shade you from the sun while being outside, perfect for entertaining and eating steamed crabs while being protected from sun, rain, and snow. This home will NOT last, take a tour as soon as possible.
Location
State MD
County Carroll
Zoning RESIDENTIAL
Rooms
Basement Full, Fully Finished, Heated, Outside Entrance, Sump Pump, Walkout Stairs
Main Level Bedrooms 3
Interior
Interior Features Carpet, Floor Plan - Traditional, Kitchen - Eat-In, Kitchen - Table Space, Recessed Lighting, Soaking Tub, Tub Shower, Upgraded Countertops, Stove - Wood
Hot Water Electric
Heating Heat Pump(s)
Cooling Ceiling Fan(s), Central A/C
Flooring Carpet, Ceramic Tile, Laminate Plank
Fireplaces Number 1
Fireplaces Type Fireplace - Glass Doors, Free Standing, Gas/Propane, Metal, Wood, Screen
Equipment Built-In Microwave, Cooktop, Dishwasher, Exhaust Fan, Icemaker, Oven - Wall, Oven - Double, Refrigerator, Washer/Dryer Hookups Only, Water Heater
Fireplace Y
Appliance Built-In Microwave, Cooktop, Dishwasher, Exhaust Fan, Icemaker, Oven - Wall, Oven - Double, Refrigerator, Washer/Dryer Hookups Only, Water Heater
Heat Source Electric, Propane - Leased, Wood
Laundry Hookup
Exterior
Exterior Feature Deck(s), Patio(s), Porch(es)
Pool Above Ground
Water Access N
View Trees/Woods, Pasture
Roof Type Asphalt
Accessibility None
Porch Deck(s), Patio(s), Porch(es)
Garage N
Building
Lot Description Landscaping, Partly Wooded, Private, Rear Yard, Secluded
Story 2
Foundation Other
Sewer On Site Septic
Water Well
Architectural Style Split Foyer
Level or Stories 2
Additional Building Above Grade, Below Grade
New Construction N
Schools
School District Carroll County Public Schools
Others
Senior Community No
Tax ID 0707034156
Ownership Fee Simple
SqFt Source Assessor
Acceptable Financing Cash, Conventional, FHA, VA, USDA
Listing Terms Cash, Conventional, FHA, VA, USDA
Financing Cash,Conventional,FHA,VA,USDA
Special Listing Condition Standard
Read Less
Want to know what your home might be worth? Contact us for a FREE valuation!

Our team is ready to help you sell your home for the highest possible price ASAP

Bought with Dawn W. Kane • Redfin Corp
GET MORE INFORMATION





