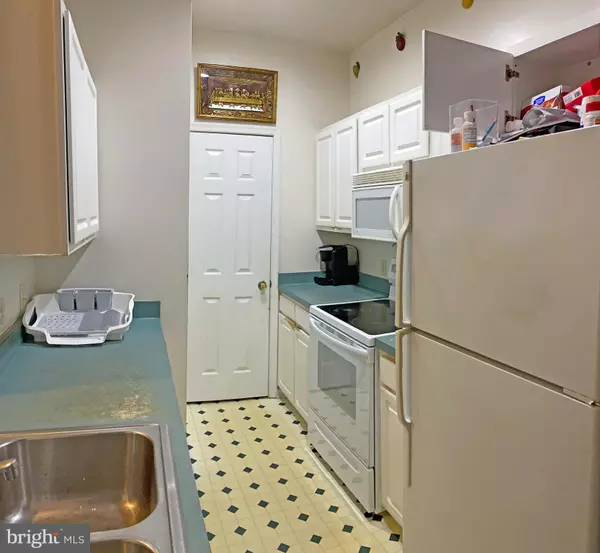$265,000
$259,000
2.3%For more information regarding the value of a property, please contact us for a free consultation.
200 PEBBLE DR #205 Rehoboth Beach, DE 19971
2 Beds
2 Baths
1,060 SqFt
Key Details
Sold Price $265,000
Property Type Condo
Sub Type Condo/Co-op
Listing Status Sold
Purchase Type For Sale
Square Footage 1,060 sqft
Price per Sqft $250
Subdivision Creekwood
MLS Listing ID DESU2005562
Sold Date 11/05/21
Style Unit/Flat
Bedrooms 2
Full Baths 2
Condo Fees $626/qua
HOA Y/N N
Abv Grd Liv Area 1,060
Originating Board BRIGHT
Year Built 2002
Annual Tax Amount $585
Tax Year 2020
Property Description
Popular 1st-floor Condo! This is the 1,060 sq. ft. Chesapeake-model floor plan, which features 9 ceilings, a split bedroom plan, and a screened porch that has views of a line of evergreens for a bit more privacy. The living room has a sliding glass door to the screened porch. Dining area adjoins the living room & kitchen. There is an efficient galley-style kitchen with a pantry/utility closet. Appliances include a fridge, electric range, built-in microwave, dishwasher & disposal. The main bedroom is en suite & has a walk-in closet. The main bath has a single-sink vanity and a large stall shower. Another full bath, with a tub/shower combo, is located in the hall. There is also a second door from the hall bath into the second bedroom, so it is like having two main suites. The nicely-sized second bedroom also has a walk-in closet. Stack washer & dryer in the hall closet. Theres a coat closet, too, near the front door. The porch has a storage closet for your beach gear or bikes. Ceiling fans in the living room & both bedrooms. Needs a bit of cosmetic work & the kitchen could use cabinet/countertop upgrades. Only 4 miles to the Rehoboth boardwalk! And the community pool is just around the corner. Creekwood is near the State Parks Wolfe Neck/Breakwater Junction trailhead for access to the hiking and biking trail. Condo dues $626/Qtr. & low taxes of $585/yr. Excellent rental potential for investors. Could be a great beach get-away for you or for your year-round living.
Location
State DE
County Sussex
Area Lewes Rehoboth Hundred (31009)
Zoning C-1
Rooms
Main Level Bedrooms 2
Interior
Interior Features Carpet, Ceiling Fan(s), Combination Dining/Living, Floor Plan - Traditional, Kitchen - Galley, Primary Bath(s), Stall Shower, Tub Shower
Hot Water Electric
Heating Heat Pump(s)
Cooling Central A/C, Ceiling Fan(s)
Flooring Carpet, Vinyl
Equipment Built-In Microwave, Dishwasher, Disposal, Dryer - Electric, Oven/Range - Electric, Refrigerator, Washer, Washer/Dryer Stacked, Water Heater
Furnishings No
Fireplace N
Window Features Double Pane,Insulated
Appliance Built-In Microwave, Dishwasher, Disposal, Dryer - Electric, Oven/Range - Electric, Refrigerator, Washer, Washer/Dryer Stacked, Water Heater
Heat Source Electric
Laundry Dryer In Unit, Has Laundry, Main Floor, Washer In Unit
Exterior
Exterior Feature Porch(es), Screened
Garage Spaces 4.0
Amenities Available Pool - Outdoor
Water Access N
View Garden/Lawn
Roof Type Architectural Shingle
Street Surface Black Top
Accessibility 2+ Access Exits
Porch Porch(es), Screened
Road Frontage Private
Total Parking Spaces 4
Garage N
Building
Story 1
Unit Features Garden 1 - 4 Floors
Foundation Block, Crawl Space
Sewer Public Sewer
Water Public
Architectural Style Unit/Flat
Level or Stories 1
Additional Building Above Grade, Below Grade
Structure Type 9'+ Ceilings,Dry Wall
New Construction N
Schools
School District Cape Henlopen
Others
Pets Allowed Y
HOA Fee Include Common Area Maintenance,Parking Fee,Pool(s),Road Maintenance,Reserve Funds,Trash
Senior Community No
Tax ID 334-13.00-3.01-205
Ownership Condominium
Acceptable Financing Cash, Conventional
Horse Property N
Listing Terms Cash, Conventional
Financing Cash,Conventional
Special Listing Condition Standard
Pets Allowed Case by Case Basis, Number Limit
Read Less
Want to know what your home might be worth? Contact us for a FREE valuation!

Our team is ready to help you sell your home for the highest possible price ASAP

Bought with SCOTT WAGNER • Keller Williams Realty

GET MORE INFORMATION





