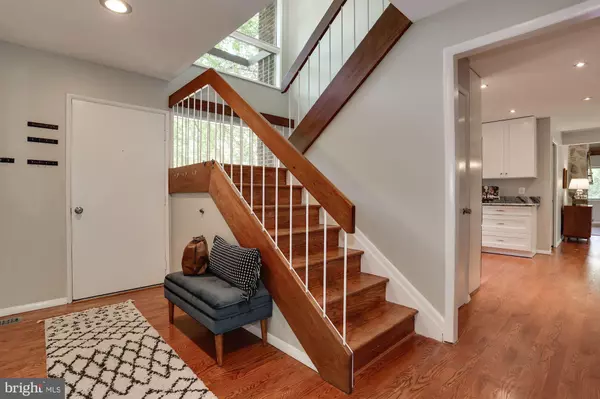$805,000
$775,000
3.9%For more information regarding the value of a property, please contact us for a free consultation.
3320 WESSYNTON WAY Alexandria, VA 22309
4 Beds
3 Baths
3,702 SqFt
Key Details
Sold Price $805,000
Property Type Single Family Home
Sub Type Detached
Listing Status Sold
Purchase Type For Sale
Square Footage 3,702 sqft
Price per Sqft $217
Subdivision Wessynton
MLS Listing ID VAFX1138108
Sold Date 07/31/20
Style Contemporary
Bedrooms 4
Full Baths 2
Half Baths 1
HOA Fees $70/mo
HOA Y/N Y
Abv Grd Liv Area 2,802
Originating Board BRIGHT
Year Built 1967
Annual Tax Amount $8,340
Tax Year 2020
Lot Size 0.416 Acres
Acres 0.42
Property Description
Don't miss this amazing opportunity to own a mid-century modern home in Wessynton, the sought after waterfront community less than a 30-minute drive to DC. The Wessynton community is like living in a tranquil retreat, with swimming pool, tennis courts, walking trails and boat launch. This stunning California Contemporary has 4 bedrooms, 2.5 baths, office, two-car garage, stone fireplace, and a large family room, full finished basement. Enjoy the complete 2018 renovation with stunning gourmet kitchen, granite countertops, stainless steel appliances, custom cabinets. Family room has stunning stone fireplace with beautiful redwood ceilings. The beauty of contemporary is the seamless flow of exterior/interior with walls of floor-to-ceiling windows that offer the luxury experience overlooking a large landscaped yard with hardscape sidewalks and patio in the surround of privacy and tranquility. Meticulous attention has been given to every feature. Roof 2017 and AC 2020. See 3-D Tour Here: http://spws.homevisit.com/mls/300814
Location
State VA
County Fairfax
Zoning 121
Direction South
Rooms
Other Rooms Living Room, Dining Room, Primary Bedroom, Bedroom 2, Bedroom 3, Bedroom 4, Kitchen, Game Room, Family Room, Laundry, Office, Storage Room, Utility Room
Basement Full, Fully Finished, Heated, Sump Pump, Water Proofing System
Interior
Interior Features Carpet, Ceiling Fan(s), Formal/Separate Dining Room, Family Room Off Kitchen, Kitchen - Gourmet, Primary Bath(s), Pantry, Upgraded Countertops, Wood Floors
Hot Water Natural Gas
Heating Forced Air, Central
Cooling Ceiling Fan(s), Central A/C
Flooring Hardwood
Fireplaces Number 1
Fireplaces Type Fireplace - Glass Doors, Gas/Propane, Mantel(s), Stone
Equipment Dishwasher, Disposal, Dryer, Exhaust Fan, Icemaker, Microwave, Built-In Microwave, Oven/Range - Electric, Stainless Steel Appliances, Stove, Washer, Water Heater
Furnishings No
Fireplace Y
Window Features Casement,Wood Frame
Appliance Dishwasher, Disposal, Dryer, Exhaust Fan, Icemaker, Microwave, Built-In Microwave, Oven/Range - Electric, Stainless Steel Appliances, Stove, Washer, Water Heater
Heat Source Natural Gas
Laundry Main Floor, Washer In Unit, Dryer In Unit
Exterior
Exterior Feature Patio(s)
Parking Features Garage - Front Entry
Garage Spaces 6.0
Fence Wood
Utilities Available Cable TV Available, Water Available, Phone Available, Natural Gas Available, Electric Available
Amenities Available Basketball Courts, Club House, Tennis Courts, Tot Lots/Playground
Water Access Y
Water Access Desc Boat - Powered,Canoe/Kayak,Fishing Allowed,Private Access
View Trees/Woods, Street
Roof Type Asphalt
Accessibility None
Porch Patio(s)
Attached Garage 2
Total Parking Spaces 6
Garage Y
Building
Lot Description Backs to Trees, Corner, Landscaping, Partly Wooded, Rear Yard, Trees/Wooded
Story 3
Foundation Block, Crawl Space
Sewer Public Sewer
Water Public
Architectural Style Contemporary
Level or Stories 3
Additional Building Above Grade, Below Grade
New Construction N
Schools
Elementary Schools Woodley Hills
Middle Schools Whitman
High Schools Mount Vernon
School District Fairfax County Public Schools
Others
Pets Allowed Y
HOA Fee Include Pool(s),Recreation Facility,Snow Removal
Senior Community No
Tax ID 1102 14 0001
Ownership Fee Simple
SqFt Source Assessor
Acceptable Financing Conventional, FHA, VA
Listing Terms Conventional, FHA, VA
Financing Conventional,FHA,VA
Special Listing Condition Standard
Pets Allowed No Pet Restrictions
Read Less
Want to know what your home might be worth? Contact us for a FREE valuation!

Our team is ready to help you sell your home for the highest possible price ASAP

Bought with Pia Taylor • Compass
GET MORE INFORMATION





