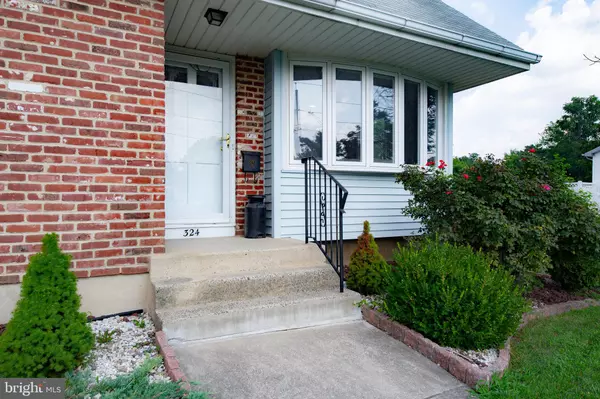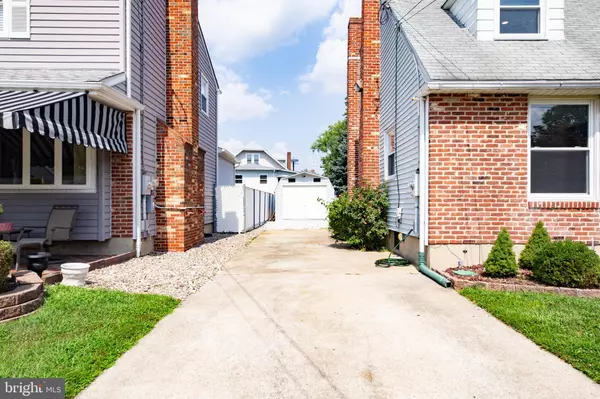$295,000
$289,900
1.8%For more information regarding the value of a property, please contact us for a free consultation.
324 GRANT AVE Mount Ephraim, NJ 08059
3 Beds
3 Baths
1,258 SqFt
Key Details
Sold Price $295,000
Property Type Single Family Home
Sub Type Detached
Listing Status Sold
Purchase Type For Sale
Square Footage 1,258 sqft
Price per Sqft $234
Subdivision Na
MLS Listing ID NJCD2006382
Sold Date 10/08/21
Style Cape Cod
Bedrooms 3
Full Baths 2
Half Baths 1
HOA Y/N N
Abv Grd Liv Area 1,258
Originating Board BRIGHT
Year Built 1962
Annual Tax Amount $7,416
Tax Year 2020
Lot Size 5,400 Sqft
Acres 0.12
Lot Dimensions 50.00 x 108.00
Property Description
All you have to do is unpack! You won't have to change a thing in this impeccably remodeled 3BR, 2 and half BA home! The home features a brand new kitchen with all new stainless steel appliances, quartz countertops, and a peninsula with seating for 4. The kitchen is wide open to the dining room and will give you ample space to entertain your guests. The living room is huge and the perfect layout for enjoying movie night, or the game! The first floor also has a half bath, a bonus room with a gorgeous wood-burning stove, and the laundry room. That's right, no more going down to the basement to do wash. Upstairs has a primary suite with a completely new bathroom featuring custom tile-work. The upstairs also has two other spacious bedrooms and another upgraded full bathroom! Upgrades have been made to plumbing and electric as well. Out back, there's a shed and a huge garage that could be used a ton of ways! Come and check out this move-in ready home today!
Location
State NJ
County Camden
Area Mt Ephraim Boro (20425)
Zoning RES
Rooms
Other Rooms Living Room, Dining Room, Primary Bedroom, Bedroom 2, Bedroom 3, Kitchen, Laundry, Bathroom 2, Bonus Room, Primary Bathroom, Half Bath
Basement Poured Concrete
Interior
Interior Features Floor Plan - Open, Walk-in Closet(s), Wood Stove, Attic, Combination Kitchen/Dining, Dining Area, Family Room Off Kitchen, Recessed Lighting
Hot Water Natural Gas
Heating Forced Air
Cooling Central A/C
Flooring Luxury Vinyl Plank, Carpet, Ceramic Tile
Heat Source Natural Gas
Laundry Main Floor
Exterior
Exterior Feature Deck(s)
Garage Spaces 3.0
Water Access N
Accessibility 2+ Access Exits
Porch Deck(s)
Total Parking Spaces 3
Garage N
Building
Story 2
Foundation Block
Sewer Public Sewer
Water Public
Architectural Style Cape Cod
Level or Stories 2
Additional Building Above Grade, Below Grade
New Construction N
Schools
High Schools Audubon H.S.
School District Mount Ephraim Borough Public Schools
Others
Senior Community No
Tax ID 25-00112-00010 01
Ownership Fee Simple
SqFt Source Assessor
Acceptable Financing Cash, Conventional, FHA
Listing Terms Cash, Conventional, FHA
Financing Cash,Conventional,FHA
Special Listing Condition Standard
Read Less
Want to know what your home might be worth? Contact us for a FREE valuation!

Our team is ready to help you sell your home for the highest possible price ASAP

Bought with Brittany Lee Greenan • Panaro Realty

GET MORE INFORMATION





