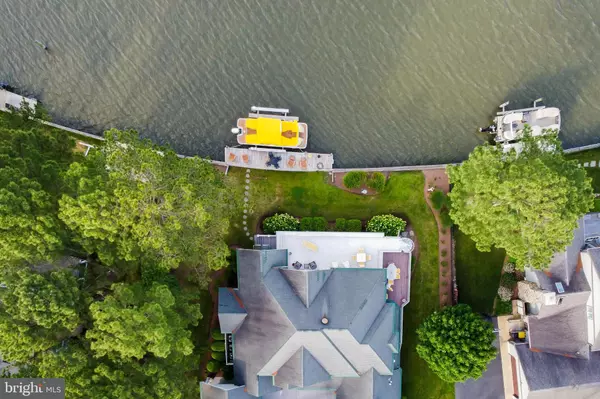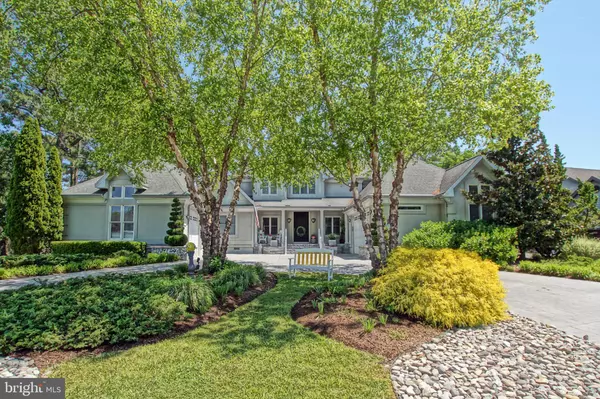$2,400,000
$2,350,000
2.1%For more information regarding the value of a property, please contact us for a free consultation.
117 E SIDE DR Rehoboth Beach, DE 19971
5 Beds
4 Baths
4,450 SqFt
Key Details
Sold Price $2,400,000
Property Type Single Family Home
Sub Type Detached
Listing Status Sold
Purchase Type For Sale
Square Footage 4,450 sqft
Price per Sqft $539
Subdivision Rehoboth Beach Yacht And Cc
MLS Listing ID DESU2005772
Sold Date 11/04/21
Style Contemporary
Bedrooms 5
Full Baths 3
Half Baths 1
HOA Fees $16/ann
HOA Y/N Y
Abv Grd Liv Area 4,450
Originating Board BRIGHT
Year Built 2007
Lot Size 0.371 Acres
Acres 0.37
Lot Dimensions 130x146x96x142
Property Description
LUXE WATERFRONT LIVING! Life doesn't get any better than in this waterfront home in prestigious RBYCC. Hosting formal and informal get-togethers will be a dream with this contemporary, coastal home, from the grand foyer, to the beautiful living room, to the bright sunroom, to the chef's kitchen, to the cozy den, this home is exceptionally accommodating & showcases the property's scenic waterfront location! Warm-weather parties will flow effortlessly out onto the back decks, & private boat dock with the sparkling water & landscaped grounds providing a picture-perfect backdrop. Other highlights include five spacious bedrooms, including the first floor owner's suite with huge walk-in closet with marble flooring & luxe en-suite bath, hardwood & tile flooring throughout, Zodiaq countertops in the kitchen, three gas fireplaces in the den, owners suite, & a double fireplace in the living and sunroom, and more (see attached features list)! Located in one of Rehoboth's finest communities, RBYCC offers many membership-optional amenities such as outdoor pool & tennis, golfing, and much more! Just a short drive to Rehoboth and Lewes Beach shops, attractions, and the beach! Call Today! Sellers can settle anytime , but do not want to move until the end of the year.
Location
State DE
County Sussex
Area Lewes Rehoboth Hundred (31009)
Zoning MR
Rooms
Other Rooms Living Room, Primary Bedroom, Bedroom 2, Bedroom 3, Bedroom 4, Bedroom 5, Kitchen, Den, Foyer, Sun/Florida Room, Laundry, Primary Bathroom, Full Bath, Half Bath
Main Level Bedrooms 1
Interior
Interior Features Ceiling Fan(s), Central Vacuum, Entry Level Bedroom, Floor Plan - Traditional, Kitchen - Gourmet, Primary Bath(s), Pantry, Soaking Tub, Upgraded Countertops, Window Treatments, Walk-in Closet(s)
Hot Water Propane, Tankless
Heating Zoned, Heat Pump(s)
Cooling Central A/C, Zoned
Flooring Hardwood, Marble, Tile/Brick
Fireplaces Number 3
Fireplaces Type Gas/Propane, Double Sided
Equipment Central Vacuum, Cooktop, Dishwasher, Disposal, Oven - Wall, Refrigerator, Stainless Steel Appliances, Washer, Water Heater - Tankless
Fireplace Y
Window Features Insulated,Screens
Appliance Central Vacuum, Cooktop, Dishwasher, Disposal, Oven - Wall, Refrigerator, Stainless Steel Appliances, Washer, Water Heater - Tankless
Heat Source Propane - Owned
Exterior
Exterior Feature Deck(s), Balcony
Parking Features Garage Door Opener
Garage Spaces 7.0
Water Access Y
Water Access Desc Private Access
View Canal
Roof Type Architectural Shingle
Accessibility None
Porch Deck(s), Balcony
Attached Garage 3
Total Parking Spaces 7
Garage Y
Building
Lot Description Cleared, Landscaping
Story 2
Foundation Block, Crawl Space
Sewer Public Sewer
Water Public, Filter
Architectural Style Contemporary
Level or Stories 2
Additional Building Above Grade
New Construction N
Schools
School District Cape Henlopen
Others
Senior Community No
Tax ID 334-19.00-223.00
Ownership Fee Simple
SqFt Source Estimated
Acceptable Financing Cash, Conventional
Listing Terms Cash, Conventional
Financing Cash,Conventional
Special Listing Condition Standard
Read Less
Want to know what your home might be worth? Contact us for a FREE valuation!

Our team is ready to help you sell your home for the highest possible price ASAP

Bought with Lee Ann Wilkinson • Berkshire Hathaway HomeServices PenFed Realty
GET MORE INFORMATION





