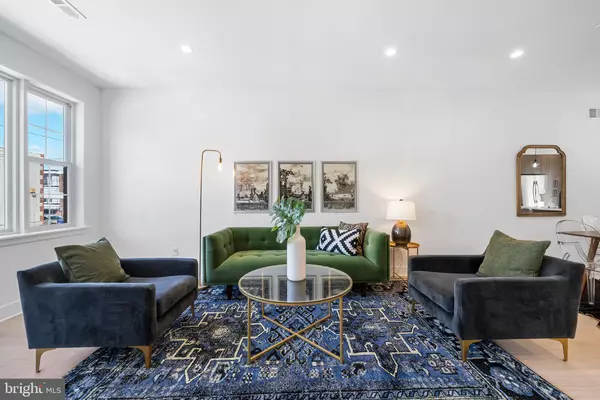$420,000
$389,900
7.7%For more information regarding the value of a property, please contact us for a free consultation.
1509 S 31ST ST Philadelphia, PA 19146
3 Beds
4 Baths
2,250 SqFt
Key Details
Sold Price $420,000
Property Type Townhouse
Sub Type Interior Row/Townhouse
Listing Status Sold
Purchase Type For Sale
Square Footage 2,250 sqft
Price per Sqft $186
Subdivision Grays Ferry
MLS Listing ID PAPH2028114
Sold Date 10/01/21
Style Straight Thru,Transitional
Bedrooms 3
Full Baths 3
Half Baths 1
HOA Y/N N
Abv Grd Liv Area 1,750
Originating Board BRIGHT
Year Built 2021
Annual Tax Amount $249
Tax Year 2021
Lot Size 924 Sqft
Acres 0.02
Lot Dimensions 16.50 x 56.00
Property Description
Brand New Contemporary New Construction Home in Grays Ferry with PARKING! This 3 Bedroom, 3.5 Bathroom home was built from the ground up and has multiple outdoor spaces and a 10 Year Tax Abatement applied for*! You will not be able to find quality like this under 400K. Wide plank white oak flooring is throughout the above grade levels. Walk through the front door and into a 16 foot wide floor plan to find a spacious living room, dining room and modern chef’s kitchen decked out with walnut style and white flat panel cabinetry, quartz countertops, stainless steel appliances and matte black fixtures. Exit the double glass door patio slider from the kitchen onto your spacious composite deck for indoor/outdoor living. On the 2nd Floor you will find 2 huge, sun-soaked bedrooms, both with their own full bathroom and a laundry room in the hallway. Upstairs to the 3rd Floor you will find the Primary Suite with a bedroom big enough to fit a King, walk through closet and a 4-Piece Primary Bath that looks like it is out of a magazine. Up the pilot house stairs you will find a full ROOF DECK with amazing 360 degree views of the city. Downstairs is also a Fully Finished basement with luxury vinyl, a half bathroom and a back door to access your outdoor space and PARKING pad. Don’t miss your chance to get in on the Grays Ferry Boom at under 400K, with PARKING and easy access to highways, public transportation and University City!
Location
State PA
County Philadelphia
Area 19146 (19146)
Zoning RSA5
Rooms
Basement Daylight, Full, Full, Fully Finished, Heated, Windows
Interior
Interior Features Breakfast Area, Combination Dining/Living, Combination Kitchen/Dining, Combination Kitchen/Living, Floor Plan - Open, Floor Plan - Traditional, Wood Floors, Walk-in Closet(s), Tub Shower, Stall Shower
Hot Water Electric
Heating Forced Air
Cooling Central A/C
Flooring Tile/Brick, Hardwood, Ceramic Tile, Vinyl
Equipment Built-In Microwave, Dishwasher, Refrigerator, Stainless Steel Appliances, Oven/Range - Gas
Furnishings No
Window Features Casement,Double Hung,Double Pane,Energy Efficient
Appliance Built-In Microwave, Dishwasher, Refrigerator, Stainless Steel Appliances, Oven/Range - Gas
Heat Source Natural Gas
Laundry Upper Floor
Exterior
Exterior Feature Deck(s), Patio(s), Roof
Garage Spaces 1.0
Water Access N
Roof Type Flat,Other,Composite
Accessibility None
Porch Deck(s), Patio(s), Roof
Total Parking Spaces 1
Garage N
Building
Story 3
Foundation Concrete Perimeter
Sewer Public Sewer
Water Public
Architectural Style Straight Thru, Transitional
Level or Stories 3
Additional Building Above Grade, Below Grade
New Construction Y
Schools
School District The School District Of Philadelphia
Others
Senior Community No
Tax ID 364430800
Ownership Fee Simple
SqFt Source Assessor
Special Listing Condition Standard
Read Less
Want to know what your home might be worth? Contact us for a FREE valuation!

Our team is ready to help you sell your home for the highest possible price ASAP

Bought with Tom E Kelly • KW Philly

GET MORE INFORMATION





