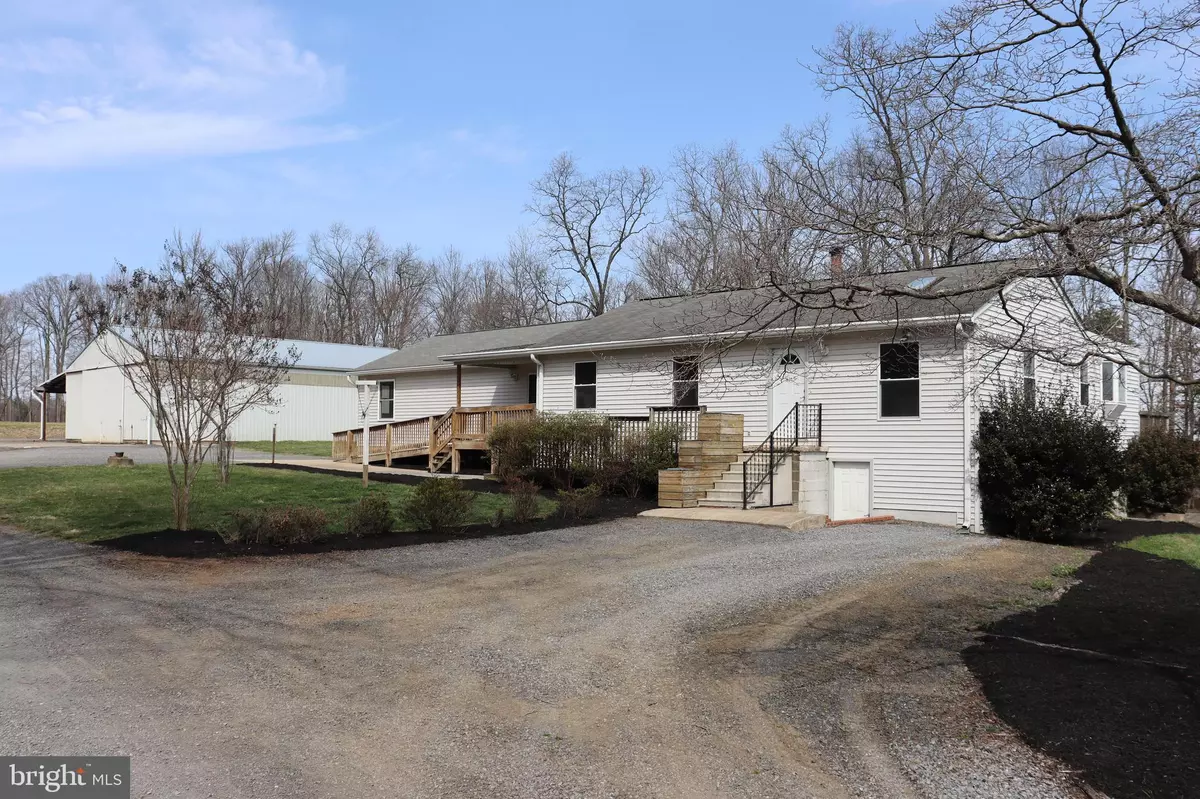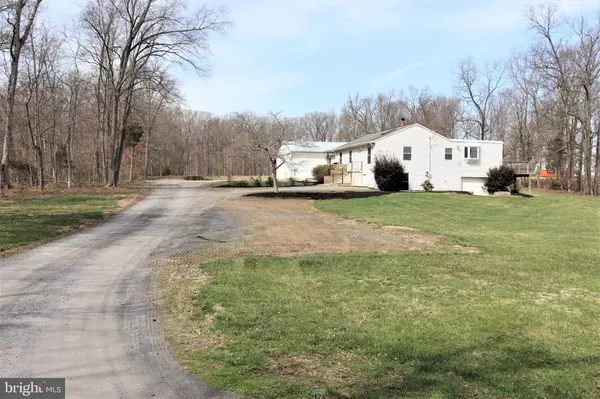$700,000
$750,000
6.7%For more information regarding the value of a property, please contact us for a free consultation.
6506 VINT HILL RD Warrenton, VA 20187
2 Beds
4 Baths
3,400 SqFt
Key Details
Sold Price $700,000
Property Type Single Family Home
Sub Type Detached
Listing Status Sold
Purchase Type For Sale
Square Footage 3,400 sqft
Price per Sqft $205
Subdivision None Available
MLS Listing ID VAFQ2003924
Sold Date 04/15/22
Style Ranch/Rambler
Bedrooms 2
Full Baths 4
HOA Y/N N
Abv Grd Liv Area 2,600
Originating Board BRIGHT
Year Built 1979
Annual Tax Amount $5,432
Tax Year 2021
Lot Size 7.310 Acres
Acres 7.31
Property Description
Unique home and large shop building on 7.3 acres consisting of 2 lots, 5ac and 2.3ac on Vint Hill Rd. just off Rt.29. Original home was added onto to create an in-law suite with handicap access and its own large living room. Home has 2 primary suites with full bathrooms and walk-in closets. Kitchen has been updated. Other rooms available for work from home office, hobby room and more. Basement has large areas for storage, or you can finish as desired. Shop building is 64 x 40 with over 13' ceiling height, and large sliding doors. Large covered outside storage area attached. Building has bump-out room for furnace and air compressor, central air conditioning unit, piping for air, beam for hoist, floor ties downs, water, separate electric service, small office area and toilet room. The property has loads of parking area. Rear part of lot is wooded. Location provides access to Rt. 29, Rt.15, Rt.66 and Rt.28. Only minutes to shopping and restaurants in Gainesville or quant Town of Warrenton.
Location
State VA
County Fauquier
Zoning RA
Rooms
Other Rooms Living Room, Dining Room, Primary Bedroom, Kitchen, Basement, In-Law/auPair/Suite, Laundry, Other, Office, Storage Room, Hobby Room
Basement Walkout Stairs, Walkout Level, Space For Rooms, Side Entrance, Outside Entrance, Front Entrance, Connecting Stairway, Full, Partially Finished
Main Level Bedrooms 2
Interior
Interior Features Carpet, Ceiling Fan(s), Dining Area, Entry Level Bedroom, Skylight(s), Walk-in Closet(s)
Hot Water Electric
Heating Forced Air
Cooling Ceiling Fan(s), Central A/C, Heat Pump(s)
Equipment Built-In Microwave, Dishwasher, Dryer, Icemaker, Oven/Range - Electric, Refrigerator, Washer, Water Conditioner - Owned
Fireplace N
Appliance Built-In Microwave, Dishwasher, Dryer, Icemaker, Oven/Range - Electric, Refrigerator, Washer, Water Conditioner - Owned
Heat Source Oil
Laundry Main Floor
Exterior
Exterior Feature Deck(s), Patio(s)
Parking Features Garage - Front Entry, Oversized
Garage Spaces 26.0
Water Access N
Accessibility Roll-under Vanity, Ramp - Main Level
Porch Deck(s), Patio(s)
Total Parking Spaces 26
Garage Y
Building
Lot Description Additional Lot(s), Partly Wooded
Story 2
Foundation Block
Sewer On Site Septic, Septic > # of BR
Water Well
Architectural Style Ranch/Rambler
Level or Stories 2
Additional Building Above Grade, Below Grade
New Construction N
Schools
School District Fauquier County Public Schools
Others
Senior Community No
Tax ID 7916-62-3452 AND 7916-63-0133
Ownership Fee Simple
SqFt Source Estimated
Special Listing Condition Standard
Read Less
Want to know what your home might be worth? Contact us for a FREE valuation!

Our team is ready to help you sell your home for the highest possible price ASAP

Bought with Mercy F Lugo-Struthers • Casals, Realtors

GET MORE INFORMATION





