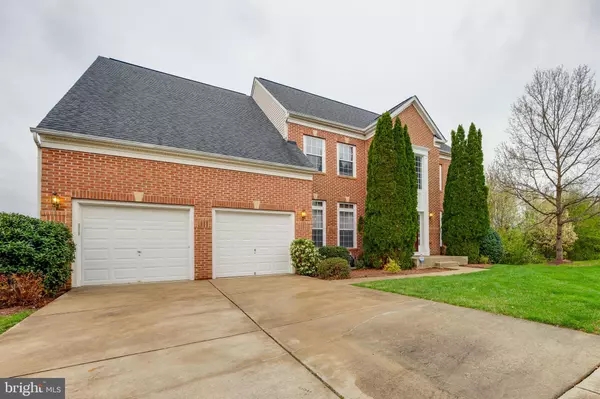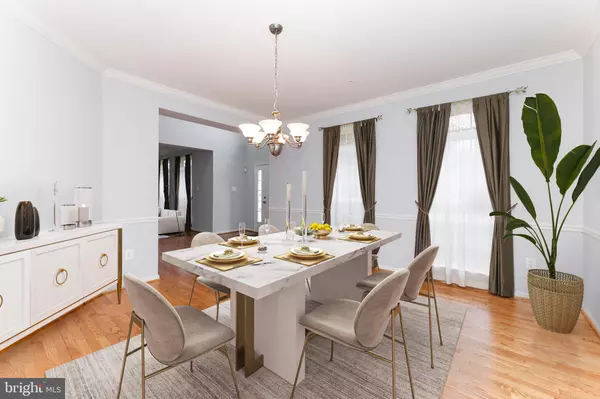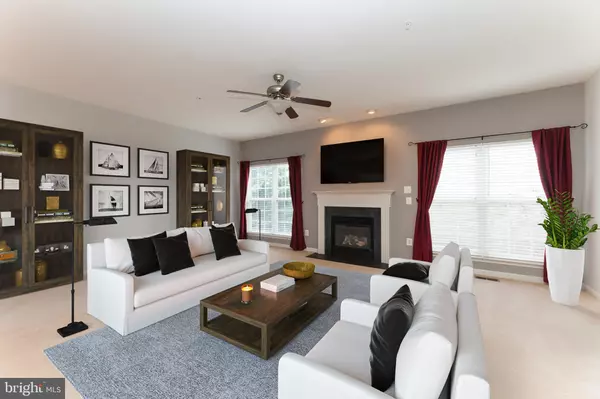$645,000
$658,900
2.1%For more information regarding the value of a property, please contact us for a free consultation.
12501 HILLANTRAE DR Clinton, MD 20735
4 Beds
3 Baths
4,284 SqFt
Key Details
Sold Price $645,000
Property Type Single Family Home
Sub Type Detached
Listing Status Sold
Purchase Type For Sale
Square Footage 4,284 sqft
Price per Sqft $150
Subdivision Hillantrae
MLS Listing ID MDPG2037778
Sold Date 08/19/22
Style Colonial
Bedrooms 4
Full Baths 2
Half Baths 1
HOA Fees $38/ann
HOA Y/N Y
Abv Grd Liv Area 4,284
Originating Board BRIGHT
Year Built 2004
Annual Tax Amount $7,925
Tax Year 2022
Lot Size 0.321 Acres
Acres 0.32
Property Description
Back on the Market!!!! Huge price Drop!!! Below Appraisal value!!! Seller must sell.... Come and take another look... Prepare to be WOWED!!!! When you enter this amazing Colonial in the HILLANTRAE Community... One of the largest floor plans in the area, you will first admire the hard wood floors, then observe the High ceilings and all the space around you. You will enjoy one of the two fireplaces in the Family Room in the winter time and all the Natural light all year long!!! The home is full of windows and magnificent views of nature and sunsets. Gourmet Kitchen will all the space to cook your family meals together. Double sided stairs will lead you to the top floor, you will see spacious hallways that connect all 4 bedrooms. Master Bedroom features an incredibly huge sitting room with a fireplace for rest and relaxation. You will love the Master bath with its space and separate shower and a soaking bathtub. With over 4300 square feet you will have plenty of room for the whole family!!! It gets better as you go Outside to the huge Deck for family time and then enjoy the beautiful Sunsets and the fantastic views of the horizon. Enjoy the New Paint in the whole house and re-finished floors..... Roof is only 10 years old, Fridge replaced 5 years ago. You will also be able to Design your own basement as you will be impressed with the size and potential, walk-out to a nice patio and lots of green. Only 10 miles to the Metro / 18 minute drive. The Sub-division is in a very convenient location... Come and take a good look and get your Offers in!!!! Don't miss this one as it will Not last!!!!
Location
State MD
County Prince Georges
Zoning RR
Rooms
Basement Other, Rear Entrance, Walkout Level
Interior
Interior Features Breakfast Area, Carpet, Ceiling Fan(s), Dining Area, Floor Plan - Open, Formal/Separate Dining Room, Soaking Tub, Walk-in Closet(s)
Hot Water Natural Gas
Heating Zoned
Cooling Central A/C
Fireplaces Number 2
Equipment Cooktop, Dryer, Disposal, Dishwasher, Oven - Wall, Refrigerator, Washer, Water Heater
Fireplace Y
Appliance Cooktop, Dryer, Disposal, Dishwasher, Oven - Wall, Refrigerator, Washer, Water Heater
Heat Source Electric
Exterior
Exterior Feature Deck(s), Patio(s), Brick, Roof
Parking Features Garage - Front Entry, Inside Access
Garage Spaces 2.0
Water Access N
Accessibility Other
Porch Deck(s), Patio(s), Brick, Roof
Total Parking Spaces 2
Garage Y
Building
Story 3
Foundation Other
Sewer Public Sewer
Water Public
Architectural Style Colonial
Level or Stories 3
Additional Building Above Grade, Below Grade
New Construction N
Schools
Elementary Schools Fort Washington Forest
Middle Schools Gwynn Park
High Schools Gwynn Park
School District Prince George'S County Public Schools
Others
Senior Community No
Tax ID 17052852804
Ownership Fee Simple
SqFt Source Assessor
Special Listing Condition Standard
Read Less
Want to know what your home might be worth? Contact us for a FREE valuation!

Our team is ready to help you sell your home for the highest possible price ASAP

Bought with Carlos L Herboso • NextHome Envision
GET MORE INFORMATION





