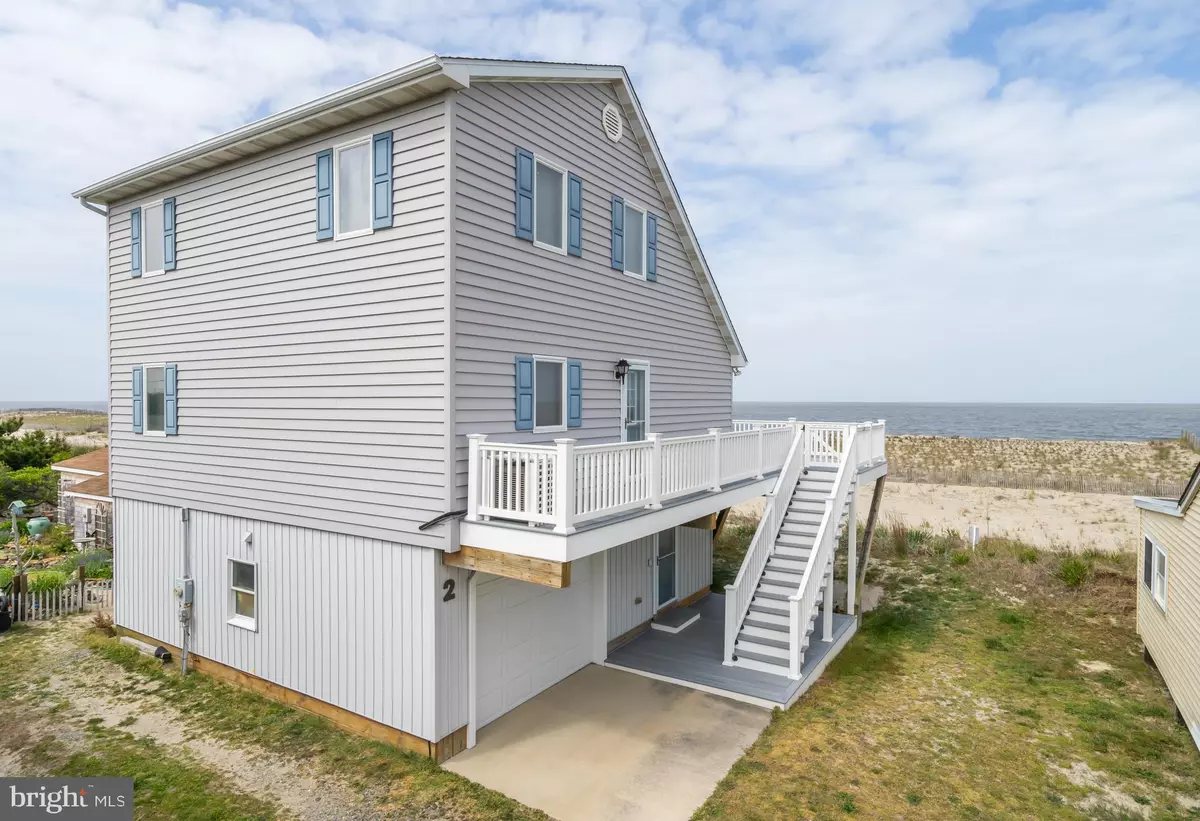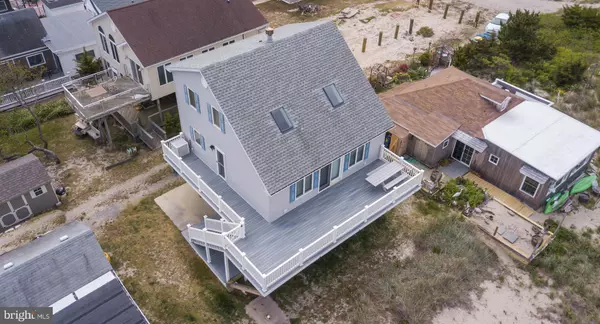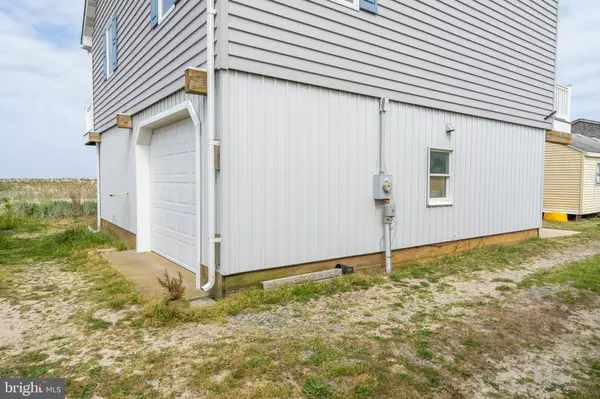$720,000
$739,900
2.7%For more information regarding the value of a property, please contact us for a free consultation.
2 N CAROLINA AVE Milton, DE 19968
3 Beds
2 Baths
1,900 SqFt
Key Details
Sold Price $720,000
Property Type Single Family Home
Sub Type Detached
Listing Status Sold
Purchase Type For Sale
Square Footage 1,900 sqft
Price per Sqft $378
Subdivision Broadkill Beach
MLS Listing ID DESU164384
Sold Date 02/04/21
Style Cape Cod,Coastal
Bedrooms 3
Full Baths 2
HOA Y/N N
Abv Grd Liv Area 1,900
Originating Board BRIGHT
Year Built 1991
Annual Tax Amount $829
Tax Year 2020
Lot Size 4,792 Sqft
Acres 0.11
Lot Dimensions 100.00 x 50.00
Property Description
Beach front on the Delaware Bay...Enjoy your "Peace of Heaven" with unobstructed panoramic views of the Bay. It is waiting for your personal touches...3 bedrooms & 2 full baths, Vaulted Great Room with direct access to your deck & beach access, kitchen area with seating, storage for your beach toys & equipment & a one car garage with additional parking for guests & family. This home is fully furnished...Seller has maintained this home & built with quality in mind. Additionally, if you choose this home would be an excellent short term rental "winner" from late Spring to late Fall. Investors Take Note: you can enjoy a summer getaway for yourself & still be cash positive potentially! To view a Virtual Tour visit the link here: https://www.youtube.com/watch?v=KcujF6l4PN8
Location
State DE
County Sussex
Area Broadkill Hundred (31003)
Zoning MR
Direction South
Rooms
Basement Other, Unfinished
Main Level Bedrooms 1
Interior
Interior Features Breakfast Area, Ceiling Fan(s), Combination Dining/Living, Combination Kitchen/Dining, Entry Level Bedroom, Family Room Off Kitchen, Floor Plan - Open, Kitchen - Country, Kitchen - Eat-In, Primary Bath(s), Pantry, Skylight(s)
Hot Water Electric
Heating Baseboard - Electric
Cooling Central A/C, Ceiling Fan(s)
Flooring Fully Carpeted
Fireplaces Number 1
Fireplaces Type Gas/Propane, Fireplace - Glass Doors
Equipment Extra Refrigerator/Freezer, Icemaker, Microwave, Oven/Range - Electric, Refrigerator, Washer, Water Heater, Dryer
Furnishings Yes
Fireplace Y
Appliance Extra Refrigerator/Freezer, Icemaker, Microwave, Oven/Range - Electric, Refrigerator, Washer, Water Heater, Dryer
Heat Source Electric
Laundry Main Floor
Exterior
Exterior Feature Deck(s), Balcony
Parking Features Basement Garage, Garage Door Opener, Garage - Rear Entry
Garage Spaces 4.0
Utilities Available Electric Available, Cable TV Available
Water Access Y
View Panoramic, Scenic Vista, Water, Bay
Roof Type Asphalt
Street Surface Gravel
Accessibility 2+ Access Exits, Level Entry - Main
Porch Deck(s), Balcony
Road Frontage State
Attached Garage 1
Total Parking Spaces 4
Garage Y
Building
Lot Description Cleared
Story 2
Foundation Block
Sewer Septic Exists, Approved System
Water Public
Architectural Style Cape Cod, Coastal
Level or Stories 2
Additional Building Above Grade, Below Grade
Structure Type 2 Story Ceilings,Dry Wall,High,Vaulted Ceilings
New Construction N
Schools
School District Cape Henlopen
Others
Pets Allowed Y
Senior Community No
Tax ID 235-04.13-10.00
Ownership Fee Simple
SqFt Source Assessor
Security Features Main Entrance Lock,Smoke Detector
Acceptable Financing Cash, Conventional
Horse Property N
Listing Terms Cash, Conventional
Financing Cash,Conventional
Special Listing Condition Standard
Pets Allowed No Pet Restrictions
Read Less
Want to know what your home might be worth? Contact us for a FREE valuation!

Our team is ready to help you sell your home for the highest possible price ASAP

Bought with Elaine Davidson • RE/MAX Advantage Realty

GET MORE INFORMATION





