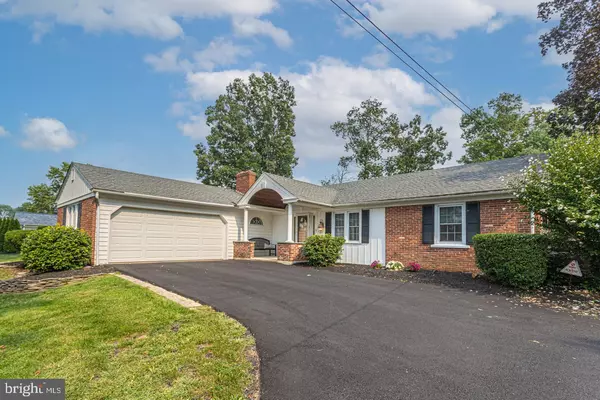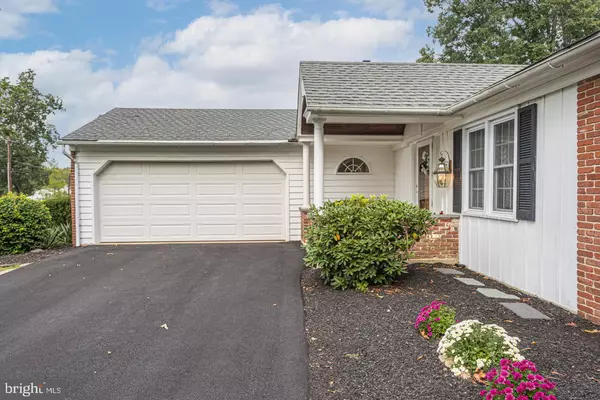$520,000
$489,900
6.1%For more information regarding the value of a property, please contact us for a free consultation.
2051 N LINE ST Lansdale, PA 19446
4 Beds
3 Baths
1,974 SqFt
Key Details
Sold Price $520,000
Property Type Single Family Home
Sub Type Detached
Listing Status Sold
Purchase Type For Sale
Square Footage 1,974 sqft
Price per Sqft $263
Subdivision None Available
MLS Listing ID PAMC2011252
Sold Date 11/30/21
Style Ranch/Rambler
Bedrooms 4
Full Baths 2
Half Baths 1
HOA Y/N N
Abv Grd Liv Area 1,974
Originating Board BRIGHT
Year Built 1965
Annual Tax Amount $6,278
Tax Year 2021
Lot Size 0.574 Acres
Acres 0.57
Lot Dimensions 125.00 x 0.00
Property Description
This lovely Montgomery Twp 4Br 2.5 Ba brick ranch boasts beautiful curb appeal, situated in a great location on a generous sized lot. Gorgeous, welcomingfront porch with arched roof and brick surround provides a grand entry. Enter into the foyer boasting slate floors and neutral decor. To the left enter the cozy family room with built ins, hardwood flooring and large windows offering lots of natural light and charm. The bright kitchen overlooks the family room which makes this a greatplace to gather. Nicely refreshed with marble countertops, subway tile backsplash, stainless appliances and fresh white cabinets. Oversized formal living room and dining room off the kitchen offer loads of room to entertainand overlook the backyard and pool. 4 generous sized bedrooms and 2 full baths on the main level. Super spacious finished basement with tiled floors, built in bar, office/guest room space, loads of storage and laundry area with wash tub. The backyard is nice and level and offers a side patio, pool and peaceful setting. This home has been lovingly maintained and boasts all the necessities to entertain all of your family and friends. Located in the award winning North Penn Sd, minutes from route 309, the PA turnpike, shopping, dining, parks and all the desired conveniences.
Location
State PA
County Montgomery
Area Montgomery Twp (10646)
Zoning R
Rooms
Basement Fully Finished
Main Level Bedrooms 4
Interior
Hot Water Electric
Heating Baseboard - Electric
Cooling Central A/C
Fireplaces Number 1
Heat Source Electric
Exterior
Parking Features Garage - Side Entry
Garage Spaces 2.0
Water Access N
Accessibility None
Attached Garage 2
Total Parking Spaces 2
Garage Y
Building
Story 1
Foundation Block
Sewer Public Sewer
Water Public
Architectural Style Ranch/Rambler
Level or Stories 1
Additional Building Above Grade, Below Grade
New Construction N
Schools
School District North Penn
Others
Senior Community No
Tax ID 46-00-02503-007
Ownership Fee Simple
SqFt Source Assessor
Special Listing Condition Standard
Read Less
Want to know what your home might be worth? Contact us for a FREE valuation!

Our team is ready to help you sell your home for the highest possible price ASAP

Bought with Jerry Kalusz • Realty Mark Associates
GET MORE INFORMATION





