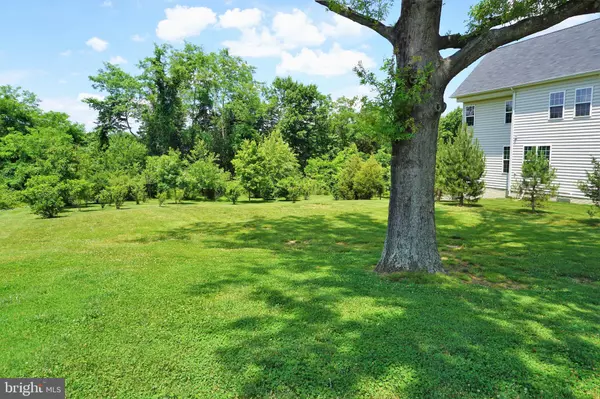$685,000
$675,000
1.5%For more information regarding the value of a property, please contact us for a free consultation.
2304 SAGE DR Odenton, MD 21113
4 Beds
3 Baths
3,512 SqFt
Key Details
Sold Price $685,000
Property Type Single Family Home
Sub Type Detached
Listing Status Sold
Purchase Type For Sale
Square Footage 3,512 sqft
Price per Sqft $195
Subdivision Chapel Glen
MLS Listing ID MDAA471144
Sold Date 07/29/21
Style Colonial,Craftsman
Bedrooms 4
Full Baths 2
Half Baths 1
HOA Fees $50/mo
HOA Y/N Y
Abv Grd Liv Area 3,512
Originating Board BRIGHT
Year Built 2013
Annual Tax Amount $6,690
Tax Year 2020
Lot Size 4,860 Sqft
Acres 0.11
Property Description
Only 8 years old and "very lightly lived in", this home in Sought-After Chapel Glen is situated on a PREMIUM LOT bordering community Open Space on Both the Backyard AND the Side yard, allowing for some distancing between neighbors and additional parking opportunities! With over 3500 sq ft of Above Grade living, there is ample space at every turn. The main floor plan, adorned with hardwood floors in nearly every room, is Open and Inviting. An Entertainer's Delight, the floor plan will allow for guests to move freely throughout the home during your next gathering. The Gourmet-inspired Kitchen, boasts Beautiful Wood Cabinetry with Crown Molding and Upgraded Granite tops, SS Appliances and has TWO Pantries! Additional seating can be found at the Breakfast Bar with overhang. A Large Family Room with Classic Gas Fireplace completes the entertaining space. The main floor also hosts a private office, perfect for working in the comfort of your own home. On the Upper Level, 4 Spacious Bedrooms including a Grand-sized Master Suite can be found. Enjoy the Spa-like Bath with Soaking Tub and Separate Shower within the Suite, complete with a Spacious Walk-in Closet. The Laundry is also located on the bedroom level, making for ultra convenience! The lower level is awaiting your vision and has access leading to the backyard, overlooking trees beyond the property line, allowing for privacy. Dual zoned, and featuring the comfort and ease of Natural Gas Heat, the appliances are also energy efficient. The curb appeal of this home is so welcoming and is lovingly displayed with the well manicured lawn and landscaping. Odenton, MD is central to DC/Baltimore/Annapolis locations and just minutes to the Marc Train, Ft. Meade, NSA and shopping at the popular Waugh Chapel Towne Center, where shopping and restaurant options are taken to the next level!
Location
State MD
County Anne Arundel
Zoning R5
Rooms
Other Rooms Living Room, Dining Room, Primary Bedroom, Bedroom 2, Bedroom 3, Bedroom 4, Kitchen, Family Room, Breakfast Room, Laundry, Office, Primary Bathroom, Full Bath, Half Bath
Basement Daylight, Partial, Interior Access, Outside Entrance, Rough Bath Plumb, Unfinished
Interior
Interior Features Combination Kitchen/Living, Breakfast Area, Combination Kitchen/Dining, Floor Plan - Open, Formal/Separate Dining Room, Kitchen - Gourmet, Kitchen - Island, Pantry, Upgraded Countertops, Walk-in Closet(s), Wood Floors
Hot Water Natural Gas
Heating Forced Air
Cooling Central A/C
Flooring Hardwood, Carpet
Fireplaces Number 1
Fireplaces Type Gas/Propane
Equipment Built-In Microwave, Dishwasher, Disposal, Dryer, Energy Efficient Appliances, Exhaust Fan, Icemaker, Oven/Range - Gas, Refrigerator, Washer
Fireplace Y
Window Features Low-E,Screens,Transom
Appliance Built-In Microwave, Dishwasher, Disposal, Dryer, Energy Efficient Appliances, Exhaust Fan, Icemaker, Oven/Range - Gas, Refrigerator, Washer
Heat Source Natural Gas
Laundry Upper Floor
Exterior
Garage Garage - Front Entry, Garage Door Opener
Garage Spaces 4.0
Waterfront N
Water Access N
Accessibility None
Parking Type Attached Garage, Driveway
Attached Garage 2
Total Parking Spaces 4
Garage Y
Building
Lot Description Backs - Open Common Area, Backs to Trees, Landscaping, No Thru Street, Premium
Story 3
Sewer Public Sewer
Water Public
Architectural Style Colonial, Craftsman
Level or Stories 3
Additional Building Above Grade, Below Grade
Structure Type 9'+ Ceilings
New Construction N
Schools
Elementary Schools Four Seasons
Middle Schools Arundel
High Schools Arundel
School District Anne Arundel County Public Schools
Others
Pets Allowed Y
Senior Community No
Tax ID 020417090236323
Ownership Fee Simple
SqFt Source Assessor
Acceptable Financing Cash, Conventional, FHA, VA
Horse Property N
Listing Terms Cash, Conventional, FHA, VA
Financing Cash,Conventional,FHA,VA
Special Listing Condition Standard
Pets Description No Pet Restrictions
Read Less
Want to know what your home might be worth? Contact us for a FREE valuation!

Our team is ready to help you sell your home for the highest possible price ASAP

Bought with Angie Marie Lacey • Exit Landmark Realty

GET MORE INFORMATION





