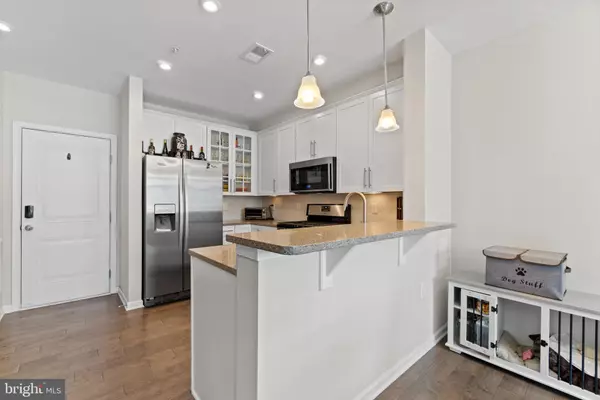$364,000
$359,900
1.1%For more information regarding the value of a property, please contact us for a free consultation.
14859 CHRYSLER CT Woodbridge, VA 22193
3 Beds
3 Baths
1,517 SqFt
Key Details
Sold Price $364,000
Property Type Condo
Sub Type Condo/Co-op
Listing Status Sold
Purchase Type For Sale
Square Footage 1,517 sqft
Price per Sqft $239
Subdivision Hampton Square Condominiums
MLS Listing ID VAPW2022884
Sold Date 05/11/22
Style Contemporary
Bedrooms 3
Full Baths 2
Half Baths 1
Condo Fees $286/mo
HOA Y/N N
Abv Grd Liv Area 1,517
Originating Board BRIGHT
Year Built 2018
Annual Tax Amount $3,769
Tax Year 2021
Property Description
Welcome home to 14859 Chrysler Ct! This chic 3 bedroom - 2.5 bath two level condo with a private attached garage in the Hampton Square community. The original owner kept the interior in impeccable condition while enjoying the peaceful community. The interior is painted in a stunning neutral color for flexibility with a trendy, modern and up-to-date look. Enter the main level through the attached rear entry garage or the front door through the family room. Featuring beautiful luxury vinyl plank (LVP) flooring that offers greater levels of durability and design realism that's waterproof, too. Plush carpet on the second level bedrooms is both elegant and soft. The main level includes a warm open concept spacious family room, dining room, powder room, and kitchen featuring stainless steel energy efficient appliances with upgraded countertops, large bar and a pantry. The second-level features 3 bedrooms and 2 full baths. The owner’s bedroom displays 2 large walk-in closets and a must-see full bath ensuite. with a convenient washer/dryer closet. The laundry room is on the second level for convenance. Appliances, HVAC, and water heater are original when the unit was completed in 2018. Optional Vivint smart home security & alarm system is about $31 per month. Location, location, location makes this home a commuter's dream -- close to major commuter routes Dale Blvd, I-95 and Richmond Hwy 1. Providing easy access to the National Museum of the Marine Corps, MCB Quantico, Ft Belvoir, retail, restaurants, schools, and the Potomac Mills shopping mall.
Location
State VA
County Prince William
Zoning RPC
Interior
Interior Features Carpet, Ceiling Fan(s), Dining Area, Family Room Off Kitchen, Floor Plan - Open, Kitchen - Gourmet, Pantry, Primary Bath(s), Recessed Lighting, Sprinkler System, Tub Shower, Upgraded Countertops, Walk-in Closet(s), Window Treatments
Hot Water Natural Gas
Heating Forced Air
Cooling Central A/C
Equipment Built-In Microwave, Dishwasher, Dryer, Energy Efficient Appliances, Exhaust Fan, Oven - Single, Refrigerator, Stainless Steel Appliances, Stove, Washer, Water Heater, Water Dispenser, Icemaker
Furnishings No
Fireplace N
Window Features Energy Efficient
Appliance Built-In Microwave, Dishwasher, Dryer, Energy Efficient Appliances, Exhaust Fan, Oven - Single, Refrigerator, Stainless Steel Appliances, Stove, Washer, Water Heater, Water Dispenser, Icemaker
Heat Source Natural Gas
Laundry Upper Floor, Washer In Unit, Dryer In Unit
Exterior
Parking Features Garage - Rear Entry, Garage Door Opener, Inside Access
Garage Spaces 2.0
Utilities Available Cable TV Available
Amenities Available Common Grounds
Water Access N
Accessibility 32\"+ wide Doors
Attached Garage 1
Total Parking Spaces 2
Garage Y
Building
Story 2
Foundation Slab
Sewer Public Sewer
Water Public
Architectural Style Contemporary
Level or Stories 2
Additional Building Above Grade, Below Grade
New Construction N
Schools
School District Prince William County Public Schools
Others
Pets Allowed Y
HOA Fee Include Common Area Maintenance,Ext Bldg Maint,Management,Reserve Funds,Snow Removal,Trash
Senior Community No
Tax ID 8191-94-5144.01
Ownership Condominium
Security Features Smoke Detector,Sprinkler System - Indoor,Carbon Monoxide Detector(s)
Acceptable Financing Conventional, VA, FHA
Horse Property N
Listing Terms Conventional, VA, FHA
Financing Conventional,VA,FHA
Special Listing Condition Standard
Pets Allowed Cats OK, Dogs OK
Read Less
Want to know what your home might be worth? Contact us for a FREE valuation!

Our team is ready to help you sell your home for the highest possible price ASAP

Bought with Susie Branco Zinn • RE/MAX Gateway

GET MORE INFORMATION





