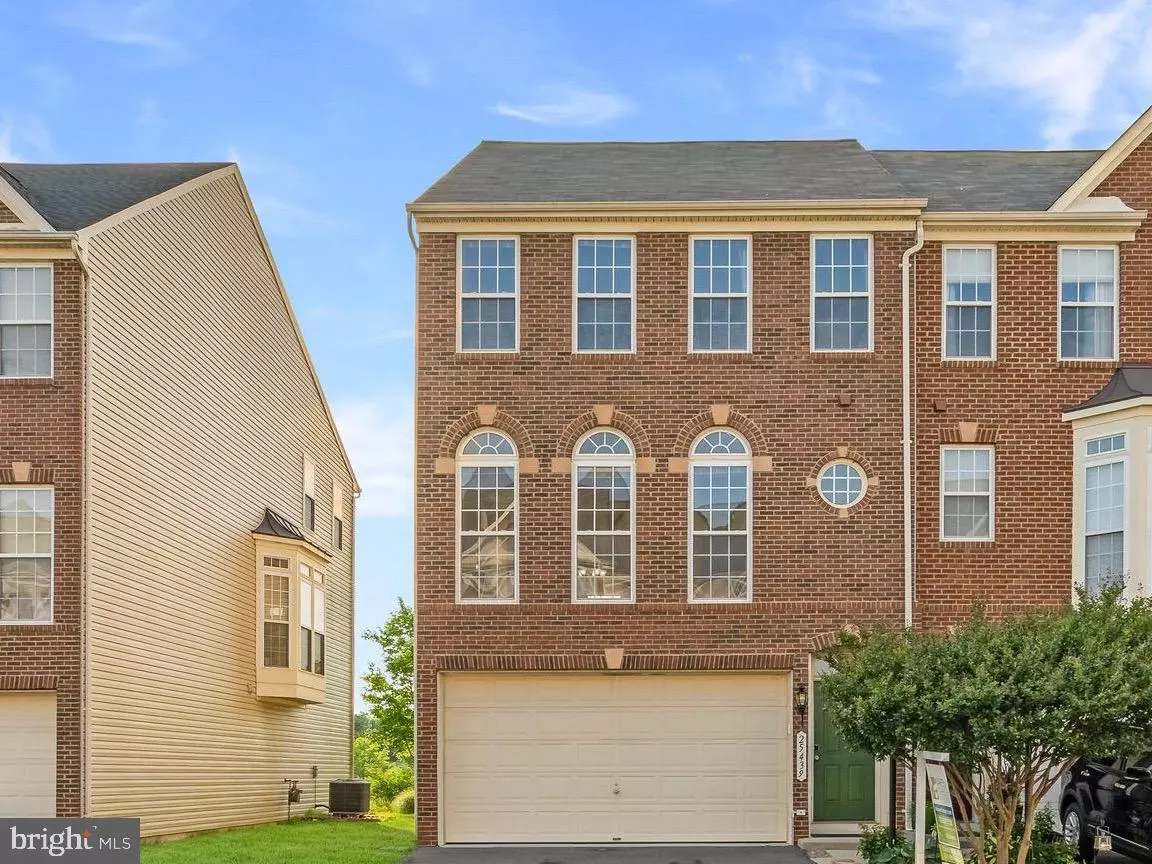$655,000
$659,900
0.7%For more information regarding the value of a property, please contact us for a free consultation.
25439 ELM TER Aldie, VA 20105
3 Beds
4 Baths
2,826 SqFt
Key Details
Sold Price $655,000
Property Type Townhouse
Sub Type End of Row/Townhouse
Listing Status Sold
Purchase Type For Sale
Square Footage 2,826 sqft
Price per Sqft $231
Subdivision Kirkpatrick Farms
MLS Listing ID VALO2029470
Sold Date 08/10/22
Style Other,Traditional
Bedrooms 3
Full Baths 2
Half Baths 2
HOA Fees $111/mo
HOA Y/N Y
Abv Grd Liv Area 2,826
Originating Board BRIGHT
Year Built 2006
Annual Tax Amount $5,125
Tax Year 2022
Lot Size 3,049 Sqft
Acres 0.07
Property Description
This stunning end unit in sought after Kirpatrick Farms is beautifully updated and meticulously maintained. The Hazelton model, with extensions on all 3 levels offers over 2800 sf of living space, 3 bedrooms, 2 full and 2 half baths and a 2 car garage. The main level is open and spacious with lots of natural light and is perfect for entertaining. There are hardwood floors throughout and a 3 sided fireplace between the large living room and dining area. The gourmet kitchen features stainless steel appliances and an abundance of counter space and storage. A sunny sitting area leads to a large deck where you can enjoy peaceful sunsets over the community lake. The primary suite is extraordinary with 2 walk in closets, a large luxurious bath and a sitting area, great for a home office. The upper level also includes 2 additional bedrooms and an updated full bath. The lower level is fully finished and features a half bath and lots of extra living space. French doors lead to the back yard, overlooking common area, trees and the lake. This gorgeous home is almost too good to be true with new carpet throughout the lower and upper levels, an upgraded HVAC and water heater both installed in Nov 2020 and newer appliances to include a brand new double wall ovens and a stovetop. Community amenities include pool, tennis courts, basketball courts, tot lots and a club house. Donât miss this one! It wonât last.
Location
State VA
County Loudoun
Zoning PDH4
Interior
Interior Features Attic, Carpet, Ceiling Fan(s), Combination Kitchen/Dining, Combination Dining/Living, Crown Moldings, Family Room Off Kitchen, Floor Plan - Open, Kitchen - Gourmet, Primary Bath(s), Bathroom - Soaking Tub, Bathroom - Tub Shower, Wood Floors, Walk-in Closet(s)
Hot Water Natural Gas
Heating Forced Air
Cooling Central A/C
Flooring Hardwood
Fireplaces Number 1
Fireplaces Type Gas/Propane, Fireplace - Glass Doors, Double Sided
Equipment Built-In Microwave, Cooktop, Dishwasher, Disposal, Dryer - Front Loading, Oven - Double, Stainless Steel Appliances, Washer - Front Loading, Water Heater
Furnishings No
Fireplace Y
Appliance Built-In Microwave, Cooktop, Dishwasher, Disposal, Dryer - Front Loading, Oven - Double, Stainless Steel Appliances, Washer - Front Loading, Water Heater
Heat Source Natural Gas
Laundry Lower Floor
Exterior
Exterior Feature Deck(s)
Parking Features Garage - Front Entry, Garage Door Opener
Garage Spaces 2.0
Amenities Available Pool - Outdoor, Bike Trail, Jog/Walk Path, Club House, Tot Lots/Playground, Basketball Courts
Water Access N
View Water
Roof Type Asphalt
Accessibility None
Porch Deck(s)
Attached Garage 2
Total Parking Spaces 2
Garage Y
Building
Lot Description Backs - Open Common Area
Story 3
Foundation Slab
Sewer Public Sewer
Water Public
Architectural Style Other, Traditional
Level or Stories 3
Additional Building Above Grade, Below Grade
New Construction N
Schools
Elementary Schools Pinebrook
Middle Schools Willard
High Schools Lightridge
School District Loudoun County Public Schools
Others
Pets Allowed Y
HOA Fee Include Snow Removal,Trash,Common Area Maintenance,Pool(s)
Senior Community No
Tax ID 249208130000
Ownership Fee Simple
SqFt Source Assessor
Acceptable Financing Cash, Conventional, FHA, VA
Horse Property N
Listing Terms Cash, Conventional, FHA, VA
Financing Cash,Conventional,FHA,VA
Special Listing Condition Standard
Pets Allowed No Pet Restrictions
Read Less
Want to know what your home might be worth? Contact us for a FREE valuation!

Our team is ready to help you sell your home for the highest possible price ASAP

Bought with Srikanth Reddy Dubbudu • Samson Properties

GET MORE INFORMATION





