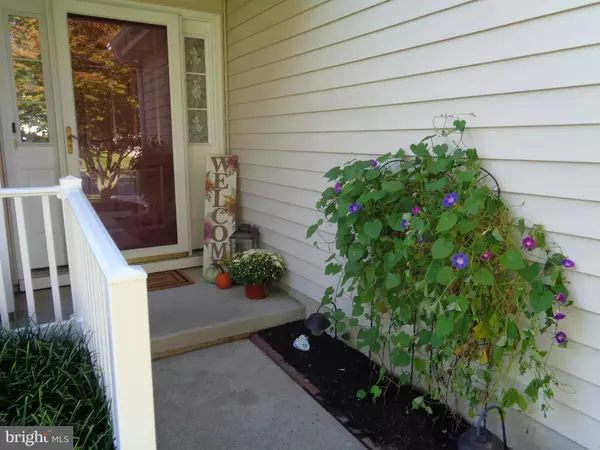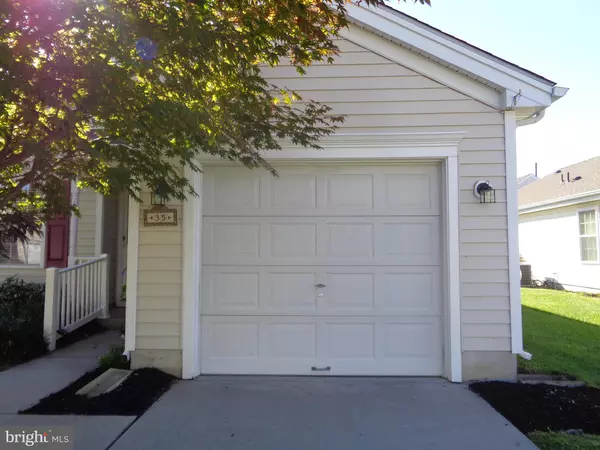$283,000
$283,000
For more information regarding the value of a property, please contact us for a free consultation.
35 PITMAN PL Sewell, NJ 08080
2 Beds
2 Baths
1,308 SqFt
Key Details
Sold Price $283,000
Property Type Single Family Home
Sub Type Detached
Listing Status Sold
Purchase Type For Sale
Square Footage 1,308 sqft
Price per Sqft $216
Subdivision Parke Place
MLS Listing ID NJGL2021538
Sold Date 11/11/22
Style Ranch/Rambler
Bedrooms 2
Full Baths 2
HOA Fees $100/mo
HOA Y/N Y
Abv Grd Liv Area 1,308
Originating Board BRIGHT
Year Built 1998
Annual Tax Amount $6,182
Tax Year 2021
Lot Size 5,000 Sqft
Acres 0.11
Lot Dimensions 50.00 x 100.00
Property Description
Parke Place Beauty! VERY SPACIOUS BRANDYWINE MODEL , This lovely home has been METICULOUSLY MAINTAINED AND WELL DECORATED thru out, 1 Floor living at its finest! 2 Bedroom, 2 Full Bath. 55+ Community! HVAC is only 3 years young! Large living room , formal dining room eat in kitchen. nice den with ez access to patio to enjoy those fall breezes. Master bedroom with large closets and highlighting walk in shower in the Mstr Bath. Bright and cheery den slider doors to rear patio. 1 car garage with auto opener. Inground spinkler system, EZ to show and IMMEDIATE OCCUPANCY can be obtained! Club house with pool and tennis courts! You are going to love this home !!:)
Location
State NJ
County Gloucester
Area Washington Twp (20818)
Zoning MUD
Direction East
Rooms
Other Rooms Living Room, Dining Room, Bedroom 2, Kitchen, Den, Bedroom 1
Main Level Bedrooms 2
Interior
Interior Features Kitchen - Eat-In
Hot Water Natural Gas
Heating Forced Air
Cooling Central A/C
Equipment Disposal, Dryer - Gas
Appliance Disposal, Dryer - Gas
Heat Source Natural Gas
Laundry Main Floor
Exterior
Parking Features Garage - Front Entry
Garage Spaces 1.0
Utilities Available Cable TV Available, Phone Available
Water Access N
View Street
Roof Type Shingle
Accessibility None
Attached Garage 1
Total Parking Spaces 1
Garage Y
Building
Story 1
Foundation Slab
Sewer Public Sewer
Water Public
Architectural Style Ranch/Rambler
Level or Stories 1
Additional Building Above Grade, Below Grade
New Construction N
Schools
Elementary Schools Hurffville
Middle Schools Chestnut Ridge
High Schools Washington Township
School District Washington Township Public Schools
Others
Pets Allowed Y
Senior Community Yes
Age Restriction 55
Tax ID 18-00051 03-00002
Ownership Fee Simple
SqFt Source Assessor
Acceptable Financing Cash, Conventional
Listing Terms Cash, Conventional
Financing Cash,Conventional
Special Listing Condition Standard
Pets Allowed Cats OK, Dogs OK
Read Less
Want to know what your home might be worth? Contact us for a FREE valuation!

Our team is ready to help you sell your home for the highest possible price ASAP

Bought with Michelle H Hammel • Your Home Sold Guaranteed, Nancy Kowalik Group

GET MORE INFORMATION





