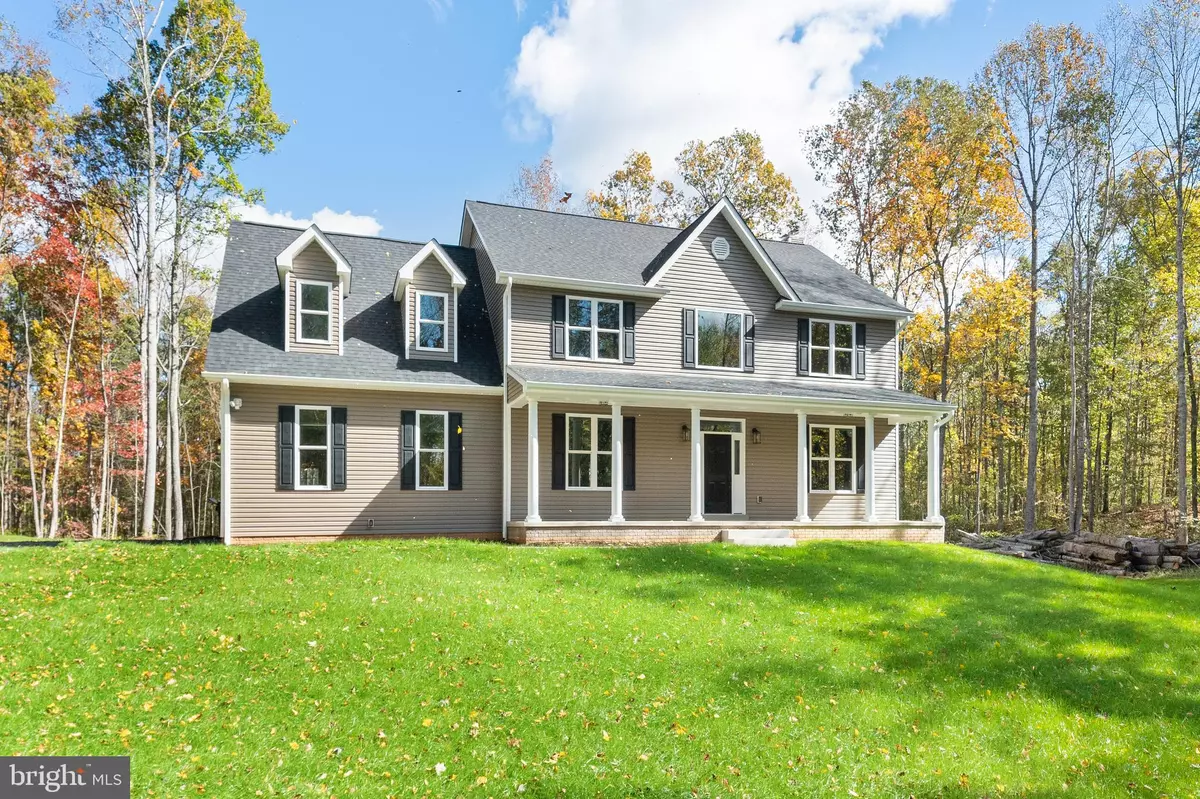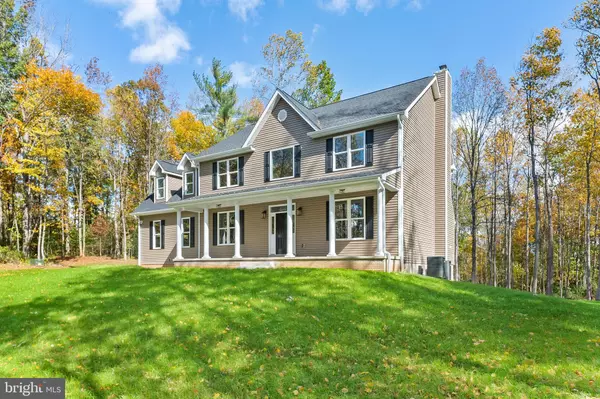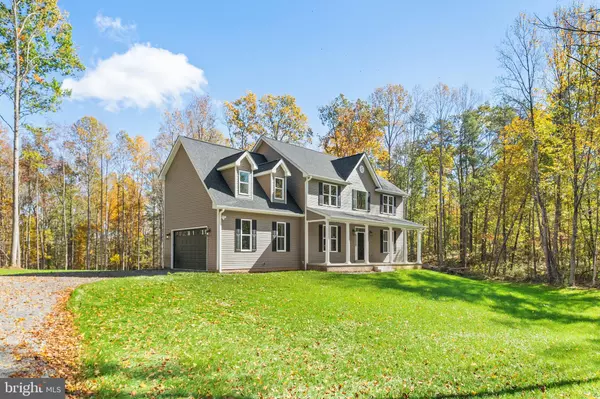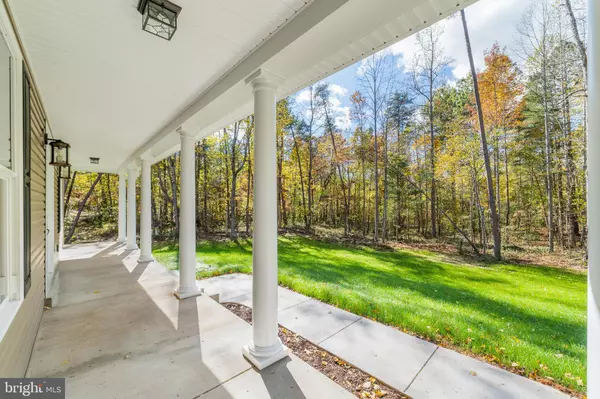$750,000
$674,900
11.1%For more information regarding the value of a property, please contact us for a free consultation.
10315 HART CT Culpeper, VA 22701
4 Beds
4 Baths
3,006 SqFt
Key Details
Sold Price $750,000
Property Type Single Family Home
Sub Type Detached
Listing Status Sold
Purchase Type For Sale
Square Footage 3,006 sqft
Price per Sqft $249
Subdivision None Available
MLS Listing ID VACU2001574
Sold Date 05/20/22
Style Colonial
Bedrooms 4
Full Baths 3
Half Baths 1
HOA Y/N N
Abv Grd Liv Area 3,006
Originating Board BRIGHT
Year Built 2021
Annual Tax Amount $3,032
Tax Year 2021
Lot Size 10.210 Acres
Acres 10.21
Property Description
Looking for a new home without the wait? This absolutley gorgeous, costom built colonial home with elegance and style that shine throughout! Nestled perfectly on a mostley wooded 10.21 acre lot surrounded by mature hardwoods. From the covered front porch, enter into the grand 2-story foyer. French doors open to a spacious home office/library and seperate formal dining room. True gourmet kitchen with lots of cabinet space, top of the line black stainless appliances, beautiful granite countertops, double oven and 5 burner gas cooktop. Large kitchen island with 2nd sink, built-in wine cooler and extra space for seating, open the spacious family room with stone fireplace, french doors lead to the 12 x 16 deck perfect for entertaining overlooking the private backyard. Upstairs includes 4 spacious bedrooms each with walk-in closets and access to 3 full bathrooms and laundry room. Hardwood floors throughout both levels and a full unfinished walk-out level basement. Basement is bright and open providing lots more storage or space for future expansion. NO HOA, High speed interent available. Located at the end of a Cul-de-sac and only 7 miles to the town of Culpeper! Prepare to be impressed!
Location
State VA
County Culpeper
Zoning RA
Rooms
Basement Full, Heated, Interior Access, Rear Entrance, Space For Rooms, Unfinished, Walkout Level, Windows, Other
Interior
Interior Features Breakfast Area, Attic, Ceiling Fan(s), Dining Area, Family Room Off Kitchen, Formal/Separate Dining Room, Kitchen - Gourmet, Kitchen - Island, Kitchen - Table Space, Primary Bath(s), Recessed Lighting, Upgraded Countertops, Walk-in Closet(s), Wine Storage, Wood Floors
Hot Water Electric
Heating Heat Pump(s)
Cooling Central A/C
Flooring Hardwood, Ceramic Tile
Fireplaces Number 1
Fireplaces Type Mantel(s), Stone
Equipment Cooktop, Dishwasher, Energy Efficient Appliances, Icemaker, Microwave, Oven - Double, Oven - Wall, Refrigerator
Fireplace Y
Appliance Cooktop, Dishwasher, Energy Efficient Appliances, Icemaker, Microwave, Oven - Double, Oven - Wall, Refrigerator
Heat Source Electric
Laundry Hookup, Upper Floor
Exterior
Exterior Feature Deck(s), Porch(es)
Parking Features Garage - Side Entry, Inside Access
Garage Spaces 2.0
Water Access N
View Scenic Vista, Trees/Woods
Roof Type Architectural Shingle
Street Surface Gravel
Accessibility None
Porch Deck(s), Porch(es)
Road Frontage Road Maintenance Agreement
Attached Garage 2
Total Parking Spaces 2
Garage Y
Building
Lot Description Backs to Trees, Cul-de-sac, Partly Wooded, Private, Secluded, Trees/Wooded
Story 3
Foundation Permanent
Sewer On Site Septic
Water Well
Architectural Style Colonial
Level or Stories 3
Additional Building Above Grade, Below Grade
Structure Type 9'+ Ceilings
New Construction N
Schools
Elementary Schools Sycamore Park
Middle Schools Culpeper
High Schools Culpeper County
School District Culpeper County Public Schools
Others
Senior Community No
Tax ID 29 110A1
Ownership Fee Simple
SqFt Source Assessor
Security Features Smoke Detector
Special Listing Condition Standard
Read Less
Want to know what your home might be worth? Contact us for a FREE valuation!

Our team is ready to help you sell your home for the highest possible price ASAP

Bought with Jennifer Toothman • Long & Foster Real Estate, Inc.

GET MORE INFORMATION





