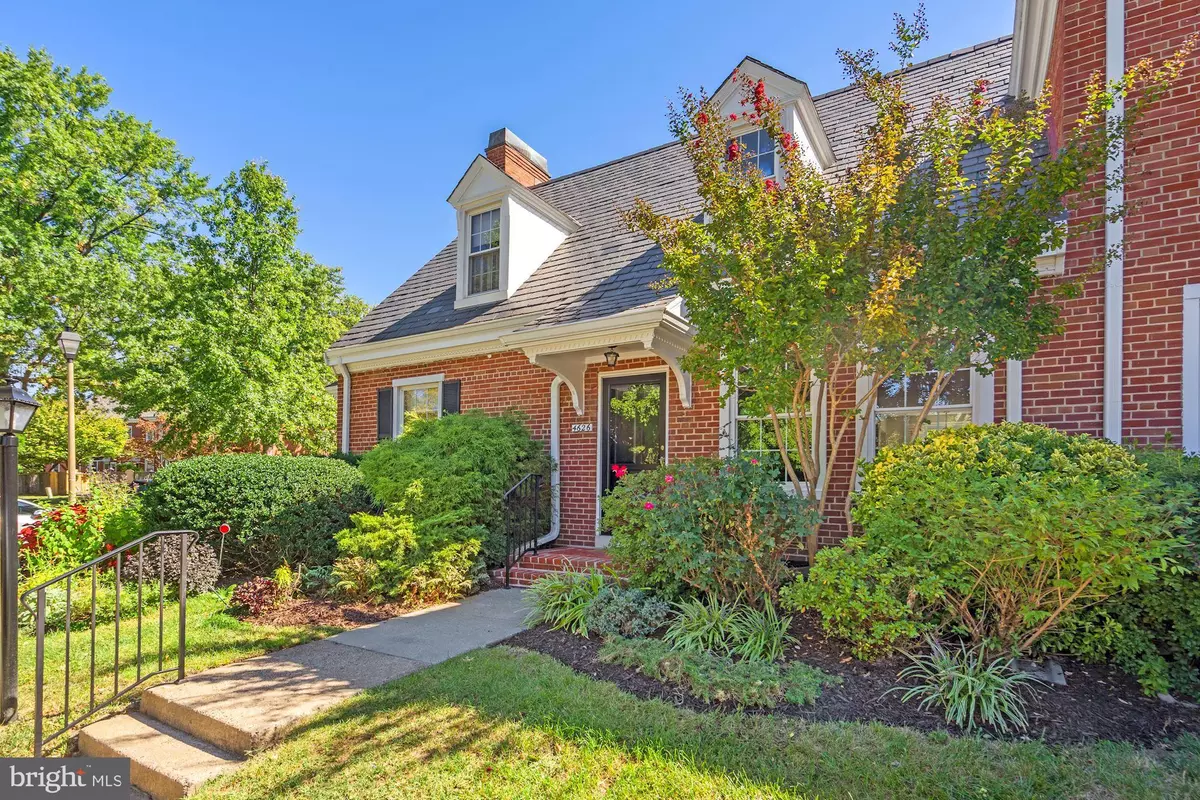$485,000
$469,000
3.4%For more information regarding the value of a property, please contact us for a free consultation.
4626 34TH ST S #1602 Arlington, VA 22206
1 Bed
2 Baths
1,400 SqFt
Key Details
Sold Price $485,000
Property Type Condo
Sub Type Condo/Co-op
Listing Status Sold
Purchase Type For Sale
Square Footage 1,400 sqft
Price per Sqft $346
Subdivision Fairlington Mews
MLS Listing ID VAAR2023078
Sold Date 10/28/22
Style Colonial
Bedrooms 1
Full Baths 2
Condo Fees $322/mo
HOA Y/N N
Abv Grd Liv Area 900
Originating Board BRIGHT
Year Built 1940
Annual Tax Amount $4,857
Tax Year 2022
Property Description
Welcome to Fairlington Mews, brimming with charm and tree lined sidewalks, convenient to everything yet quiet and residential. This gorgeous brick townhome has 3 finished levels and a private, fenced yard with brick patio and flowerbeds for the gardener! Beautiful rich hardwoods throughout the main and upper levels have been newly refinished. Newly renovated galley style kitchen with quartz countertops, new sink and faucet and featuring a timeless subway tile backsplash. Stainless steel appliances and top-of the line Bosch dishwasher. Off the kitchen is the private yard, a perfect space to enjoy morning coffee or an evening meal with friends. Plantation shutters and updated light fixtures, this home has cozy luxury around every corner. Upper-level primary suite with beautiful hardwoods, new ceiling fan and dormer windows on both sides. Two closets, a large storage area and crawl space provide ample room. The updated primary bathroom has brand new luxury vinyl plank flooring and a large linen closet in the hallway. Lower level features a huge rec room with windows, a bonus den/office with closet and second full bathroom with full sized laundry facility. Built-in bookshelves and shaker cabinets surround an electric fireplace for cold winter evenings with a good book by the fire. With an abundance of community amenities, Fairlington Mews includes pool, tennis courts, tot lot, walking trails and clubhouse! Great location near the shops and restaurants of Shirlington Village, and minutes to the new West Alex development, Del Ray, & Old Town! Less than a mile to the Shirlington Metro & bus stops and easy access to 395 and all commuter routes. Don’t let this one slip through your fingers!!
Location
State VA
County Arlington
Zoning RA14-26
Rooms
Other Rooms Living Room, Dining Room, Primary Bedroom, Kitchen, Den, Recreation Room
Basement Fully Finished, Full, Windows
Interior
Interior Features Dining Area, Window Treatments, Floor Plan - Traditional
Hot Water Electric
Heating Forced Air
Cooling Ceiling Fan(s), Central A/C
Flooring Hardwood, Wood, Ceramic Tile, Partially Carpeted, Luxury Vinyl Plank
Equipment Dishwasher, Disposal, Dryer, Microwave, Refrigerator, Washer
Fireplace N
Appliance Dishwasher, Disposal, Dryer, Microwave, Refrigerator, Washer
Heat Source Electric
Laundry Basement, Lower Floor
Exterior
Exterior Feature Patio(s)
Garage Spaces 1.0
Parking On Site 1
Fence Rear
Amenities Available Community Center, Party Room, Pool - Outdoor, Tennis Courts, Tot Lots/Playground
Water Access N
View Garden/Lawn, Trees/Woods
Roof Type Slate
Accessibility None
Porch Patio(s)
Total Parking Spaces 1
Garage N
Building
Story 3
Foundation Permanent
Sewer Public Sewer
Water Public
Architectural Style Colonial
Level or Stories 3
Additional Building Above Grade, Below Grade
Structure Type High,Plaster Walls
New Construction N
Schools
Elementary Schools Abingdon
Middle Schools Gunston
High Schools Wakefield
School District Arlington County Public Schools
Others
Pets Allowed Y
HOA Fee Include Common Area Maintenance,Management,Parking Fee,Pool(s),Reserve Funds,Trash
Senior Community No
Tax ID 30-021-602
Ownership Condominium
Special Listing Condition Standard
Pets Allowed Cats OK, Dogs OK
Read Less
Want to know what your home might be worth? Contact us for a FREE valuation!

Our team is ready to help you sell your home for the highest possible price ASAP

Bought with Mark J Lawter • KW Metro Center

GET MORE INFORMATION





