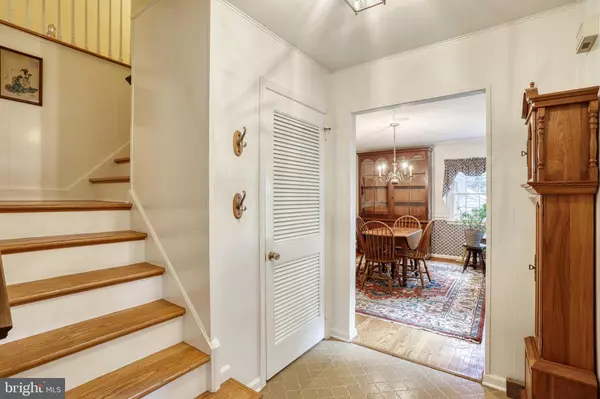$308,000
$290,000
6.2%For more information regarding the value of a property, please contact us for a free consultation.
5120 KYLOCK RD Mechanicsburg, PA 17055
4 Beds
3 Baths
2,280 SqFt
Key Details
Sold Price $308,000
Property Type Single Family Home
Sub Type Detached
Listing Status Sold
Purchase Type For Sale
Square Footage 2,280 sqft
Price per Sqft $135
Subdivision Fair Oaks
MLS Listing ID PACB125466
Sold Date 08/11/20
Style Traditional
Bedrooms 4
Full Baths 2
Half Baths 1
HOA Y/N N
Abv Grd Liv Area 2,280
Originating Board BRIGHT
Year Built 1967
Annual Tax Amount $4,939
Tax Year 2020
Lot Size 0.500 Acres
Acres 0.5
Property Description
Gorgeous wooded setting, charming curb appeal and move in ready condition in this 4 bedroom, 2.5 bath home in the highly sought after community of Fair Oaks. Enjoy the charm and character throughout! Bright and spacious family room with wood beamed ceiling and gas fireplace opens into the 3 season sunroom. Remodeled eat in kitchen with cherry cabinets, Corian countertops, abundance of cabinetry, planning desk, hardwood floors and more! Spacious living room with wood burning fireplace is the perfect space to gather for holidays! Dining room with crown molding and chair rail. Owners bedroom with a completely updated private bath includes a corner tile shower. Remodeled hall bath with soaking tub, tile surround and heated ceramic tile floors. Real hardwood floors in all bedrooms. Spacious 2 car garage and a full unfinished basement offers space for an abundance of storage. Replacement windows. Exceptional Mechanicsburg location just minutes to Route 15, PA Turnpike and some of the areas best restaurants, shops and more! Do not delay. Call today for your own private showing!
Location
State PA
County Cumberland
Area Upper Allen Twp (14442)
Zoning RESIDENTIAL
Rooms
Other Rooms Living Room, Dining Room, Primary Bedroom, Bedroom 2, Bedroom 3, Bedroom 4, Kitchen, Family Room, Sun/Florida Room
Basement Unfinished
Interior
Interior Features Built-Ins, Ceiling Fan(s), Crown Moldings, Dining Area, Kitchen - Table Space, Primary Bath(s), Wood Floors
Hot Water Electric
Heating Forced Air
Cooling Central A/C
Flooring Ceramic Tile, Hardwood
Fireplaces Number 2
Fireplaces Type Brick, Mantel(s)
Equipment Built-In Microwave, Dishwasher, Oven/Range - Electric
Fireplace Y
Appliance Built-In Microwave, Dishwasher, Oven/Range - Electric
Heat Source Oil
Laundry Lower Floor
Exterior
Exterior Feature Patio(s)
Parking Features Garage - Side Entry
Garage Spaces 2.0
Water Access N
Roof Type Asphalt,Fiberglass,Shingle
Accessibility None
Porch Patio(s)
Attached Garage 2
Total Parking Spaces 2
Garage Y
Building
Story 2
Sewer Public Sewer
Water Public
Architectural Style Traditional
Level or Stories 2
Additional Building Above Grade, Below Grade
Structure Type Beamed Ceilings
New Construction N
Schools
High Schools Mechanicsburg Area
School District Mechanicsburg Area
Others
Senior Community No
Tax ID 42-26-0247-009
Ownership Fee Simple
SqFt Source Assessor
Acceptable Financing Cash, Conventional, FHA, VA
Listing Terms Cash, Conventional, FHA, VA
Financing Cash,Conventional,FHA,VA
Special Listing Condition Standard
Read Less
Want to know what your home might be worth? Contact us for a FREE valuation!

Our team is ready to help you sell your home for the highest possible price ASAP

Bought with JIM PRIAR JR • Berkshire Hathaway HomeServices Homesale Realty

GET MORE INFORMATION





